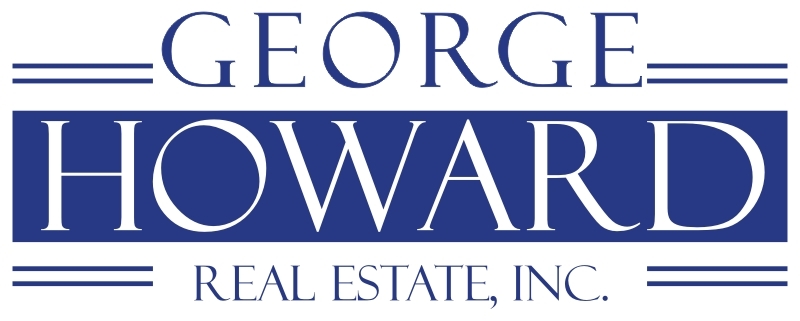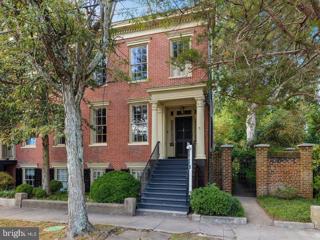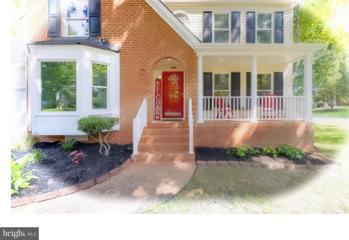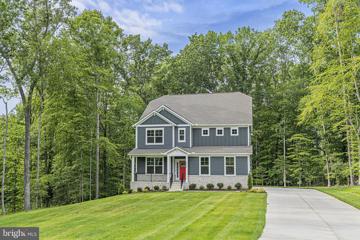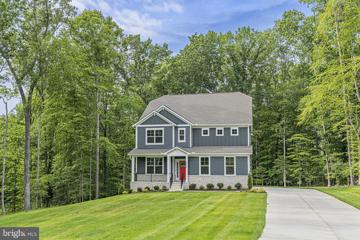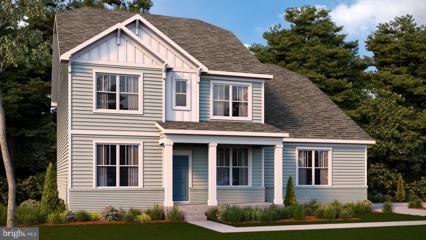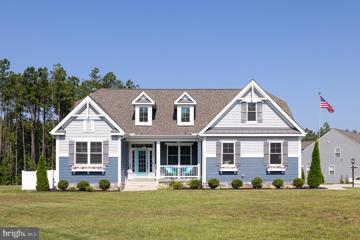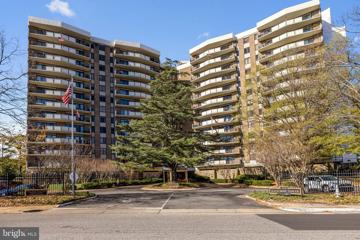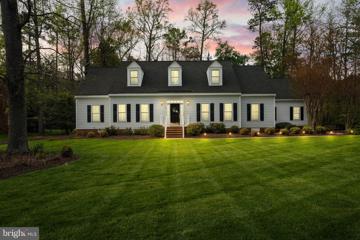 |  |
|
Fort Lee VA Real Estate & Homes for Sale
The median home value in Fort Lee, VA is $225,937.
This is
lower than
the county median home value of $305,000.
The national median home value is $308,980.
The average price of homes sold in Fort Lee, VA is $225,937.
Approximately 14% of Fort Lee homes are owned,
compared to 79% rented, while
7% are vacant.
Fort Lee real estate listings include condos, townhomes, and single family homes for sale.
Commercial properties are also available.
If you like to see a property, contact Fort Lee real estate agent to arrange a tour
today! We were unable to find listings in Fort Lee, VA
Showing Homes Nearby Fort Lee, VA
Courtesy: EXP Realty, LLC, 866-825-7169
View additional infoHONEY STOP THE CAR!! Welcome to 217 Deerfield Dr ! This beautifully maintained Rancher home located on a corner lot offers over 1,000 square feet of living space, featuring 3 bedrooms and 2.1 bathrooms. The layout includes a living room, dining room, and laundry area. Outside, you'll find a fully fenced yard with a, carport and storage shed. The property also has a driveway, a welcoming front porch, and a well-landscaped yard.
Courtesy: Long & Foster Real Estate, Inc.
View additional infoThe soaring proportions and period details are impressive, but so is the flexibility of this grand antebellum house. A rare find, the house has a stand-alone rental unit in the English basement and an attached two-story guest suite --both with separate entrances. FOUR BEDROOMS, 4.5 BATHS, 2 KITCHENS, ATTACHED 2-CAR GARAGE, and an ELEVATOR set this property apart. Built in 1832 with two stories over a full English basement, its original dependency is now connected to the main house creating the guest suiteâwith balcony-- at the rear of the house. The main floor has a living room, dining room, eat-in kitchen with a deck overlooking the garden, as well as access to the rear suite. The second floor has 2 bedrooms and 2 baths. A formal, walled garden lined with boxwoods and brick paths is accented with an imposing iron gate. Two new gas furnaces and AC systems. Well-maintained by a one family for 42 years, this cherished landmark is ready to be reimagined for its upcoming bicentennial. Public and private school options include St. Joseph's School and the Appomattox Regional Governor's School, both close by, and the Maggie Walker Governor's School in Richmond. (It is the responsibility of the Purchaser to verify all available schools prior to submitting an offer).
Courtesy: EXP Realty, LLC, 866-825-7169
View additional infoWelcome to 15211 Broadwater Ct! Needing TLC, this home features 2 bedrooms, 1 full bathroom, and 1 half bathroom, ensuring both space and functionality for your daily needs. inside you see carpet flooring. The eat-in kitchen, complete with laminate counter. There is electric heating and heat pump cooling systems. Don't miss out on the opportunity to make this home yours!
Courtesy: EXP Realty, LLC, 866-825-7169
View additional infoCome and see this beautiful home first! This Tri-level home boast in over 2800 sqft of living area, This home has high ceilings, many upgrades throughout, converted gym in the garage space that can easily be reassembled into a 2 car garage. Wrap around deck for outside entertaining . This home sits on a Large corner lot with lush lanscaping , beautiful curb appeal in the sought after Stoney Glen area. This home is priced to sell and won't last long !
Courtesy: Long & Foster, (804) 288-8888
View additional infoExceptionally designed with the waterfront views and colorful landscape in mind, 20149 Oak River Court offers the best of luxury lifestyle living on one of Virginiaâs most popular lakes. Situated on a manicured and plush 1.5 acres overlooking Lake Chesdin, this sprawling and meticulously kept home boasts beautiful marine-inspired details and thoughtful design throughout. Tucked away behind mature trees and well-placed crepe myrtles, the entryway of this 5 BR/ 3 Bath home is flooded by light & stunning water views through 18+ft windows and lofty cathedral ceilings. The family room of the home is the natural centerpiece of first floor with soaring 18+ft ceilings & stunning, equally high windows spanning the entire length of the home - from the first-floor primary bedroom to the guest bedroom & spacious full bath found on the opposite side of the home. The stunning hearth & chimney of hand-laid marbled tile, braided stone and custom painted & signed mural over the large gas fireplace is an impressive focal point of the space. Hand-cut granite ties together the aesthetic of the wet bar & open-kitchen featuring solid Cherry custom cabinetry, LVP hardwood floors, & beautifully built nautical emblem inlaid in the center of the kitchen. Three well-appointed bedrooms can be found on the second floor of the home. The largest featuring a kitchenette, living area & private exterior entrance creates a versatile alternative space for entertaining. Coastal-inspired features continue outside of the home from the heated Medallion pool to mature palms trees lining the paved walkaway down to the boathouse & dock. Complete with a beach-themed bar & built-in grill, as well as two boatlifts under the bright red roof of the boathouse, spend time with family & friends enjoying the best parts of living the lake-life in luxury both in & out of the water. Additional features & amenities include: whole-home Generac generator, NEW 30 Year dimensional roof, irrigation system, Chesdin Landing golf club option to join, HOA Optional $75.
Courtesy: DRH Realty Capital, LLC., (667) 500-2488
View additional info
Courtesy: DRH Realty Capital, LLC., (667) 500-2488
View additional info
Courtesy: DRH Realty Capital, LLC., (667) 500-2488
View additional info
Courtesy: Coldwell Banker Elite
View additional infoWelcome to your dream oasis in the esteemed Highlands Community. Nestled on a prime lot, this stunning 4-bedroom, 3-bathroom home exudes timeless charm and boasts an array of premium features that cater to your every desire. From the moment you enter the home, you'll be impressed by the attention to detail and the seamless flow of the layout. The exterior boasts durable Hardy Plank siding, a welcoming front porch, and tasteful landscaping, all elevating the home's curb appeal. Upon entering, revel in the timeless allure of gleaming hardwood floors, adding warmth and sophistication. The private office space provides the perfect setting for focused work and creative inspiration. The open concept design seamlessly integrates the living, dining, and kitchen areas, fostering a sense of togetherness and creating a space ideal for gatherings and creating cherished memories with family and friends. The combination of vaulted ceilings and ample windows allows natural light to flood in, adding to the inviting ambiance. Step into the heart of the home and embrace your inner chef in the gourmet kitchen. The custom cabinetry exudes sophistication, providing ample storage space, while the elegant quartz countertops and a large central island make meal preparation a breeze. Enjoy the convenience of gas cooking, perfect for creating delectable dishes. As you step into the spacious living area, you'll be captivated by the grandeur of the stone fireplace. Never miss a minute of the big game with a built-in audio system on both the main and basement levels. The master suite is a true sanctuary, offering a peaceful haven to unwind and rejuvenate. It features an elegant beadboard tray ceiling, two walk-in closets, and a spa-like ensuite bathroom with an expansive walk-in shower and custom vanity. The two other main floor bedrooms and full bathroom have been thoughtfully positioned and designed to ensure maximum privacy and comfort. Venture upstairs to discover a versatile loft area with an additional living space. Use it as a cozy reading nook, a playroom for kids, or an entertainment zone â the choice is yours! The loft level also features a private bedroom and bathroom, making it an ideal guest suite or a peaceful retreat for family members seeking more privacy. Head downstairs to a fully finished basement offering endless possibilities for recreation and relaxation. Indulge in the ultimate cinematic experience with a dedicated theatre room, perfect for movie nights or entertain in style with a sophisticated wet bar. Benefit from the ample storage space the basement offers, as well as the attic space off the upstairs loft. Step outside to your personal paradise â a custom outdoor patio designed for enjoyment and entertainment. With a built-in gas grill and gas fireplace, it's an inviting space for al fresco dining, gatherings, and making memories under the open sky. The lush lawn and extensive hardscape are effortlessly maintained with a convenient and efficient irrigation system. Other notable upgrades include a tankless water heater, Trane HVAC, and whole house generator. As if all of this wasnât appealing enough, embrace a sense of community and an active lifestyle in this sought-after neighborhood. Being a resident of the Highlands, you gain access to amenities such as walking/ jogging trails, a playground, a lake for canoeing and kayaking, a clubhouse, The Reserve Restaurant and Bar, and tennis courts. There are three lakeside swimming pools- home of the Highland Hurricanes Swim Team, a fitness center, and semi- public 18-hole golf course located within the community for an additional membership fee. The local area of Chesterfield features many attractions, delicious restaurants, popular shopping, and beautiful parks - most notably, the Pocahontas State Park. Don't miss this once-in-a-lifetime opportunityâ your dream home awaits!
Courtesy: RealHome Services and Solutions, Inc.
View additional infoBuilt in 2006 and located in the Wellington Woods neighborhood, this two story home offers approximately 2722 finished square feet, four bedrooms, two full and one half bath, covered front porch and attached two car garage. This home sits on an approximate 1.11 acre lot with mature landscaping and has easy access to I-295 and I-64 for easy commute. No Showings Allowed. This is an Auction property and no pre-auction offers will be considered. List price is based upon sellerâs consideration of assessment, appraisal and other property information available to Seller.
Courtesy: EXP Realty, LLC, 866-825-7169
View additional infoWelcome to 3400 Summerbrooke Dr., a charming ranch-style home nestled in the serene community of Chesterfield, VA. As you approach the home, you'll be greeted by paved driveway that leads you to the inviting front entrance. It has 3 bedrooms and 1 and half bathrooms. The half bathroom is located in the primary bedroom. The kitchen features a refrigerator, stove, dishwasher and disposal. This kitchen is equipped to meet all your needs. The ranch-style layout ensures easy accessibility and a seamless flow between rooms, making it an ideal choice for those seeking single-level living. Located in the desirable Chesterfield area, this property is conveniently situated near schools, shopping centers, parks, and major highways, offering a perfect balance of tranquility and accessibility. Don't miss out on the opportunity to make 3400 Summerbrooke Dr. your new home. Keep an eye out for the professional photos coming soon, which will provide a closer look at the exquisite details and thoughtful features that make this home truly special.
Courtesy: Berkshire Hathaway HomeServices PenFed Realty, 5403717653
View additional infoSchedule a showing of this story book rancher conveniently located to schools, shopping, and access to major highways! Major systems & parts updated in 2018 and meticulously maintained in this adorable home! The first thing one will notice is the curb appeal! And does this beauty have it! The .31ac lot is adorned with mature plants and trees. Take a trek around the back and check out the well-loved gardens in the spacious backyard! Whatâs that? A three seasons, screened in porch?! We will come back to that. But first, knock, knock at the door⦠come on in and be greeted by beautiful hardwood floors! They run through out a large living room and down the hallway leading to a fully updated hall bath & 3 spacious bedrooms! Including the primary bedroom suite equipped with a beautiful updated bathroom and deceivingly large closet. Traveling back to the start and taking a right into a massive sized kitchen that is setup perfectly for prep and entertaining. Speaking of entertaining, remember that welcoming three-season, screened in porch? Yep, thatâs a short step outside from the kitchen for the ultimate outdoor experience while all the amenities of this wonderful home are a skip and jump away! Curb appeal, updates, great space! What more can one ask for?
Courtesy: The Hogan Group Real Estate, (804) 571-2900
View additional infoAre you looking for lots of space in a small town? Check out this completely remodeled two-story home in Stony Creek! Itâs 5 bedrooms, 2 full baths, and comes with a huge detached garage that used to be the townâs appliance store. This home was completely redone while keeping the original charm. All new stainless steel appliances highlight the large kitchen that has many tall cabinets and room for an island or booth. The dining room is right through the archway, and a huge family room, full bath, and two bedrooms complete the first floor. Three more bedrooms and another full bathroom are upstairs â the door to this stairwell makes private living a breeze. A clean full basement with separate entrance provides endless possibilities. Outside, take in the covered 10â x 8â side porch and 46â x 23â garage that has plumbing rough-ins and space for a second floor apartment or office. Upgrades include all new flooring, windows and new roofs on the house and garage, as well as newer HVAC. Come see how this upgraded property can suit your personal, financial, or home business needs!
Courtesy: EXP Realty, LLC, 866-825-7169
View additional infoYou don't want to miss the opportunity to own this beautiful home.You don't want to miss the opportunity to own this beautiful home.Welcome to 420 Daniel Bluff Ln, a charming Colonial-style home located in the heart of Henrico County, VA. This spacious residence offers over 3,000 sqft of comfortable living space, featuring 4 generously sized bedrooms and 2.1 bathrooms. Step inside to find a welcoming and well-maintained interior, complete with modern amenities such as a tankless hot water heater and central air, ensuring year-round comfort and efficiency. The home's classic Colonial design is complemented by a 2-car attached garage with convenient inside access, providing ample storage and parking. Don't miss the opportunity to own this beautiful home in a desirable location. Schedule a viewing today and experience all that 420 Daniel Bluff Ln has to offer!
Courtesy: Chesterfield Realty, (804) 873-4115
View additional infoWelcome to 3924 New Kent Highway, a charming one-story Brick ranch home featuring a bonus room and an additional 4th bedroom and full bath upstairs. Wonderfully private and set on a peaceful, nearly 3-acre lot. Despite its tranquil setting, it's only 20 minutes from the vibrant city of Richmond. The heart of the home is a large kitchen with an island perfect for dining, which opens to a spacious great room with vaulted ceilings. The primary bedroom offers a generous walk-in closet with shelving, and the luxurious primary bathroom boasts a huge double bowl vanity and a walk-in tile shower. High-end finishes, including quartz and granite countertops and luxury cabinets add elegance throughout the home. Step outside to the partially covered rear deck, perfect for relaxing in privacy. The home also features a convenient two-car garage. Experience the perfect blend of rural tranquility and modern luxury at 3924 New Kent Highway. SELLER OFFERING 2/1 LOAN RATE BUY DOWN W PREFERRED LENDER. Make this dream home yours today!
Courtesy: Chesterfield Realty, (804) 873-4115
View additional infoWelcome to 3928 New Kent Highway, a stunning one-story Brick ranch home with a bonus room, boasting almost 2700 sq ft of living space. This beautifully designed home is situated in a perfect rural setting on an expansive almost 3-acre lot. Despite its serene location, it's only a 20-minute drive from the vibrant city of Richmond. Upon entering you'll find a well-appointed dining room, a cozy living room, and a spacious kitchen perfect for gatherings. The kitchen, complete with an island ideal for casual dining, seamlessly opens up to a large great room that features impressive vaulted ceilings. The primary bedroom is a true retreat, offering a generous walk-in closet with shelving. The luxurious primary bathroom includes a double bowl vanity, a roman tub, and a beautifully tiled shower. Throughout the home you'll appreciate high-end finishes such as quartz and granite countertops, along with luxury cabinets. Experience the perfect blend of rural tranquility and modern luxury at 3928 New Kent Highway. SELLER OFFERING 2/1 LOAN RATE BUY DOWN WITH PREFERRED LENDER. Make this dream home yours today! $499,9502301 Rose Avenue Richmond, VA 23222
Courtesy: Berkshire Hathaway HomeServices PenFed Realty, 5403717653
View additional infoBeautiful restoration of a 1915 classic Barton Heights home.4 bedroom 2.5 bath home with over 2000 sq ft on 3 levels on a corner lot.Renovations include all new plumbing and electrical,new roof and water heater.Original details and charm have been maintained.Original Pine hardwood floors,original doors with ornate period doorknobs,exposed brick and large front porch.Modern Kitchen enhanced by granite countertops,island,tiled backsplash and premium stainless appliances including Bosch dishwasher,Cosmo Gas Stove,LG microwave and Refigerator.Inviting foyer area leads to open Living and Dining room area with recessed lighting and trey ceiling.Primary bedroom has private full bath featuring tiled shower and dual vanities.New Vinyl Windows and new carpet upstairs.Tax Square foot does not reflect finished 3rd level
Courtesy: Long & Foster, (804) 288-8888
View additional infoWelcome home to this 2-bed, 2-bath condo in Hathaway Towers where you can sit at the treetop level and watch the sunset. The living room has two sliding glass doors that lead to the balcony and opens up to the dining room, which features adjustable track lighting, allowing you to show off your art. The renovated galley-style kitchen features modern glass-front cabinets and a tile backsplash. The primary bedroom has a spacious walk-in closet and an attached full bath. The other large-sized bedroom has its own balcony access and a double door closet. There is an in-unit washer and dryer, and all the windows are new along with the sliding doors (Pella Brand). With the unit comes a designated covered parking space, same-floor storage, 24-hour security, gym, pool, water, sewer, trash, and cable. Close by are groceries, restaurants, shops, and the James River. $497,0002611 North Avenue Richmond, VA 23222
Courtesy: The Right Move Real Estate, Inc., (804) 687-3527
View additional infoAttention: For a Limited Time, Seller is Offering a 1% Buy Down for All Qualified Buyers! Motivated Seller! Think About What the Buy Down Program Will Do For You! This Historic Home Has Been Taken Down to the Studs! Everything is New While Keeping the Historic Charm! New Siding, Windows and Roof! New Electrical, Plumbing and New Two Zone Cooling and Gas Heat! New Doors, Dry Wall! and Lighting! New Hot Water Heater! No Expense was Spared in the Complete Remodel of this Home! When You Enter the Home You are Greeted in the Foyer with a Fireplace and Original Corinthian Columns, Flanking the Living Room! The Foyer Staircase has Beautiful Original Moldings! The Kitchen has Refinished Original Hardwood Floors, Quartz Countertops, Custom Soft Close Cabinets, White Uppers and Gray Down! Center Island, New Lighting! Window Seat! Ceramic Tile Back Splash! Pantry! Pocket Doors at the Kitchen and Living Room! This Bright and Light Home has Three Fireplaces and the Attic can be finished with 920 Square Feet! The Remodeled Baths Have Ceramic Tile and Double Vanities! New Back Deck and Parking in the Rear! Motivated Seller!
Courtesy: Samson Properties, (571) 921-9755
View additional infoHuge price improvement! Ready for you to make your offer. This is the one you have been waiting for! Absolutely gorgeous home close to everything! This fully renovated 2 story home is close to some of Richmond's desired attractions including the Raceway Complex! Turnkey and ready for you to move right in, with many new upgrades including granite countertops, new paint throughout, recessed lighting, new LVP flooring and stainless steel appliances. The two floors include a dining and living room along with 3 bedrooms and 2 bathrooms with new tile. Roof, siding, and HVAC were replaced in 2022. The attic and crawl space have been recently insulated this year, which will help you save on your utility bills. The large fenced backyard offers the perfect setting for outdoor gatherings. Make plans to schedule your showing before this one is sold! Check out the virtual tour.
Courtesy: The Hogan Group Real Estate, (804) 571-2900
View additional infoWelcome to your dream home in the serene enclave of Nathaniel's Run! This captivating cape-style residence boasts 3,848 sqft of luxurious living space with Pella windows throughout. Step inside to discover an inviting open layout, highlighted by a gourmet kitchen adorned with stainless steel appliances and sleek dark granite countertops. Hardwood floors grace the formal dining room, while a cozy fireplace awaits in the family room. Retreat to the secluded primary suite featuring access to the rear deck, a spa-like ensuite with smooth stone shower floor and porcelain walls, double walk-in closets, and a pristine white porcelain claw-foot soaking tub. Need extra space? The versatile media room offers the potential as a fifth bedroom, complete with ample closet space and built-ins. Experience the charm of the sunroom off the kitchen, boasting cove lighting. Shiplap, wainscoting, and intricate casings throughout the home create a warm and inviting atmosphere. Outside, an irrigation system ensures lush greenery all around. Embrace the tranquility of the nature resource-protected area that backs onto the property, ensuring privacy and peace for years to come. Explore walking trails leading to the river, beach, marina, and club facilities offering pool, tennis, and pickleball courts. Don't miss this rare opportunity to own a slice of paradise in Nathaniel's Run â where luxury, comfort, and natural beauty converge seamlessly. Schedule your showing today and make this exquisite home yours! $3,250,0003822 W Old Gun Road Midlothian, VA 23113
Courtesy: Long & Foster, (804) 288-8888
View additional infoStunning James River from nearly every room in this Tuscan-style home inspired by the renowned Italian architect, Andrea Palladio. Upon stepping into the grand foyer, you are met with a picturesque view of the river through the majestic Palladian windows. Nestled in Bellona Arsenal, one of Richmond's cherished historic neighborhoods, this exquisite 4-bedroom, 5.5-bathroom residence seamlessly blends spacious living, sophistication, and contemporary elements. The open layout is ideal for hosting gatherings and showcases a gourmet kitchen with an adjoining butler's pantry. The primary suite on the first floor has a generous en-suite, a vast walk-in cedar closet, and breathtaking river views. Upstairs, three additional roomy bedrooms each have their own en-suite bath, along with a charming loft area overlooking the living room. The walk-out basement features an office, wine room, and ample space for relaxation. Notably, a separate guest suite is located above the expansive 3-car garage. A portion of the property is listed on the VA Landmark registry and is perfect for equestrian enthusiasts.
Courtesy: Fathom Realty, (888) 455-6040
View additional infoWelcome to Summer Walk, one of Hanover's most sought after Communities, located in the Atlee High School District! This Gorgeous two story home is a show stopper, offering 3256 sqft, 5 bedrooms and 4 full baths! Homeowners will enjoy the beautiful lake setting, while walking and biking in this scenic subdivision. Close to Memorial Regional Medical Center, convenient to shopping, restaurants, and I-295 Interstate. Special features include a spacious first floor bedroom, full bathroom on the 1st level, dramatic 2 story open foyer with a beautiful staircase to 2nd level. The first floor layout is traditional and offers hardwood floors, bright white kitchen with bar seating, granite counters, and an eat-in area! Family room with fireplace, formal dining and living rooms. The second level boasts a spacious Primary Suite with walk-in closet, large bath with jetted tub and separate shower, and three additional spacious bedrooms. The bedroom over the garage is massive and includes a private full bath. Roof was replaced 2017, water heater 2022, encapsulated crawl space, beautiful landscaping with mature plantings on a private lot!
Courtesy: Fathom Realty, (888) 455-6040
View additional infoSeller is offering $10,000 towards closing costs and allowances! 8441 Colemanden Dr is a cherished one-owner home in the esteemed Brooks Hollow neighborhood. Nestled within a community without an HOA. This stately custom spec home featuring TWO Master Bedrooms, coupled with unparalleled craftsmanship, distinction, elegance. With six (6) total bedrooms, 3.5 baths, a formal dining room, formal living and family room, eat-in kitchen, walk-in pantry, utility/craft room, laundry room, and more! Enter through the grand foyer with 20-foot ceilings, classy accents, and newly refinished white oak hardwood flooring throughout the home. Downstairs features a primary suite, a bedroom, cozy living and family rooms, a formal dining room, and kitchen needing some TLC featuring an eat-in area, bar-style seating, and a walk-in pantry. Upstairs enfolds new carpets, a loft space, four (4) expansive bedrooms, a laundry room, and your grand primary suite with a massive walk-in closet fit for an island or a bonus room (11.5x15' feet)! Upstairs also features a Walk-Up Attic that could be finished for a bonus room! Home maintenance features include HVAC (2019) and two (2) newer Hot Water Heaters (2018 & 2024). Outside features manicured landscaping and serene surroundings that provide the perfect backdrop for outdoor enjoyment and relaxation! Colemanden Dr is located in a highly sought-after school district, inches away from Brandycreek Commons, nearby Bell Creek shopping and attractions, and close to Major Highways and corridors. Embrace the opportunity to make this extraordinary residence your own. Schedule your private tour today!
Courtesy: KW Metro Center, (804) 858-9000
View additional infoRemarksSTUNNING FAMILY home with a 1ST FLOOR and 2ND FLOOR PRIMARY BEDROOM, has been recently updated and is situated on a spacious premium lot in the highly sought-after QUEENS GRANT neighborhood. Be welcomed by a GRAND FOYER, featuring HIGH CEILINGS, ARCHITECTURAL TRIM, an abundance of NATURAL LIGHT, and beautiful HARDWD FLOORS that run throughout the main level. Both LR & DR feature CROWN MOLDINGS and the LR can double as a HOME OFFICE w/recessed lighting & beautiful FRENCH DOORS that can close off the space. The entry to the DR is just as grand w/TRANSOM details, a gorgeous TRAY CEILING, and beautiful WAINSCOTING. The impressive 2-STORY FAMILY ROOM with PICTURE WINDOWS and a gorgeous CHANDELIER features a large STONE FIREPLACE at its center. Adjacent, is a well-appointed GOURMET KITCHEN, complete w/GRANITE countertops, custom BACKSPLASH, a sizable CENTER ISLAND, a BUTLER'S PANTRY w/wet bar, & a delightful eat-in MORNING ROOM. Off the kitchen is a large SCREENED-IN PORCH and a charming, spacious SUNROOM w/high VAULTED CEILINGS just perfect for everyday living & entertaining family & friends. Another HIGHLIGHT is the 1st-floor PRIMARY BEDROOM with a NEWLY RENOVATED, LUXURIOUS ENSUITE & dual walk-in closets CUSTOM-BUILT by CALIFORNIA CLOSETS. The 1st-floor MR/LR conveniently leads to the oversized 2-car garage, has been recently updated and includes a beautiful washer & dryer set to convey. Upstairs, find an EXPANSIVE bedroom equipped w/dual custom walk-in closets & attached ensuite makes a perfect 2ND FLOOR PRIMARY & 2 add'l spacious bedrooms w/oversized closets share a JACK & JILL bath. A 2nd-floor LR (washer & dryer convey) & 2 SIZABLE ATTICS ensure organization. A 5th Bedroom/BONUS ROOM can be found on the 3rd FLOOR along w/a convenient FULL BATH. Out back, find a FENCED-IN BACKYARD and a spacious LEVEL LOT providing an ideal setting for potential additions such as a pool, playground, etc., to suit all of your outdoor needs. NEW HVAC (2019 & 2022), NEW CARPET, FRESH PAINT, NEW GAS COOKTOP & MICROWAVE, ALL 2024. How may I help you?Get property information, schedule a showing or find an agent |
|||||||||||||||||||||||||||||||||||||||||||||||||||||||||||
Copyright © Metropolitan Regional Information Systems, Inc.
