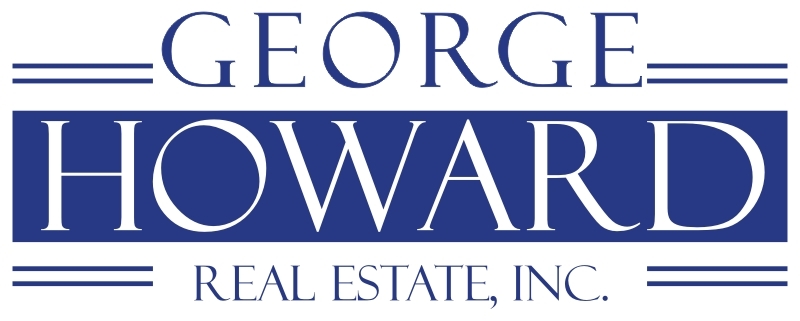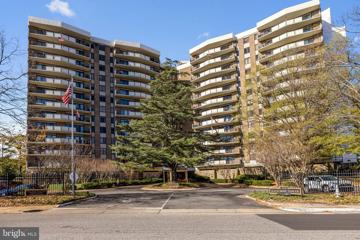 |  |
|
Richmond VA Real Estate & Homes for Sale8 Properties Found
The median home value in Richmond, VA is $323,000.
This is
higher than
the county median home value of $280,000.
The national median home value is $308,980.
The average price of homes sold in Richmond, VA is $323,000.
Approximately 38% of Richmond homes are owned,
compared to 51% rented, while
11% are vacant.
Richmond real estate listings include condos, townhomes, and single family homes for sale.
Commercial properties are also available.
If you like to see a property, contact Richmond real estate agent to arrange a tour
today!
1–8 of 8 properties displayed
Refine Property Search
Page 1 of 1 Prev | Next
Courtesy: Fairfax Realty Select, 7035338660
View additional infoWELCOME TO YOUR FUTURE HOME,WALKING DISTANT TO VCU,SHOPS, STORES AND PLENTY OF RESTAURANTS IN THE AREA ,LESS THAN 5 MINS DRIVE TO DOWN TOWN,EASY ACCESS TO ALL OUTING THAT RICHMOND HAS TO OFFER. THIS CHARMING HOME HAS HARDWOOD FLOOR THROUGH OUT WITH AN OPEN LAY-OUT THAT CONNECT DINING AND KITCHEN WITH SS PPLIANCES OVERLOOKING HUGE FULLY FENCED BACKYARD WITH REAR ENTRANCE AND AMPLE PARKING FRONT AND BACK OF THE PROPERTY,HAS NICE SIZE 4 BRMS & RENOVATED 3 FULL BATHS, CURRENTLY 3 BRMS TENANT OCCUFIED, 2 WALL MOUNTED TV & SOME FORNITURES CONVEYED. PLS CALL LISTING AGENT FIRST PRIOR TO SHOWING. MUST SEE!!! COMDO LOCATED FRONT PORCH REELING.
Courtesy: Berkshire Hathaway HomeServices PenFed Realty, 5403717653
View additional infoAn adorable main level, 2 bedroom 1 bathroom condominium with freshly painted walls and all new flooring awaits! Conveniently located to I64 & I95, as well as the Downtown Expressway. Just minutes to local attractions such as breweries, restaurants and entertainment! With ease of access to grocery stores and shops, enjoy all that Richmond has to offer while completing those daily errands! When entering #106 aside from the welcoming atmosphere, the first thing that one will notice is its space and flow. The living room gives plenty of space for many options of furniture arrangement. The kitchen has space for a breakfast table should one want along with a large pantry! The bedrooms are also thoughtfully sized displaying that at 822 sqft all on one level, the space is smartly used for each room. Schedule your showing!
Courtesy: Joyner Fine Properties, Inc.
View additional infoWelcome to 7808 Black Duck Court. This home sits on a quiet cul de sac in Four Mile Run. On the first floor you will find a formal dining room with crown molding and a carved plaster ceiling, a formal living space that could be used as an office or bonus space, the kitchen with a wrap around peninsula open to an eat in kitchen area and family room . The family room boasts a floor to ceiling gas custom fireplace. Additionally you will find a 1/2 bath, laundry room with pantry and a huge garage . On the second floor you will find 4 generously sized bedrooms and the spacious primary which has an extra large en-suite with Jetted tub, stand up shower, double sinks, and tiled flooring and a beautiful walk in closet with custom cabinetry. Outside you will find a large deck, irrigation system, gutter guards and fenced in backyard. A whole house generator was added in 2018 and is service biannually. The roof was redone in 2021.
Courtesy: Long & Foster, (804) 288-8888
View additional infoStunning brick and slate Colonial in a highly desirable location close to Libbie & Grove. This home exudes the charm of a classic colonial, featuring beautiful hardwood floors, wide molding, high ceilings, and a bright, gracious floor plan. You'll love the spacious living room and formal dining room, both with large bay windows. The gourmet eat-in kitchen boasts gas cooking, a wet bar with a beverage refrigerator, and a huge pantry. The first-floor primary suite offers privacy and a full bath, making it ideal for guests or in-laws. The first level also includes a flex room and home office. Upstairs, you'll find three large, bright bedrooms, including a primary bedroom with two closets and a primary bath with a jetted tub and shower. The walk-up attic is heated and cooled, providing ample storage space or potential for finishing. Outside, the large corner lot features vinyl privacy fence and a detached garage. Entertain on the spacious covered deck overlooking the yard. Additional features include a full basement and a basement-level workshop with cabinets.
Courtesy: CENTURY 21 New Millennium, 7038180111
View additional infoBeautiful 3 Bed 1 Bath Detached home in Chesterfield County. New Carpet, Fresh Paint, Re Finished Hardwood Floor, Luxury Vinyl Flooring. Many Upgrades. Must See!
Courtesy: EXP Realty, LLC, 866-825-7169
View additional info641 Lenten Rose Ln is filled with natural light. Enter through the foyer with LVP flooring. On the main level, there's a spacious country kitchen with LVP floors, an island, stainless steel appliances, and granite counters. The kitchen opens to a large living room through an arched breakfast bar, perfect for cooking and entertaining. There's also a convenient first-floor powder room with hardwood floors. The owner's bedroom has a large walk-in closet. The other two bedrooms are perfect for guest or can be used as a home office. The second-floor has laundry closet with a washer and dryer. Oakley's Bluff is just minutes from White Oak Village, I-64, and downtown Richmond.
Courtesy: Keller Williams Richomd West, (804) 282-5901
View additional infoExperience maintenance-free living in the heart of Short Pump w/ this impeccably designed & maintained 2019 East facing townhome w/ NO SHARED FLOORS! Boasting seamless, open-concept living, this home is ideal for entertaining & comes complete w/ custom Graber blinds, hardwood floors & recessed lighting throughout the main living areas. Upon entry on the 2nd level, you're greeted by an inviting family room featuring a gas fireplace, built-in display shelves, a ceiling fan & two doors w/ screens that can be opened to let in summer breezes. The upgraded kitchen is a chef's delight, w/ a spacious center island w/ quartz counters & barstool area, extended soft-close cabinets, under-cabinet lights, tile backsplash, additional granite countertops, a walk-in pantry w/ custom shelves, gas cooking, stainless steel appliances & a farmhouse sink. Adjacent to the kitchen, is the dining area w/ chandelier & a beautiful dry bar w/ glass-front cabinets, quartz counters & a marble backsplash. Enjoy relaxing on the rear deck that overlooks a private yard BACKING UP TO WOODS! Upstairs, the primary suite offers two expansive walk-in closets, one of which has been fully customized w/ high-end built-ins. The ensuite primary bath features a luxurious tiled Roman shower, double vanity, water closet, linen closet & tile floor. Bedroom 2 boasts a walk-in custom closet w/ high-end built-ins, while bedroom 3 offers a spacious double-door closet. A full hall bath w/ a tub/shower combo completes the third floor. The first floor, featuring a combination of hardwood and carpet, includes a half bath, direct access to the PRIVATE & FENCED backyard, and serves as an excellent secondary entertainment space. Additionally, the first floor provides direct access to the oversized 2-car garage. Community amenities include: pool, clubhouse, fitness center, outdoor pavilion w/ grills, playground, & walking trails. Enjoy the convenience of walking to nearby shopping & easy access to commuter routes such as GRTC, 288, I-64, I-295.
Courtesy: Long & Foster, (804) 288-8888
View additional infoWelcome home to this 2-bed, 2-bath condo in Hathaway Towers where you can sit at the treetop level and watch the sunset. The living room has two sliding glass doors that lead to the balcony and opens up to the dining room, which features adjustable track lighting, allowing you to show off your art. The renovated galley-style kitchen features modern glass-front cabinets and a tile backsplash. The primary bedroom has a spacious walk-in closet and an attached full bath. The other large-sized bedroom has its own balcony access and a double door closet. There is an in-unit washer and dryer, and all the windows are new along with the sliding doors (Pella Brand). With the unit comes a designated covered parking space, same-floor storage, 24-hour security, gym, pool, water, sewer, trash, and cable. Close by are groceries, restaurants, shops, and the James River.
Refine Property Search
Page 1 of 1 Prev | Next
1–8 of 8 properties displayed
How may I help you?Get property information, schedule a showing or find an agent |
|||||||||||||||||||||||||||||||||||||||||||||||||||||||||||
Copyright © Metropolitan Regional Information Systems, Inc.









