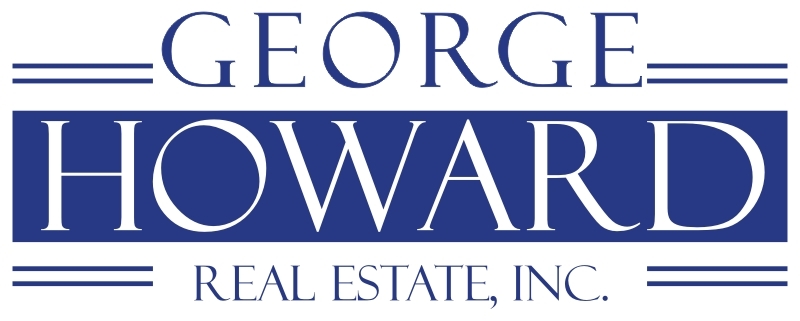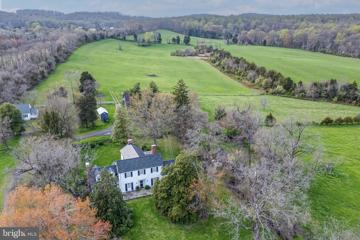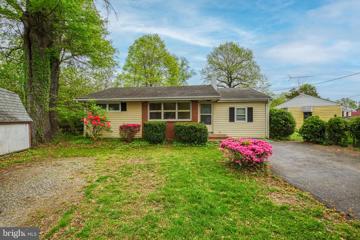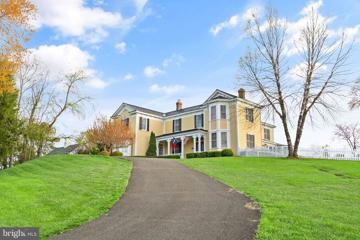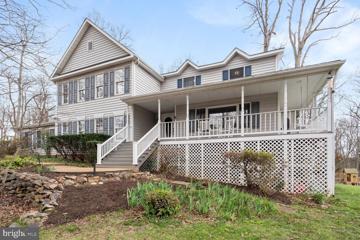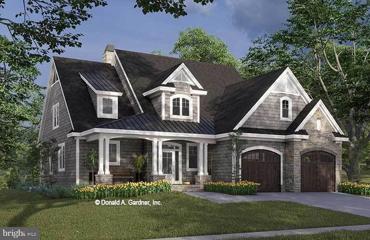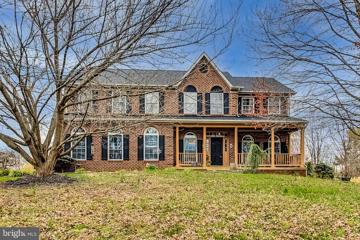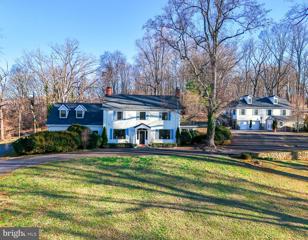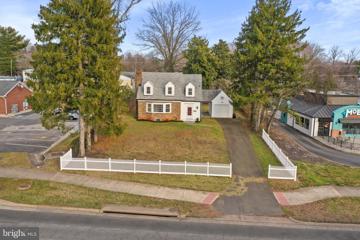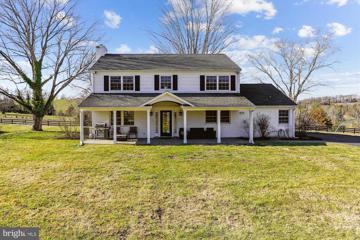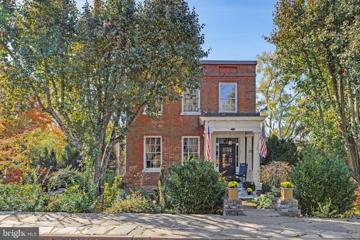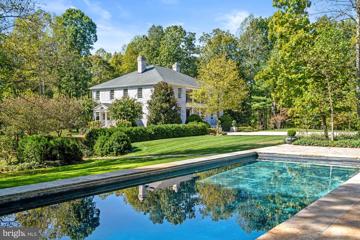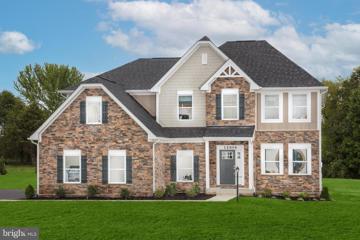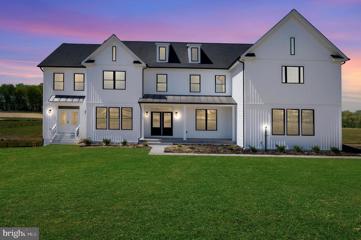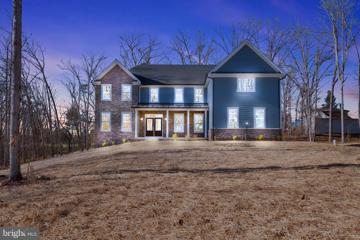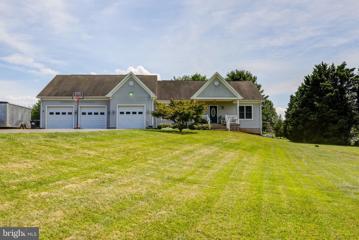 |  |
|
Warrenton VA Real Estate & Homes for Sale53 Properties Found
26–50 of 53 properties displayed
$715,0005383 Orchid Lane Warrenton, VA 20187
Courtesy: Redfin Corporation
View additional infoDiscover serene living in this 3-bedroom, 3-bathroom home, perfectly blending comfort and convenience. Lovely, private setting while also being so close to the city. Recent updates enhance its appeal, including a new electric water heater (2022), pressure tank (2022), washer/dryer (2022), water softener (2023), thermostats (2024), fresh paint (2024), and new kitchen faucets (2024).The kitchen, ideal for entertaining, features stainless steel appliances, a large center island, and built-in shelving, opening up to a spacious living room. Down the hall, find tranquility in the primary bedroom with a stunning full bathroom equipped with a walk-in shower. Enjoy the outdoors from a covered deck overlooking a lush and private backyard. Embrace peaceful living with modern comforts in this beautiful setting.
Courtesy: Samson Properties, (703) 935-2308
View additional infoINCREDIBLE HOME IN VINT HILL. OVER 55+ COMMUNITY. CORNER LOT. LARGE, COVERED PORCH ENTRY. TRANSOM, SIDELIGHTED FRONT DOOR. HARDWOOD FLOORS. MAIN LEVEL: LIVING ROOM w/ CROWN AND CHAIR RAIL MOULDING, 3 SET WINDOW, RECESSED LIGHTS. VERY LARGE SECLUDED STUDY: CUSTOM BUILT-IN SHELVES, EXPENSIVE SLAT BROWN BLINDS. FULL HALL BATH. #2 BEDROOM IS LARGE, TWO CLOSETS, CEILING FAN... AND A PERFECT GUEST ROOM APART FROM EVERYONE. SEPARATE DINING ROOM: RECESSED LIGHTS AND CROWN MOULDING. FAIMLY ROOM PERFECT GATHERING PLACE NEXT TO KITCHEN. GOURMET KITCHEN: CORIAN COUNTERTOPS, LONG BUFFET COUNTER, HARDWOOD FLOOR, DOUBLE OVEN, DOUBLE SINK, LAZY SUSAN CABINET, PANTRY, BUILT-IN MICROWAVE, GLASS COOKTOP STOVE, REFRIGERATOR W/ ICEMAKER. BREAKFAST NOOK HAS A BAY WINDOW. EXPENSIVE WHITE SLAT WOOD BLINDS ARE WINDOW TREATMENT THRU-OUT THE HOME. PRIMARY BEDROOM HAS TWO WALK-IN CLOSETS AND CEILING FAN. PRIMARY FULL BATH HAS VERY LARGE SHOWER, BENCH SEAT FOR TWO, 2 SHOWER HEADS. OUTSIZED MIRROR, 2 SINK BOWLS, DOWNSTAIRS: WALK-OUT, FINISHED BASEMENT w/ CONNECTING STAIRS. CAVERNOUS REC ROOM! 2 HUGE BONUS/BEDROOM/PLAYROOM (ONE WITH A DOUBLE DOOR ENTRY), FULL BATHROOM. THEN CLOSET EXTRAVAGANZA! FINISHED CLOSET w/ SHELVES ALL AROUND, STORAGE UNDER THE STAIRS, RIDICULOUSLY SPACIOUS STORAGE AREA. AMAZING! UPGRADES: 2019 ROOF REPLACED w/ TRANSFERABLE WARRANTY, 2020 HOT WATER HEATER, 2021 HVAC REPLACED, WEEKS AGO: ALL SHUTTERS AND CONCRETE APRON AROUND HOUSE PAINTED, DRIVEWAY RESEALED. IMPECCABLE LAWN w/ IRRIGATION SYSTEM. $3,995,0004560 Lee Highway Warrenton, VA 20187
Courtesy: TTR Sotheby's International Realty, (703) 714-9030
View additional infoUnique offering in Fauquier County with many opportunities for ecotourism, agritourism, productive agriculture, conservation programs, and easement tax credits. Evergreen Hollow is comprised of nearly 162 acres of verdant and serene Virginia countryside with an abundance of wildlife, lush green fields, and wooded trails. The historic Evergreen 1859 farmhouse was once referred to as the Virginia "White House" and was home to the Hunton family from 1745 to 1809, Huntons were a founding family of Fauquier County. The 6-bedroom home is steeped in history and elegance and would suit as an ideal bed & breakfast, restaurant or wedding/tourism accommodation. There are 2 scenic viewsheds on the back fields and 3 ponds that would be ideal locations for a primary residence or entertaining venue. Of special interest are the summer kitchen and original square stone smokehouse off the kitchen patio. Several outbuildings include a detached garage, original farm granary and barn, and a three-bedroom, one-bath cottage, ideal for income or a farm manager The farm fields provide prime grazing and hay for horses or livestock and there is a 50-acre woodlands teeming with wildlife at the back of the property. The land is currently farmed and has good soils with a history of vines planted by the farmhouse. Evergreen Hollow, provides a respite, though located in easy distance from the historic Buckland village, Warrenton, Gainesville, 30 minutes to Dulles international airport, and less than an hour drive from the nation's capital. Excellent opportunity for land conservation programs in conjunction with tourism such as a winery & tasting room, wedding & event venue, microbrewery & distillery, and farm stay & market to name a few. The Farm has not been offered for over 7 decades and is truly a special piece of Virginia history! $3,995,0004560 Lee Highway Warrenton, VA 20187
Courtesy: TTR Sotheby's International Realty, (703) 714-9030
View additional infoUnique offering in Fauquier County with many opportunities for ecotourism, agritourism, productive agriculture, conservation programs, and easement tax credits. Evergreen Hollow is comprised of nearly 162 acres of verdant and serene Virginia countryside with an abundance of wildlife, lush green fields, and wooded trails. The historic Evergreen 1859 farmhouse was once referred to as the Virginia "White House" and was home to the Hunton family from 1745 to 1809, Huntons were a founding family of Fauquier County. The 6-bedroom home is steeped in history and elegance and would suit as an ideal bed & breakfast, restaurant or wedding/tourism accommodation. There are 2 scenic viewsheds on the back fields and 3 ponds that would be ideal locations for a primary residence or entertaining venue. Of special interest are the summer kitchen and original square stone smokehouse off the kitchen patio. Several outbuildings include a detached garage, original farm granary and barn, and a three-bedroom, one-bath cottage, ideal for income or a farm manager The farm fields provide prime grazing and hay for horses or livestock and there is a 50-acre woodlands teeming with wildlife at the back of the property. The land is currently farmed and has good soils with a history of vines planted by the farmhouse. Evergreen Hollow, provides a respite, though located in easy distance from the historic Buckland village, Warrenton, Gainesville, 30 minutes to Dulles international airport, and less than an hour drive from the nation's capital. Excellent opportunity for land conservation programs in conjunction with tourism such as a winery & tasting room, wedding & event venue, microbrewery & distillery, and farm stay & market to name a few. The Farm has not been offered for over 7 decades and is truly a special piece of Virginia history!
Courtesy: RE/MAX Gateway, LLC, (703) 652-5777
View additional infoREDUCED! NO HOA! Charming 4 bedroom, 2 bath rambler sitting on shy of an acre, partially fenced. New flooring and refinished hardwood, updated windows, separate entries to 2 private suites w/kitchen and bath. Dining area off from eat-in kitchen, other eat-in kitchen leads to new deck with a huge backyard, great for entertaining. Ceiling fans with lights throughout. Separate room for washer & dryer hookup. Spacious driveway for vehicles with oversized shed. Convenient access to James Madison Hwy.
Courtesy: Austin Realty Management & Investment
View additional infoOpportunity to own a classic house in Old Town Warrenton. This 1930's beauty has been well cared for and thoughtfully updated. Crisp solid hardwood floors throughout including reclaimed pine floors in the kitchen. Kitchen includes marble counters, Wolf gas range, double deep sink, live edge wood breakfast bar, and leads out to covered side porch. Formal dining room with high ceilings and picture molding. Grand living room with wood burning fireplace and large, bright windows on three sides. Covered rear porch looks out over the nearly 3/4 acres yard w/ natural stone terrace and coy pond, terraced levels with play areas and beautiful natural landscaping. Winding staircase leads to the 2nd level with a spacious owners suite. Bathroom includes soaking tub, separate tiled shower, and heated ceramic floors. The two other 2nd floor bedrooms have large windows and share a classically updated bathroom. The 3rd floor is wonderfully finished as a bedroom or den. Basement has laundry room, multiple storage rooms, and a separate potential home office with door to the backyard. Newer door, opener, and EV charger in the garage. Enjoyed the easy access to Main Street and serenity of your own backyard park. $1,490,0008579 Opal Road Warrenton, VA 20186
Courtesy: Berkshire Hathaway HomeServices PenFed Realty
View additional infoLocals in Historic Warrenton know this iconic home as the âyellow house on the hill.â Welcome home to this stately light-filled 1889 Victorian estate! This grand home boasts of 6 beautifully appointed grand bedrooms and 6.5 bathrooms, three staircases and five fireplaces. Major renovations occurred in 1982, an addition built in 1990 and the most recent updates include: INTERIOR: Vivint Thermostat & Alarm System, 4â planation shutters, updated lighting, renovated kitchen with glass shelving, new Kitchen Aid microwave and oven, water purifying system, 1889 wood burning stove, oven, wet-bar with granite countertop, sink, and wine refrigerator. Added touches include crown molding, chandeliers, custom built-in closets, 2 tankless water heaters, shelving in basement, radon system. EXTERIOR: Newly replaced roof (2024) with copper gutters, 90% of exterior wood has been replace and repainted w/ 5-year warranty, Garage w/finished upper level (mancave/recreation room) and Generac whole house generator. Enjoy the outdoor kitchen with the custom patio & pergola, fully equipped outdoor kitchen with a pizza oven and custom lighting. Outdoor entertaining with all the amenities you can imagine with the saltwater pool, a new cover, new heater, pump, computer and lights. The updated pool house has an 8-person sauna. It is a rare find at 8579 Opal Road, from the moment you walk in, there's the nostalgia of being back in time but with all the modern conveniences. Close to incredible shops and restaurants in historic Old Town Warrenton and minutes to Fauquier Springs Country Club. Easy access to 29/17/15/I-66. MUST SEE*** WILL NOT BE DISAPPOINTED... $5,250,0008022 Rockingham Road Warrenton, VA 20186
Courtesy: Middleburg Real Estate
View additional info*3D TOUR & VIDEO AVAILABLE* Welcome to your dream home, Rockingham Farm, an exquisite 166 +/- acre Georgian Colonial Revival estate located amidst quiet, preserved farmland in Fauquier County. Rockingham is just ten minutes from Route 66, twenty minutes to Wegmanâs to the east, and thirty minutes to Michelin-starred gourmet dining and the Shenandoah National Park to the west. Driving up the country lane, the romantic mature landscaping unfolds, revealing the light-filled, stately Manor House, full of Old World detail, with commanding views of a lovely reflecting pond, verdant hillsides, and bold streams. The stunning six acre reservoir on the north end of the property provides rich habitats for wildlife and waterfowl, creating a sportsmanâs or birderâs paradise. Approaching the Manor House, you are greeted by the grandeur of the solid copper hip roof above the stately façade. Rockinghamâs rich history runs from its circa 1740 humble beginnings as a two-story, stucco-covered log cabin through to its current footprint as a four-story masterpiece finished circa 1920. Wide, gracious hallways open to high ceilings and rooms suffused in natural light. Hardwood floors guide you through each exquisitely appointed space bounded by tall mouldings and solid wood doors. Admire the Rumford style fireplaces and the original silver-plated sconces adorning the Living Room, which are remnants of another time when gas lights illuminated soft evenings. Dream of preparing food in the sun-kissed kitchen to be savored with family and friends in the spacious Dining Room, located just a few steps through the capacious Butlerâs Pantry. In the Library, built-in bookshelves and a gas-log fireplace beckon, inviting you to curl up and lose yourself in the pages of your favorite novel. For all its historic charm, the main house at Rockingham has been outfitted with modern comforts and conveniences, including the three-zone system of central air conditioning and heating. In addition, four of the seven fireplaces have gas-log inserts, and a whole-house Generac generator was installed in 2020 for added peace of mind. There is a custom detached garage with a modern apartment, which boasts a full bath, a kitchenette, a large sunny, open room, plus wood floors and exposed walnut beams milled from the property. It suggests a perfect home office or artistâs studio. Two Cottages on the property offer their own blend of comfort and character, equally welcoming for extended family, as rentals, or for AirBnB guests. The first, the Farmerâs Cottage, has three large bedrooms. Step inside to discover original pine floors, lovingly refinished in 2022, and bask in the warm cabin-like ambiance created by exposed original beams and custom-made wood mouldings and solid doors. A sunny front porch and a new deck added in 2023, overlooking Cedar Run, invite outdoor dining and relaxation. The second cottage, the Gate House, a circa 1920 board and batten-sided, stone foundation bank house, offers a cozy retreat with two sunny bedrooms that have original pine floors. Recent updates include a kitchen and bathroom remodel in 2017. New luxury vinyl plank floors and a wood burning stove add to the appealing warmth and comfort of the home. As a largely fenced, working cattle farm with regenerative features, Rockingham comes with the land and a long barn complete with infrastructure in place for a successful livestock production operation. Equestrians will be happy to know there are five stalls, a tack room, and a small riding ring behind the barn for backyard horses plus plenty of trails for gentle hacking. Heaven for a machine shop enthusiast or woodworker, the heated workshop, with two huge garage bays and a bathroom, is located right in the barn lot. Currently, the farm pastures and barn are leased by a local cattle business, placing the majority of the land in advantageous agricultural use. The seller is not responsible for roll-back taxes.
Courtesy: Long & Foster Real Estate, Inc.
View additional infoWelcome home to this country charmer with a beautiful relaxing front porch!! This three bedroom, two full bath, three level farmhouse style gem is located on 4.29 private wooded acres! Very well maintained, granite counters, stainless steel appliances. Backyard serenity! Within 5 minutes to downtown Warrenton, 3 minutes to route 29, Gainesville 12 minutes, route 66 - 15 minutes. This property promises a unique opportunity to craft your dream retreat. Wonderful views! This slice of Virginia countryside offers a chance to live life at your own pace, surrounded by nature's beauty! A must see to appreciate! ***New floors, new mini duct system, new dishwasher and washer/dryer, new well water pressure tank, new wood-stove insert, updated bathrooms and more! *** Open House: Sunday, 6/9 12:00-4:00PM
Courtesy: Spartan Realty, LLC., (888) 468-7413
View additional infoDon't miss out on this stunning, heavily upgraded and custom built brick home, surrounded by nature yet on the DC side of Warrenton and ideal for commuting to DC and surrounding areas. Close to 5,000 finished square feet on 3 Levels. Enter through the all brick porch with mountain views behind you and be welcomed into an expansive foyer with chandelier. The ground floor features high ceilings, extensive crown molding, and hardwood throughout! A formal dining room provides ample room for large parties and family events. A formal living room can be used for drinks, playing piano, or as a flex room. Cook and bake to your heart's content in a gourmet kitchen featuring custom cabinets and soft-close drawers, BRAND NEW stainless steel appliances including a double oven, granite counters, and a breakfast bar. The downstairs also features walnut hardwoods, a floor-to-ceiling wood-burning fireplace, mud room, main level laundry, and an office with a private powder room perfect for work-from-home! Upstairs, find four extra-large bedrooms including an owner's suite w/spa bath and Roman shower, plus two bedrooms with en suites. A bonus room makes for a perfect nursery, children's playroom, or entertainment area! Downstairs, you'll enjoy a finished walkout basement with wet bar, 5th bedroom, cinema/game room, 4th full bath & room for storage or a home gym. Outdoor living benefits from a Trex deck off the min level, two acres of land, and ample room for a future pool or hot tub. The view from the front is one of a kind! Upgrades include NEW A/C unit (2024), NEW well pump (2023), NEW appliances (2023), NEW insulation (2022), NEW water treatment system (2021), & NEW carpet throughout the upper level (2021). Travel is easy, only ten minutes from Warrenton, Gainesville, Haymarket, and the Plains, with quick access to I-66 and conveniently located commuter bus options.
Courtesy: Samson Properties, (703) 378-8810
View additional infoNestled within the serene confines of Westervelt, an exclusive enclave boasting just 38 homes on the coveted DC side of Warrenton in Fauquier County, Virginia, sits a delightful residence awaiting its next owners. Welcome to 4373 Montreux Road, where luxury living meets natural splendor on a sprawling two-acre canvas. Positioned at the cul-de-sac's end, this 5-bedroom, 3 ½-bath sanctuary spans an impressive 5031 square feet, offering a harmonious blend of space, comfort, and sophistication. Commuters will appreciate the seamless access to major thoroughfares, including Routes 29, 66, and 15, ensuring convenient connectivity to urban amenities while enjoying the tranquility of suburban living. As you approach, be greeted by the timeless allure of a wide front porch, a precursor to the warmth and elegance that awaits within. Andersen windows adorn the facade, inviting natural light to dance freely throughout the interior. The roof, boasting 40-year shingles (2005), stands as a testament to enduring quality, while the attached oversized 2-car garage with EV Charging System and ample parking ensure practicality meets convenience. Stepping inside, your gaze is drawn to the recently replaced medium-warm rough-hewn medium, warm-oak floors that grace the main level, stairs, and upper level, exuding rustic charm and contemporary flair in equal measure. Slate flooring in the foyer sets a distinctive tone, welcoming guests with understated sophistication. Entertain with ease in the expansive living room, where a fieldstone fireplace with a woodstove beckons cozy gatherings on chilly evenings. Skylights adorn the dining room, infusing the space with a soft, ethereal glow as you dine amidst panoramic views of the surrounding meadows and woods. The heart of the home, the kitchen, overlooks the family room, fostering seamless connectivity and effortless interaction among family and guests. Step outside onto the large Trex deck, an idyllic setting for al fresco dining or simply savoring the tranquility of nature's embrace. A custom-designed play yard (2021) awaits, offering endless opportunities for outdoor enjoyment, while a stone fire pit, installed in 2022, sets the stage for enchanting evenings under the stars. Venture upstairs to discover a haven of relaxation and rejuvenation. The primary en-suite is a study in comfort and practicality, boasting a spacious sitting room, private office, and a giant walk-in plus a smaller 2nd closet to accommodate even the most discerning wardrobe. Pamper yourself in the lavish bath, featuring a walk-in shower and jacuzzi tub, where indulgence knows no bounds. Three generous secondary bedrooms share a hall bath with a tub-shower, providing ample space and comfort for family and guests alike. Descend to the lower level, where endless possibilities await. A recreation area beckons for lively gatherings, with a full walkout providing seamless access to the side yard and firepit-outdoor lounging area. The custom-designed play yard promises hours of amusement for little ones, while a fifth en-suite bedroom offers privacy and versatility for guests or multigenerational living arrangements. Impeccably crafted and thoughtfully designed, 4373 Montreux Road represents the epitome of luxury living in an idyllic setting. From its coveted location to its unrivaled amenities, this exceptional residence offers a lifestyle of unparalleled comfort and refinement. Seize the opportunity to make it yours and embark on a journey of timeless elegance and enduring tranquility. $1,365,000Lot 3- Oak St Warrenton, VA 20186
Courtesy: Pearson Smith Realty, LLC, listinginquires@pearsonsmithrealty.com
View additional infoWelcome to new private community with all custom homes located in the heart of historic Old Town Warrenton. Situated on a spacious 1/4 to 1/2 acre lot on a private street, this property offers a tranquil oasis with ornamental trees. Builder has various house plans to choose from while also accommodating buyers' custom plans. High-end quality with premium finishes, making this residence a desirable investment. Higher level of allowances for custom finishes. No outside builders, other models and pricing available. HOA Fees will be establishedÂas neighborhoodÂbecomes more complete.
Courtesy: Weichert, REALTORS
View additional infoAvailable for showing after April 27 2024. Nice All brick 4 bedroom, 3 full baths, 2 car garage in Town of Warrenton., (BUYERS SEEM TO BE LOOKING IN THIS LOCATION.) Nice floor plan with Handicap accessible to main bathroom and other prime areas. You will love the foyer as you enter the residence with a charming stairway leading to one of the owners (guest) bedroom with a private bath, and walk-in closet. The main owner's bedroom is on main level with a large bathroom and huge walk in closet, A tray ceiling in this bedroom is another feature, A large living/great room has a gas fireplace and opens to the Dining area plus access to the back porch. There are two more bedroom on main level which also leads to the Handicap accessible bathroom. A one year CINCH Home Warranty included. HOA includes lawn mowing. Commisioner of Revenue tax info Division Parcel ID 23135
Courtesy: EZ Realty, LLC., 7038263636
View additional infoSeller said sale it and he has a very considerable Price Reduction, Excellent Property with extensive back yard, high ceilings, Brick Colonial with a front porch on a cut-de-sac to enjoy everyday , Quartz counter-tops, stainless appliances, Freshly Painted, Roof 2 years old, very good size bedrooms, new floor in the entire basement, all ducts have been cleaned 2 months ago, some of the pipping has been replaced, very well maintain, Lots of natural light, skylights in kitchen, Nice patio and hot-tub, everything is in a good condition however property is being sold in AS-IS condition, home inspection is very welcome seller will not make any repairs. Septic recently pumped. $1,050,0007722 Lee Highway Warrenton, VA 20186
Courtesy: Coldwell Banker Realty, chrissi.chapman@cbmove.com
View additional infoStep into timeless elegance with this IMPECCABLY UPDATED circa 1931 home, offering 4BR/2.5BA and over 3,800 finished square feet, this property boasts a newer ATTACHED 2-CAR GARAGE addition and a separate CARRIAGE HOUSE. What's more, seize the opportunity as this remarkable home is listed below appraised value! Nestled on 5.38-ACRES of picturesque land, complete with majestic trees and breathtaking sunset vistas, this property is just MINUTES FROM TOWN, giving the perfect blend of serene countryside living and convenient urban access. As you proceed along the paved driveway, discover the extraordinary Carriage House, featuring an additional 2-car garage and a BEAUTIFULLY RENOVATED 1BR/1BA APARTMENT above â perfect for guests, an au pair, or a lucrative rental opportunity! Step through the inviting covered portico of the main house into the Foyer, adorned with hardwood flooring/stairs and custom moldings, leading gracefully to the Living Room with tall ceilings, sun-filled windows, and a cozy fireplace with pellet stove insert ('16). Adjacent, discover a SERENE SUNROOM with sun-drenched windows and an elegant stone floor, along with a PRIVATE STUDY featuring custom built-in bookcases for moments of solace. Entertain in the formal Dining Room with crown and chair rail moldings, hardwoods, and a sun-filled BOX WINDOW. Flow seamlessly into the Gourmet Kitchen, FULLY UPDATED IN 2020, with stainless appliances, granite countertops, ample 42" cabinets, subway tile backsplash, and a spacious walk-in pantry. The Chef's Delight Kitchen opens to a Breakfast Room with french doors leading to a covered porch, expansive patio, and BACKYARD RETREAT! A NEWER ADDITION to the main house boasts an incredible Laundry/Mud Room, Sitting Room with a COFFERED CEILING and french doors leading to another outdoor patio area. Ascend to the spacious Family Room addition equipped with built-in speakers and future bar area with rough-in plumbing, offering an ideal setting for entertaining or enjoying movies with guests! The main house Upper Level boasts a Primary Bedroom with dual closets, hardwood flooring, and access to both an OUTDOOR BALCONY and attached Primary Bath. The fully updated Primary Bath features a vanity with granite, tile floor, shower/tub with tile surround, and linen closet. Three additional SPACIOUS Bedrooms with hardwood flooring offer ample accommodation! Bedrooms 3 & 4 share a fully updated Full Bath with a vanity with granite, tile floor, and shower/tub with tile surround. Also, accessible from the Upper Level is a staircase leading to the floored attic, perfect for storage. TONS OF UPGRADES: replaced front windows ('20), refinished HDWDs ('19), roof ('12), fully renovated and enlarged Carriage House apartment, newer addition on main home with heat pump (approx '14), all baths updated, water heater, upgraded gutters with guards, storage shed with concrete pad and lean-to for additional storage, and much more! Your TURNKEY & MOVE-IN ready home is located within minutes to schools, shopping, medical facilities, restaurants, wineries, major commuter arteries & more! $899,690109 Broadview Warrenton, VA 20186
Courtesy: EXP Realty, LLC, (833) 335-7433
View additional info**This is a Commercial Listing** Exciting opportunity awaits with Lot 23 & 109 Broadview in Warrenton, VA! This prime parcel of land offers the perfect canvas for your dream investment project. Located in a desirable area, Lot 23 provides ample space for your vision to flourish. What's more, this listing includes the rare chance to acquire the neighboring property at 109 Broadview Ave, offering endless possibilities for expansion or development. Don't miss out on this unique offering â seize the opportunity to own both Lot 23 and 109 Broadview Ave, and unlock the potential for a truly exceptional investment. $2,400,0009253 Cliff Mills Road Warrenton, VA 20186
Courtesy: Sheridan-MacMahon Ltd.
View additional info118.49 Acres minutes to Warrenton. Land is gently rolling, mature woods, ample pasture, 1 1/2 acre spring fed stocked pond, numerous creeks and mountain views. Property is not in conservation easement. Residence built in 1958, remodeled in 2020, brick and frame exterior, 3 bedrooms, 1 1/2 baths, fireplace, hardwood floors, stainless steal appliances. Improvements include 7 stall barn with office/apartment w/full bath, 60 x 90 indoor arena, 90 x 120 outdoor arena and detached 2-by garage which can handle 4 plus vehicles. Property is fenced and cross fenced. Private but minutes to town. $1,275,000188 Main Street Warrenton, VA 20186
Courtesy: Thomas and Talbot Estate Properties, Inc., 5406876500
View additional infoIdeally sited in the heart of the Warrenton Historic District, this extraordinary historic residence (circa 1840) is a masterpiece of Old Town significance. Originally identified as the âWilliam H. Jennings Homeâ by the Architectural Review Board, âHearthstoneâ is a beautiful example of the Greek Revival style of architecture of this era. This stunning three level brick home presides over a .46 acre parcel, amidst towering trees, spectacular perennial gardens and lovely stone walkways. The landscaping is designed to create a story book setting of a formal English garden, with flagstone terraces, bordered by stone walls and multiple water features of small ponds and fountains. The main residence encompasses approximately 5000 square feet of gracious living space featuring many of the stunning architectural details of the period. High ceilings, sun-filled rooms, random width pine floors (many original), and crown moldings, all contribute to the charm and beauty of this space. Meticulously restored and updated with careful attention to preserving its historical integrity, all the modern amenities of today are seamlessly incorporated into the renovation. The formal Parlor boasts crown moldings, huge pocket doors to separate it from the adjacent rooms, a fireplace and wood floors. Oversized windows bathe the rooms in natural sunlight. The formal Dining Room is elegant and sophisticated, highlighted by a brilliant crystal chandelier, a fireplace and glass paned side door entry. The Gourmet country Kitchen is a chefâs delight, with a 6 burner (Wolf) stove with custom tile back splash, a Sub Zero refrigerator/freezer, soap stone countertops and a walk in pantry. The charming Family room was completed in 2015 with the finest quality and craftsmanship. There is a stunning tin and trey ceiling, in keeping with the colonial era and adding to the warmth and beauty of the rooms. The second level includes three spacious Bedrooms and two updated full Baths. The Primary Bedroom enjoys custom bookcases, a fireplace and the adjacent bath. Carefully preserved wood floors grace most all of the rooms in the home. The lower level is a studio apartment with a convenient kitchen and full bath, making it ideal for guests or an au pair. Adjacent is a lovely one bedroom Guest House, totally renovated and very private. It has often provided income, but can also serve as a private office, studio or in- law residence. âHearthstoneâ offers the rare opportunity to own an absolutely charming period residence of grace and historic beauty, with privacy and seclusion in an idyllic setting. $5,500,0009055 Harts Mill Road Warrenton, VA 20186
Courtesy: TTR Sotheby's International Realty, (202) 333-1212
View additional infoStoneledge represents the heart and soul of Virginiaâs countryside. Unrivaled in its beauty and prime caliber, this Warrenton estate sweeps across more than 100 acres featuring a quarter-mile private drive, pea gravel motor court, stylish pool with entertaining kitchen pavilion and cabana, one bedroom guest house with vaulted ceilings and screened porch, two stall barn, formal gardens, bucolic open pastures, tranquil woodlands and pond. This majestic and meticulously maintained home built in the Georgian style is in a class by itself. It spans nearly 11,000 square feet with 12-foot ceilings highlighted by sophisticated plaster moldings and pilasters in both the oversized living room and dining room. The floor plan across three levels features five bedrooms including a sprawling primary bedroom with separate sitting room. A bespoke kitchen with exposed beams dating back to the 1800âs is nothing short of awe-inspiring which includes a maple wood island, custom barn wood cabinetry and top of the line Viking appliances. The library is designed with ceiling height ponderosa pine book cases and fireplace. A light filled garden room joins the living room and kitchen with direct access to the brick loggia creating effortless flow. The second floor is designed with two large en-suite bedrooms and the private primary bedroom wing. The bathroom suite includes two marble vanities, hidden refrigeration and walk-in closet. The lower level with quarter-sawn white oak floors includes two more bedrooms, full marble bathroom, enclosed wine room and an entertaining space that stretches the entire length of the house featuring a stacked stone fireplace, gym and walk-out glass door to the rear grounds. An elevator services all three floors. The expansive pool and pavilion was designed in 2019 by celebrated landscape architect, Richard Arentz. Additional recent improvements and upgrades since 2022 include the second floor portico, butlerâs pantry, all bathrooms, commercial grade wiring with surge protection, Starlink internet and two generators. Itâs a rare and almost unheard of combination of quality, design, natural beauty and privacy. Stoneledge is modern country living at the highest level. Available at $5.5M. A full length video featuring exteriors and interiors is uploaded in the listing. $744,990Piney Mountain Warrenton, VA 20186
Courtesy: New Home Star Virginia, LLC, (703) 967-2073
View additional infoClearview Estates is Warrenton's newest community offering 1+ acre homesites with majestic mountain and pasture views just 6 minutes from Downtown. Say hello to the Cleveland! This massive, two-story, Presidential home design features up to six bedrooms and six bathrooms with 3,008 square feet of living space. Enjoy a giant, open floor plan with a light-filled great room and eat-in kitchen. Add a sunroom to the rear, a home office, a first-floor bedroom to the first floor. You can find all the bedrooms on the second floor of the Cleveland, all with plentiful closet space. There is also an oversized laundry room, easily available for your convenience. Opt for a finished basement and enjoy ample storage space in the garage with a 2-3 car garage option. Learn how to personalize the Cleveland to fit your wants and needs today. Photos of like model. $1,475,000- Old Auburn Road Warrenton, VA 20187
Courtesy: Real Property Management Pros, (703) 424-7767
View additional infoNEW CONSTRUCITON! Farmhouse front elevation with black windows. GEORGUS homesite! New Construction= everything is fresh and new. Open and flowing floorplan built for the family lifestyle and entertaining. Kitchen complimented by professional grade appliances including a pot filler over the oven, granite counters of course a Kohler farmhouse sink and huge walk in pantry. Main level boasts an office, a great room, family dining area and family room highlighted by a fireplace. Four HUGE Bedrooms and 3 full baths on upper level. Lower Level walkout is finished with a large recreation room, additional bedroom and full bath. Three car garage with door openers and remote. 10 year structural warranty. Gorgeous acre lot in a prime location, mere minutes to everything your family will need. $1,399,999Old Auburn Road Warrenton, VA 20187
Courtesy: Real Property Management Pros, (703) 424-7767
View additional infoNEW CONSTRUCITON! Farmhouse front elevation with black windows. GEORGUS homesite! New Construction= everything is fresh and new. Open and flowing floorplan built for the family lifestyle and entertaining. Kitchen complimented by professional grade appliances including a pot filler over the oven, granite counters of course a Kohler farmhouse sink and huge walk in pantry. Main level boasts an office, a great room, family dining area and family room highlighted by a fireplace. Four HUGE Bedrooms and 3 full baths on upper level. Lower Level walkout is finished with a large recreation room, additional bedroom and full bath. Three car garage with door openers and remote. 10 year structural warranty. Gorgeous acre lot in a prime location, mere minutes to everything your family will need. $849,900Opal Warrenton, VA 20186
Courtesy: RE/MAX Gateway, (703) 652-5777
View additional infoEstimate of delivery date is May / June .Home to be built on lot 4 similar to home on lot 1.. Home will have maintenance free Hardi plank siding and pvc exterior trim. 2735 sf plus basement. Main level MBR, 3.5 bathrooms, W/O bsmt. Duel zone HVAC. Light filled home design. 9' ceilings on main and basement, 8' ceiling upper level. Main level MBRand upper level MBR. Some homes built by builder include lot 1 and lot 5 near subject property , also Wren Ln Marshall, Atoka Rd Marshall, Nadine lane Marshall and Willis St Warrenton. 4/30/2024 foundation is in will be under roof within 40 days $1,850,0005133 Dumfries Road Warrenton, VA 20187
Courtesy: TTR Sotheby's International Realty, (703) 714-9030
View additional infoSignificant price reduction, Fauquier County tax assessment is $2,244,100. On the DC side of Warrenton, this impressive custom-built 7,700 square foot home is located on 8 private acres surrounded by scenic vistas. The main level has a grand entry foyer, ground floor owner suite, and an attractive open kitchen with double ovens, 2 dishwashers, a large farmhouse sink, granite counters, and custom cabinetry. The kitchen is open to the family room with a large Rumford fireplace and a light filled conservatory with a second Rumford fireplace and rough-in for a bar. There are also formal living and dining rooms, a built-in office, and a mudroom on the main level as well as laundry on each floor. The entry foyer has 24-foot ceilings, and the home has 14-foot ceilings on the main level with custom crown moldings generously sized throughout and a mix of Brazilian cherry hardwood floors, marble, and travertine tile in the conservatory. The front door is a customized design imported from Argentina. The primary suite is conveniently located on its own wing with a gas fireplace, elevated sleeping area, two closets, and a large bathroom with 2 sinks, separate water closet, expansive shower with 2 shower heads, and heated flooring. There are 4 additional large bedrooms upstairs each with an en suite bathroom and private balcony for individual outdoor space. The upstairs bedrooms are connected by 2 sitting areas, one of which is roughed in for a wet bar. There is electrical work installed behind the house for a pool in an ideal location surrounded by patios, an outdoor fireplace, half bathroom, and outdoor shower. The circular driveway entrance has established landscaping and water fountain with an oversized 3-car garage on the side. There are two 1-acre fenced pastures with a run-in shed for animals of any breed or size. The property is surrounded by land in a conservation easement with 4 estate lots. The home is built of high-quality construction. Ideal location 30 minutes to Dulles airport and 45 miles to Washington DC. Property is surrounded by horse farms with an abundance of wildlife to enjoy. $2,499,9007453 Opal Road Warrenton, VA 20186
Courtesy: Century 21 Redwood Realty
View additional infoThis horse farm isn't just a piece of property; it's a canvas where dreams are painted in the hues of rolling fields, quiet ponds, and the soft nickers of horses. It's a place where you can reconnect with nature, find solace in the rhythm of hooves, and bask in the camaraderie of kindred spirits. Whether you're seeking a sanctuary for your equine companions or a peaceful haven to call home, this property welcomes you with open arms and the promise of a life well lived in harmony with the land. Welcome to your dream retreat nestled on 33+ sprawling acres of picturesque countryside. This income-producing horse farm is more than just a property; it's a haven for equestrian enthusiasts and nature lovers alike. As you step onto the grounds, you're greeted by the gentle rustling of leaves and the soothing symphony of nature. The charm of this farm lies in its well-designed features that cater to both the comfort of your four-legged companions and your own leisure. Imagine the joy of watching your horses frolic in lush paddocks, surrounded by the beauty of the rolling lands. Tranquil ponds shimmer under the sun, offering a serene backdrop for your daily escape. For those who appreciate the equestrian arts, the professional indoor riding ring is a true gem. Whether rain or shine, you can hone your riding skills or simply revel in the pleasure of being in sync with your magnificent animals. The adjacent viewing station lets you share these moments with friends and family, turning every ride into a cherished memory. The list of amenities is endless. The main home is a 2500sf 4Br/3BA open floor plan with a 3 car garage. Boasting generous sized bedrooms, an expansive laundry room and a pantry to meet everyone's needs. The large open kitchen lends to great family meals. A fully finished walkout basement adds great flexibility. There is also a caretakers home that is approximately 1200sf with 3BR/1BA. As for the equestrian facilities, the solar powered indoor riding ring with viewing room and kitchen is the focal point. It is surrounded by 15 stall center isle barn, hay loft, 2 wash stalls, 3 tack up areas, feed room, tack room, bathroom and laundry facility. Add numerous paddocks, an outdoor riding ring and multiple ponds brings it all together. As the sun sets, it is a testament to the property's rich history, whispering stories of generations past. Come experience a lifestyle that will fulfill all your dreams.
26–50 of 53 properties displayed
How may I help you?Get property information, schedule a showing or find an agent |
|||||||||||||||||||||||||||||||||||||||||||||||||||||||||||
Copyright © Metropolitan Regional Information Systems, Inc.
