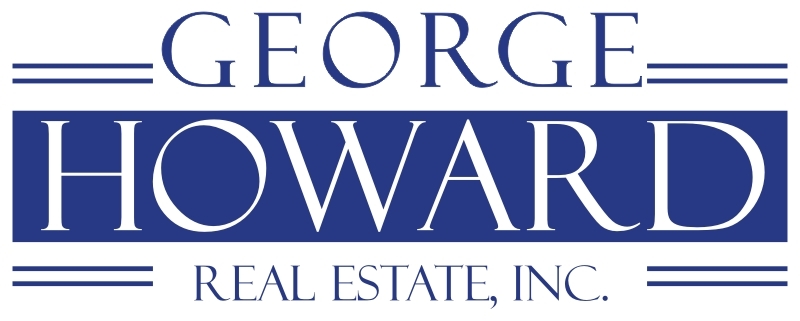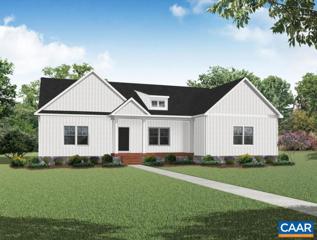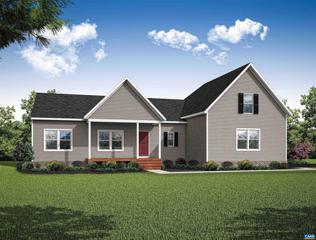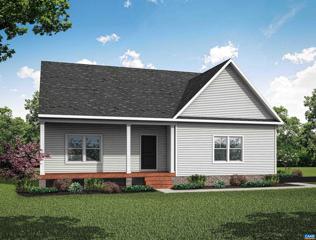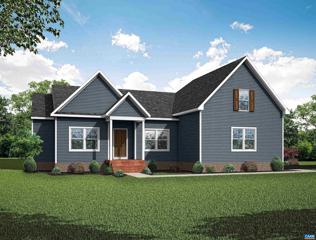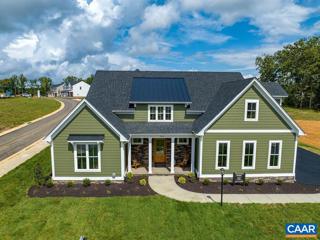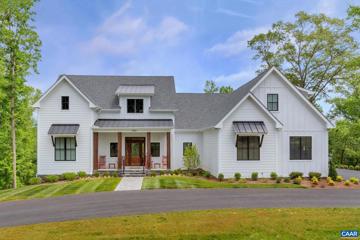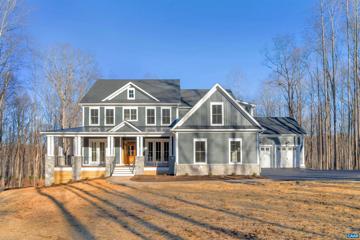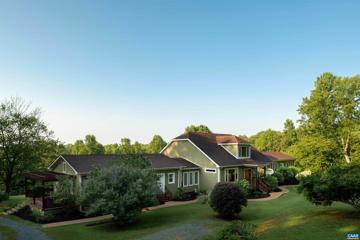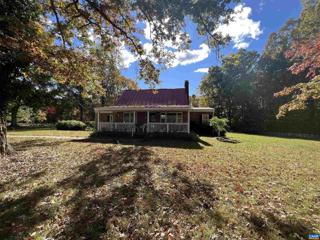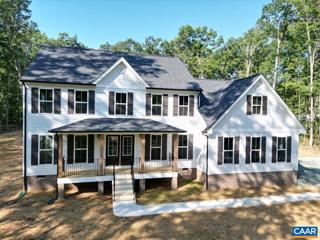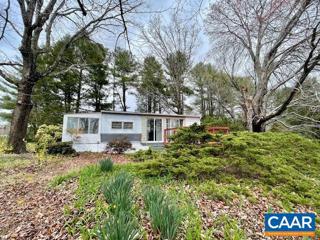 |  |
|
Lake Monticello VA Real Estate & Homes for SaleWe were unable to find listings in Lake Monticello, VA
Showing Homes Nearby Lake Monticello, VA
$756,170Tbd- Glenmore Lane Keswick, VA 22947
Courtesy: Keller Williams Richomd West, (804) 282-5901
View additional infoWelcome to the Leigh floorplan, an exquisite new home offering a spacious 3,226 square feet of luxurious living space, with construction starting soon in Green Spring Estates. Set on a generous 1.45-acre homesite, this home promises both tranquility and convenience, being just a 20-minute drive from Charlottesville. The Leigh is designed with modern living in mind, featuring an open-concept layout that seamlessly connects the living areas. The primary bedroom is conveniently located on the main floor, offering a private retreat with ease of access. With a total of 4 bedrooms and 2.5 baths, this home provides ample space for families of all sizes. Upon entering, you'll be greeted by a welcoming front porch, perfect for enjoying your morning coffee or relaxing in the evening. The formal dining room is ideal for hosting dinner parties and family gatherings. The heart of the home, the open living area, flows effortlessly into the well-appointed kitchen, which will be the center of your culinary adventures. Practicality meets style in this home, with a side-load garage that adds to the curb appeal and a mudroom to keep your living spaces tidy and organized. The rear porch offers a serene outdoor space, perfect for alfresco dining or simply unwinding while overlooking your expansive lot. Structural selections have been made, but there is still time to choose your finishes! The Leigh floorplan in Green Spring Estates combines the best of rural charm with modern convenience. The large lot size provides plenty of space for outdoor activities, gardening, or simply enjoying the natural beauty of the surroundings. Its proximity to Charlottesville means you're never far from shopping, dining, and cultural activities, offering the perfect blend of country living with city amenities. Ready this year!
Courtesy: KELLER WILLIAMS REALTY - RICHMOND WEST
View additional infoIntroducing the Windsor plan, a sprawling ranch-style home poised to be built in the esteemed Green Spring Estates. This expansive residence offers flexibility with a starting footprint of 3151sq ft, extendable up to an impressive 3980 sq ft. Boasting 4 bedrooms initially, this plan can easily accommodate up to 6 bedrooms, providing ample space for growing families or versatile living arrangements. Personalization is key with the Windsor plan, offering a plethora of options to tailor the home to your exact specifications. From selecting interior finishes to customizing layout configurations, the possibilities are endless to create your dream home. With a variety of stunning elevations available, including traditional and modern styles, the Windsor plan ensures exceptional curb appeal. Standard inclusions such as side load garages, paved driveway, and a landscape package elevate the exterior aesthetics, setting the stage for an inviting and picturesque home. Experience the epitome of comfort, functionality, and style with the Windsor plan in Green Spring Estates. Don't miss this opportunity to craft your ideal living space in a premier location. Reach out today to explore the endless possibilities and make your
Courtesy: KELLER WILLIAMS REALTY - RICHMOND WEST
View additional infoWelcome to Green Spring Estates, where your dream home awaits! Presenting the Mallory floorplan with a bonus room, offering 2208 sq ft of luxurious living space. Customize your experience by selecting your preferred lot, floorplan, and finishes to create the perfect sanctuary. This charming home features 3 bedrooms, 2 baths, and a versatile bonus room, providing ample space for your family's needs. With over 1.5 acres of picturesque land, you'll enjoy privacy and tranquility in this serene countryside setting. Convenience meets luxury with standard features included side load garage, and meticulously crafted landscaping, ensuring both durability and curb appeal. Just a short 20-minute drive to downtown Charlottesville and 50 minutes to Richmond, Green Spring Estates offers the ideal blend of rural serenity and urban accessibility. Don't miss this opportunity to build your dream home in one of Virginia's most coveted locations. Contact us today to begin your journey to luxurious living in Green Spring Estates!
Courtesy: KELLER WILLIAMS REALTY - RICHMOND WEST
View additional infoWelcome to the Leigh floorplan, an exquisite new home offering a spacious 3,226 square feet of luxurious living space, with construction starting soon in Green Spring Estates. Set on a generous 1.45-acre homesite, this home promises both tranquility and convenience, being just a 20-minute drive from Charlottesville. The Leigh is designed with modern living in mind, featuring an open-concept layout that seamlessly connects the living areas. The primary bedroom is conveniently located on the main floor, offering a private retreat with ease of access. With a total of 4 bedrooms and 2.5 baths, this home provides ample space for families of all sizes. Upon entering, you'll be greeted by a welcoming front porch, perfect for enjoying your morning coffee or relaxing in the evening. The formal dining room is ideal for hosting dinner parties and family gatherings. The heart of the home, the open living area, flows effortlessly into the well-appointed kitchen, which will be the center of your culinary adventures. Practicality meets style in this home, with a side-load garage that adds to the curb appeal and a mudroom to keep your living spaces tidy and organized. The rear porch offers a serene outdoor space, perfect for alfresco dining or si
Courtesy: KELLER WILLIAMS REALTY - RICHMOND WEST
View additional infoAbsolutely charming Randolph floorplan nestled in the serene community of Green Spring Estates. Boasting a generous 2431 sq ft, this home offers a thoughtful layout with a primary suite on the main level, ensuring convenience and comfort. Ascend the stairs to discover two spacious bedrooms and a versatile loft, perfect for a home office or relaxation area. Customization options abound with the possibility of an additional bedroom either upstairs or downstairs, catering to your specific needs. Embrace the inviting ambiance with a front porch and covered rear porch included, while optional upgrades such as a wraparound porch or extended covered rear porch elevate outdoor living. Choose from a selection of elevations including traditional with included side load garage, farmhouse, or artisan, each offering distinct character and charm. With an array of lots and floorplans available, discovering your dream home is effortless. Located just 20 minutes from downtown Charlottesville and a mere 50 minutes from Richmond, enjoy the best of both worlds with peaceful suburban living and easy access to urban amenities. Don't miss the opportunity to make Green Spring Estates your home sweet home.
Courtesy: KELLER WILLIAMS REALTY - RICHMOND WEST
View additional infoWelcome to Green Spring Estates, where luxurious living meets countryside tranquility! Introducing the Oakdale floorplan by Vertical Builders, a stunning 2330 sq ft home designed for modern comfort and elegance. Step inside to discover 3 bedrooms, 2 baths, and a versatile bonus room, offering ample space for living and entertaining. The grand formal dining room sets the stage for memorable gatherings, while the spacious kitchen with its inviting peninsula is a chef's delight. Enjoy seamless indoor-outdoor living with a covered rear porch overlooking the expansive 2+ acre lot, perfect for savoring breathtaking views and serene moments. This home comes equipped with standard inclusions like a side load garage, durable LP siding, a paved driveway, and curated landscaping, ensuring durability and charm. Situated just 20 minutes from Charlottesville and a short 50-minute drive to Richmond, Green Spring Estates offers the perfect balance of rural serenity and urban convenience. Experience the best of both worlds in this elegant home. Don't miss your chance to make the Oakdale your forever oasis in Green Spring Estates!
Courtesy: KELLER WILLIAMS REALTY - RICHMOND WEST
View additional infoDiscover the Mallory, a stunning ranch-style home with an exquisite Artisan elevation featuring elegant stone elements on the front, a welcoming full front porch, and a convenient side load garage. This beautifully designed home offers the ease of single-level living, enhanced by an additional bedroom and full bathroom located above the garage. With 4 spacious bedrooms, 3 full baths, and a total of 2,208 square feet of thoughtfully crafted living space, the Mallory is perfect for modern living. Situated on a private 1.57-acre corner lot, this home ensures extra privacy and a serene environment. Enjoy the tranquility of Green Spring Estates while being just a 20-minute drive from the vibrant city of Charlottesville. Structural selections for the home have already been made, but there's still time to personalize your finishes and make this home truly yours. Don't miss the opportunity to move into your dream home this year!
Courtesy: Keller Williams Richomd West, (804) 282-5901
View additional infoNEW IMPROVED PRICE! Discover the epitome of luxury living with the Orchard floorplan in the prestigious Green Spring Estates! This spacious 4-bedroom, 3-bath home spans 2845 sq ft, offering a perfect blend of elegance and functionality. Situated on over 1.64 acres, this residence provides a serene escape while being just 20 minutes from downtown Charlottesville and a convenient 50-minute drive to Short Pump. Luxury meets practicality with numerous upgrades, including 42" painted upper kitchen cabinets, a stunning upgraded backsplash, and exquisite finishes in the primary bathroom. Every bathroom boasts upgraded features, creating a sense of opulence throughout. Enjoy the warmth of a fireplace in the living space and the charm of a full front porch and covered rear porch. The large lot adds to the allure, providing ample space for outdoor activities and relaxation. With a spring completion date, this Orchard floorplan invites you to indulge in a lifestyle of comfort, style, and convenience. Don't miss the opportunity to make this dream home yours! $699,950215 Glenmore Ln Keswick, VA 22947
Courtesy: KELLER WILLIAMS REALTY - RICHMOND WEST
View additional infoNEW IMPROVED PRICE - MOVE IN READY! Discover the epitome of luxury living with the Orchard floorplan in the prestigious Green Spring Estates! This spacious 4-bedroom, 3-bath home spans 2845 sq ft, offering a perfect blend of elegance and functionality. Situated on over 1.64 acres, this residence provides a serene escape while being just 20 minutes from downtown Charlottesville and a convenient 50-minute drive to Short Pump. Luxury meets practicality with numerous upgrades, including 42" painted upper kitchen cabinets, a stunning upgraded backsplash, and exquisite finishes in the primary bathroom. Every bathroom boasts upgraded features, creating a sense of opulence throughout. Enjoy the warmth of a fireplace in the living space and the charm of a full front porch and covered rear porch. The large lot adds to the allure, providing ample space for outdoor activities and relaxation. With a spring completion date, this Orchard floorplan invites you to indulge in a lifestyle of comfort, style, and convenience. Don't miss the opportunity to make this dream home yours! $865,000155 Glenmore Lane Keswick, VA 22947
Courtesy: EXP Realty, LLC, 866-825-7169
View additional infoNew spacious open plan custom craftsman home in an excellent location! Large vaulted den with fireplace surrounded by shiplap and lots of natural light. The high-end kitchen includes new stainless appliances, white soft close cabinets, quartz countertops, glass cabinets above wall cabinets, a pantry, huge peninsula with seating at counter, plus island with down draft range and built in microwave. The large living room opens to the den, kitchen and a big dining room. On the second level, you have a guest suite with its own full bath, the spacious primary suite featuring a walk-in closet and en suite bathroom, with luxurious tile shower and double vanities. The second level also includes two additional spacious bedrooms with a Jack-n-Jill bath connecting the two bedrooms. On the third level, your family will love the finished bonus room with a huge closet and a half bath with tile floor. Large Front porch & big back deck. Beautifully paved driveway! Enjoy walking paths throughout the subdivision, a playground, and common area! Photos are of a completed version by same builder (colors/finishes can vary). Conveniently located near I64 between Charlottesville and Richmond! High Speed Internet! SELLER TO PAY FOR FULL 1% RATE BUY DOWN FOR 1ST YEAR WHEN USING PREFERRED LENDER, or the Credit may be used for any other item approved by buyers lender. $1,131,8503332 Keswick Rd Keswick, VA 22947
Courtesy: LORING WOODRIFF REAL ESTATE ASSOCIATES
View additional infoThe Stuart features 3 bedrooms, 2 & 1/2 baths, an open concept with main level living. The vaulted ceilings in the living room and master bedroom yield fantastic views. Inside you will find many custom features like hotel style vanities, zero entry master shower, and built ins. There is a large, covered porch on the back of the house. The garage has extra storage opportunities. Come build your dream home with real hardwood floors, Pella windows, KitchenAid appliances, quartz counters, modern efficiency and much more all included. Pictures are from a Stuart plans previously built. $1,470,1003334 Keswick Rd Keswick, VA 22947
Courtesy: LORING WOODRIFF REAL ESTATE ASSOCIATES
View additional infoThe Vienna features 4 bedrooms, 3 & 1/2 baths, an open concept with main level living. The 10' ceilings throughout yield a dramatic yet cozy living area. Inside you will find many custom features like hotel style vanities, zero entry master shower, and built ins. There is a bonus room with full bath above the garage and a covered porch on the back of the house. The garage has extra storage opportunities. Come build your dream home with real hardwood floors, Pella windows, KitchenAid appliances, quartz counters, modern efficiency and much more all included. Pictures are from Vienna plans previously built.,Granite Counter,Maple Cabinets,Painted Cabinets,Fireplace in Living Room $1,808,3503336 Keswick Rd Keswick, VA 22947
Courtesy: LORING WOODRIFF REAL ESTATE ASSOCIATES
View additional infoThe Woodbridge plan boast 4-6 bedrooms, 6 & 1/2 baths, an open concept with a large kitchen for entertaining. The coffered ceilings in the living room presents a formal but livable space. The main floor has a bedroom and full bath. The large Primary Suite is on the second floor. Inside you will find many custom features like hotel style vanities, freestanding tub, and built ins and much more. There is a large, covered porch on the back of the house. The 4 car garage allows for ample parking and storage opportunities. Come build your dream home with real hardwood floors, Pella windows, Upgrade appliances, quartz counters, modern efficiency and much more all included. Pictures are from a Woodbridge plans previously built. $737,000170 Glenmore Lane Keswick, VA 22947
Courtesy: EXP Realty, LLC, 866-825-7169
View additional infoNew custom craftsman cape style home in an excellent location near I-64, easy commute to Charlottesville & Richmond! JUST COMPLETED! Inside your brand new home, you'll unwind in the open family spaces, with a large family room with gas fireplace featuring shiplap trim, that is connected to the spacious kitchen and dining area. Your kitchen will feature stainless appliances, white soft close cabinets, white quartz countertops, elegant black trim, a pantry, and an MOVABLE island with seating - may slide to any desired location for different seating & work station needs. The main level also features your primary suite with walk-in closet and en-suite bathroom, including a wood-look tiled shower, double vanity, separate toilet room and linen closet. The second level includes a hall bathroom, 2 bedrooms, a loft area and a huge bonus room! This home comes with a walk-out basement that is insulated and heated/cooled, a large Front porch & big back deck. Beautifully paved driveway! Enjoy walking paths throughout the subdivision, a playground, and common area! SELLER TO PAY FOR FULL 1% RATE BUY DOWN FOR 1ST YEAR WHEN USING PREFERRED LENDER, or the Credit may be used for any other item approved by buyers lender.
Courtesy: ASSIST2SELL - FIRST RATE REALTY, INC.
View additional infoIntroducing an affordable and brand new manufactured home! Scheduled TURNKEY delivery in June/July. This spacious one level home offers three bedrooms and two baths with a split floor plan design. The large open living room, dining area, and kitchen area is perfect for entertaining, complete with a center island for additional seating, space and storage. Spacious primary suite with a large master bathroom, bathroom features his and her vanities, a walk-in tiled shower, and a luxurious soaking tub. Hall bath with his/her vanities, laundry room. The interior walls are finished with sheetrock, giving the home a traditional, modern look. Rear deck. Situated on a 1-acre lot, this home is located just 25 minutes away from Charlottesville. This house will have a front porch. See photos Model available to view. Call agent Owner/Agent,Granite Counter,Painted Cabinets,Wood Cabinets $1,850,0001495 Milton Rd Charlottesville, VA 22902
Courtesy: NEST REALTY GROUP
View additional infoBed and Breakfast for sale. Turnkey, profitable. Newly constructed in the craftsman style, Arcady is currently being run as a viable turnkey Bed & Breakfast in the Monticello Appellation Wine Region of Central Virginia, named 2023?s Wine Region of the Year by Wine Enthusiast magazine. Bordering World Heritage Site Thomas Jefferson?s Monticello, Arcady is set on 14 peaceful acres and is the only B&B in Charlottesville on a working vineyard. The property is equally well suited to become a private residence and is just 6.5 miles from downtown Charlottesville. Each spacious bedroom/guest room has an ensuite bathroom with heated towel racks and heated tile floors. The building is ideally situated and provides southern exposure along the back where vineyard views of the private wooded acreage can be enjoyed from newly constructed decks. Member of Select Registry portfolio of Distinct Properties in North America. Sellers are retiring. $710,0004085 Keswick Rd Keswick, VA 22947
Courtesy: FOXFYRE ENTERPRISES, INC
View additional infoKeswick-Jackson Warehouse was built in 1754 as a warehouse to serve the Jackson Store. It became the Keswick Fire House, then a blacksmith shop and continues to operate in that capacity. This is a very interesting opportunity to renovate or convert this historic structure to one or more of the uses allowed in the Rural Area. It's primary use has been "industrial" over the past two decades manufacturing ornamental iron, gates, fences, and other architectural features. The property is across the street from the Keswick Post Office, is adjacent to the Little Keswick School. The first floor is the blacksmith shop, the second story is used for storage, display and office. The property is an exceptional opportunity for mixed-use in Keswick and is surrounded by the many prominent historic properties. $399,99968 Riva Way Palmyra, VA 22963
Courtesy: RE/MAX REALTY SPECIALISTS-CHARLOTTESVILLE
View additional infoTo Be Built and Similar to Photos, The Spacious Staunton Plan features Front Load Garage, Covered Front Porch w/ 8" Stained Columns, Board & Batten Shutters, Architectural Gable Accent, 10'x16' Rear Deck, Laminate Floors on Entire 1st Level, Open Kitchen w/ 36" Cabinets and Crown Molding, Granite Countertops, Island, Dining Nook, Stainless Appliances, Dining Room w/ Sq. Edge Trim Package, Primary Suite w/ Paddle Fan, 5ft Fiberglass Shower w/ Door, Double Vanity in Private Bath, Pull Down Attic Stairs, Extra LED's in GR, Overhead Lights in all Bedrooms, and So Much More! NOTE: GPS provides several routes to this community. BEST to follow the directions provided here. Contact Agent for Details! $372,427182 Riva Way Palmyra, VA 22963
Courtesy: RE/MAX REALTY SPECIALISTS-CHARLOTTESVILLE
View additional infoPhotos taken 6/24/24. The Brand New Costa Plan features 4 bedrooms, 2.5 baths, full length front porch w/ stained columns, upgraded siding accents, craftsman style shutters, vaulted 1st floor primary suite, 5ft shower w/ transom window, double bowl vanity, laminate floors. The kitchen has 36" wall cabinets, granite countertops, island with overhang, stainless appliances, dining nook, 10x12 deck, and large great room. Second floor includes 3 additional bedrooms, full bath, and laundry room. Up to $9,300 is available in Seller paid closing costs when using the builder's trusted lender. Contact agent for details! NOTE: GPS provides several routes to this community. Best to follow directions provided here. $555,000496 Clarks Tract Keswick, VA 22947
Courtesy: CHARLOTTESVILLE SOLUTIONS
View additional infoLovely brick cottage w/ 2 1st level primary suites, chef's kitchen, fireplaces & prime Keswick location. Originally a carriage house "Gale Hill" plantation. Converted to a home around 1955. Partially fenced w/ level landscaped yard. Relax on the front or rear porches. 2nd level converted to a leased apartment. Make this house your home & enjoy life in Keswick Hunt Country minutes from Charlottesville, UVA, wineries, etc. 2nd level apartment leased.,Fireplace in Living Room,Fireplace in Master Bedroom $574,6201847 Hollands Rd Palmyra, VA 22963
Courtesy: RE/MAX REALTY SPECIALISTS-CHARLOTTESVILLE
View additional infoConstruction is underway on the Berkeley Plan! Photos are a similar completed home. This 4 Bedroom, 2.5 Bath, Berkeley is situated on 3.9 Acres. Upgrades include Shake Siding Accents, Wide Window Trim, Brick Foundation, 10'x18' Rear Deck, 2-Zone HVAC, Side Load Garage w/ Opener, Stained Front Porch Columns, Craftsman Style Front Door w/ Side Lights, Wide Window Trim, 9 Ft 1st Floor Ceilings, Upgraded Interior Doors, Interior Craftsman Trim Package, Laminate Floors, Oak Stairs w/ Craftsman Rail Package, Master Suite w/ Paddle Fan, 5ft Ceramic Shower and Tile Floors, Double Vanity, Quartz Kitchen Counters w/ Island, Farmhouse Kitchen Sink, 42" Wall Cabinets, Black Hardware Package, Gas Fire Place in Great Room, Extra Windows, Pull Down Attic Stairs/Storage, So Much More! Contact Agent for Details! $589,0841783 Hollands Rd Palmyra, VA 22963
Courtesy: RE/MAX REALTY SPECIALISTS-CHARLOTTESVILLE
View additional infoFraming is nearly complete! Move before the end of the year! Photos are a similar completed Rivera Plan. This one features 9' main level ceilings, Finished Bonus Room, 1st Floor Flex Room/Office, 2nd Floor Owners' Suite w/ 5ft Ceramic Tile Shower, Transom Window, Double Bowl Vanity, & Tile Floors, 3rd bedroom, & spacious versatile Loft! Addt'l features include main level Laminate Floors, Gourmet Kitchen w/ Stainless Appliances, Open Shelves, 42" Wall Cabinets, Quartz Counters, Island w/ Seating Overhang, Farmhouse Sink, walk-in Pantry, Mud room, Oak Stairs, Paddle Fans, Gas Fireplace, Black Interior Hardware, Pull Down Attic Access, Covered Front Porch, Wide Window Trim, Upgraded Siding w/ Board & Batten Accents, Craftsman Style Front Entry Door w/ Sidelights, 2-Zone HVAC & so much more! $2,299,996590 Mt Burgha Ln Palmyra, VA 22963
Courtesy: HOWARD HANNA ROY WHEELER REALTY - CHARLOTTESVILLE
View additional infoMore information available via your agent. New private driveway fronts on US 15 (also original (shared) driveway-Mt Burgha Ln). Look for the Howard Hanna Real Estate sign and BLUE gate, on US 15. With its unparalleled views, exceptional privacy, and beautiful topography, Mt. Burgha Farm can be found along the banks of the Rivanna River. Many creeks and streams meander through the property to find their way to almost a mile of river frontage. 247 acres in the heart of Virginia, comprised of mature hardwoods, lush open fields, and rocks and valleys full of wildlife. Beautiful fields, streams and deep woods. Numerous elevated building spots offer commanding views from various vantage points on the property. Development rights included. Circa 1787 farmhouse ready for renovations. Easy and convenient 30 minute drive to Charlottesville, 60 minutes to Richmond. Excellent candidate for VA tax credit conservation easements, or even better, USDA Agricultural Land Easements (pays you more and in CASH, no need to sell tax credits!). An uncommon treasure rarely to be found. Valuable hardwood timber, more information available! Owner/agent.
Courtesy: NEST REALTY GROUP
View additional infoNewly completed and move-in ready! This never-lived-in one-level home is a stunner. You will love the flow of this layout, designed to make every step of your day frictionless no matter what phase of life you are in. The statement-making kitchen, family room, and dining room are open to each other and make up the heart of the home. Enjoy cozy evenings by your gas fireplace. Close the world away and relax in bed in the spacious primary suite, or have a spa day in your luxurious bathroom complete with frameless glass shower, separate vanities, and soaking tub. Two additional bedrooms, a full bathroom, pocket office, walk-in pantry, mudroom/laundry room, and oversized 2-car garage complete the main level. Come visit this home today and see the quality construction and included features for yourself! Actual photos.,Painted Cabinets,White Cabinets,Fireplace in Family Room $159,000511 Bybee Rd Troy, VA 22974
Courtesy: KELLER WILLIAMS ALLIANCE - CHARLOTTESVILLE
View additional infoGardener's Paradise! Convenient to Zion Crossroad, quaint one-acre home. The posted square footage does not include garage, shed and wellhouse, all with shelves and lofts for tons of extra space, two sunrooms (4x12 and 9x8) which provide wonderful solar spots in winter and shaded retreats in summer, and open air porch in Northside shade. Gardener heaven with beds of low-maintenance perennials. Crocus in January, daffodils, azaleas of various colors, peach and pear tree blossoms, periwinkle, lilies of the valley, peonies, red buds, dogwoods, creeping myrtle, flox, rhododendron, tiger lilies, irises of various colors, rose bush and other. Perennials are spread in a variety of sun and shade to provide an extended blooming period for each species. Owner will send more photographs on request. Screening by boxwoods and hollys provide privacy and seclusion unusual for a location so convenient to shopping and highway. Good road frontage. Firefly internet. An easy drive to Charlottesville or Richmond." How may I help you?Get property information, schedule a showing or find an agent |
|||||||||||||||||||||||||||||||||||||||||||||||||||||||||||
Copyright © Metropolitan Regional Information Systems, Inc.
