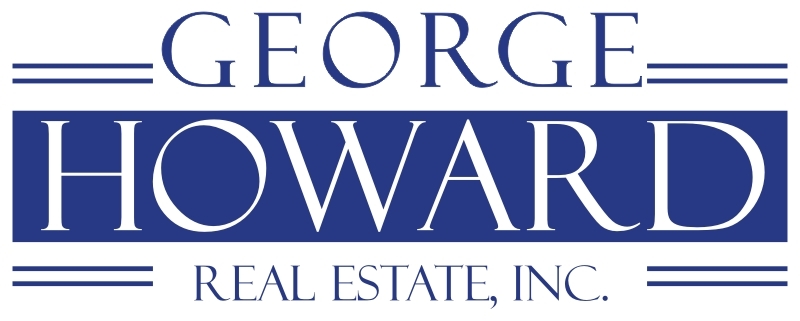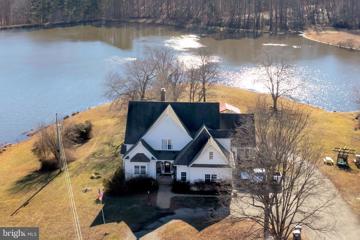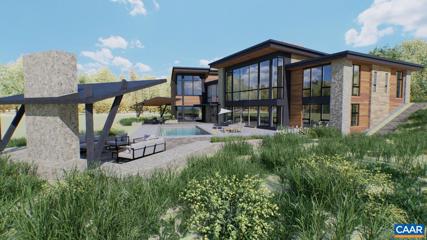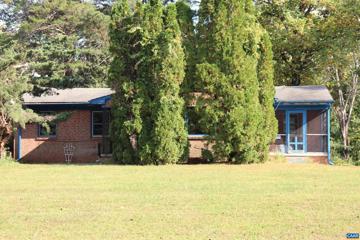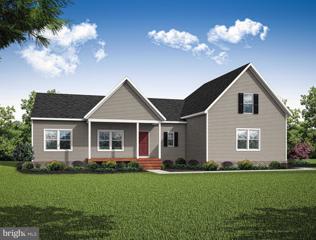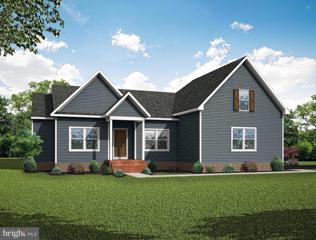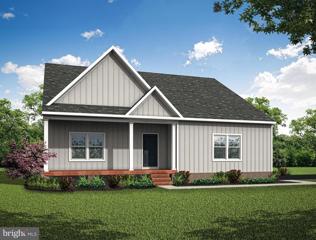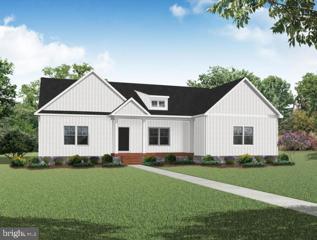 |  |
|
Lake Monticello VA Real Estate & Homes for SaleWe were unable to find listings in Lake Monticello, VA
Showing Homes Nearby Lake Monticello, VA
$6,950,000361 Union Mills Rd Troy, VA 22974
Courtesy: FRANK HARDY SOTHEBY'S INTERNATIONAL REALTY
View additional infoLocated just outside Charlottesville and just over 15 minutes to town, is a truly impressive estate. Situated on 314 pristine acres not under easement with two large ponds connected by a bubbling brook. The ultimate horse property with 11 paddocks, 24 stall stable with indoor riding ring, as well as 300x150 outdoor ring. A tree lined driveway leads you through the farm and to the main residence. The Uhler built 4414 SQFT home is impressive in its presentation taking advantage of pastoral and water views. Once inside, you will find a stunning great room with floor to ceiling windows, French Oak floors, a beautiful chef's kitchen, and a dining room, all encapsulated in an open floor plan. The kitchen and pantry have ample storage, with top of the line appliances, limestone counters, and farm sink. The primary suite has two separate walk in closets, fireplace, private porch, and primary bath. Large guest-suite with full, ensuite bathroom. Cozy home office with built in bookcases. A full size laundry room with blue stone floor features your own dog shower for at home grooming. 2.5 car garage with EV charger. Two solar fields for power. The stable also has its own 2 bed/2 bath apartment. Almost all paddocks have waterers.,Maple Cabinets,Painted Cabinets,Solid Surface Counter,Exterior Fireplace,Fireplace in Great Room,Fireplace in Master Bedroom
Courtesy: RE/MAX REALTY SPECIALISTS-CHARLOTTESVILLE
View additional infoTo Be Built and Similar to Photos in the Troy Heights s/d. The Popular BROOKWOOD w/ Side Load Garage and features 8" Stained Porch Columns, Wide Window Trim, Black Windows on Front, 10'x16' Rear Deck, Upgraded Siding Accents, Craftsman Style Front Door, Upgraded Luxury Vinyl Plank Flooring, Oak Stairs, 42" Kitchen Wall Cabinets w/ Crown Trim, Granite Counters, Island, Stainless Farmhouse Sink, Pantry Cabinet, Stainless Appliances, Black Interior Hardware, Primary Bath w/ Ceramic Tile Floors & 6' Shower w/ Transom Window, plus Double Vanity. Contact Agent for Details! $485,0004632 Woods Edge Road Troy, VA 22974
Courtesy: Curatus Realty, 7036060628
View additional infoCharming rambler 5 bedrooms and 2 full bathrooms. Total living space is 2 016 sqft. It has two walk out entrances in the basement. It is full of new updates. All kitchen appliances are from 2023 or newer. Washer an dryer - 2024. HVAC - Dec 2022. Siding installed 2023. Hardwood floor just installed in the basement. Shed in the back is 25 x 20, as is.
Courtesy: Genstone Realty, (703) 475-1009
View additional infoImmerse yourself in the tranquility and possibilities of this captivating property - a perfect blend of nature, comfort, and potential. Nestled within 132 acres of natural beauty, this property is a rare gem featuring a custom-built home surrounded by 100 acres of majestic trees, three picturesque ponds, thriving concord grapevines, and apple orchard. * Step inside to explore a residence where every detail is a testament to craftsmanship and uniqueness. Two galleries, a dedicated dog shower room, lower level apartment, and ample storage set this home apart. * Enjoy the convenience of main-level living with its oak flooring, 2 bedrooms, 2 full baths, open concept living room, family room, and kitchen with a wall of windows overlooking the calming water and forest views. Revel in the luxury of a living room with soaring ceilings, a stone fireplace, and two galleries. * Make your way upstairs to find 3 bedrooms and a Jack ân Jill bathroom. * A fully renovated lower-level apartment with a private entrance, 1 bedroom, 1 bathroom, and a full kitchen provides versatility for in-law living or rental income. An additional family room with a fireplace completes this inviting space. * Storage is a breeze with two walk-in attic storage rooms and a massive storage room in the basement. * Each level has its own HVAC system, and a home generator ensures continuous comfort. * Bask in the beauty of nature from the screened-in porch..* Explore the expansive grounds boasting a 4-stall barn, a pavilion for gatherings, a charming metal roof gazebo, a versatile shed, and a run-in shed. * The property's zoning (100 acres forestry, 30 acres agricultural, 2 acres homesite) opens doors to various possibilities, from creating a private sanctuary to envisioning a horse farm, winery, bed & breakfast, or retreat. Timber the wood for additional income and explore the potential for renting out the basement. * Only 20 minutes from Zion Crossroads (Routes 64 and 15); 30 minutes to Charlottesville and its vibrant cultural scene; and proximity to numerous wineries. * Any and all roll back taxes would be the responsibility of the buyer.
Courtesy: MONTICELLO COUNTRY REAL ESTATE, INC.
View additional infoCome down a County Lane to this Peaceful, Private Retreat situated on over 32 Acres with long frontage on the Cunningham Creek. Upon entering this property you will notice the care and love taken with the professional landscaping, beautiful flowering trees & bushes with a Heated Inground Pool & Heated Spa surrounded by stone retaining walls & slate patio. Recent upgrades: 2019 Detached Garage, 2020 Paved Circular Driveway, 3 Zone HVAC comfort systems recently replaced, hardy plank siding. Elegantly appointed throughout; Large foyer, Kitchen w/stainless appliances, solid surface counter tops, wood cabinets, attached dining or breakfast room, family room w/gas log fireplace, crown molding throughout, hardwood flooring. Screen Porch with 2 entrances to home and custom wood rail design. Architecturally designed addition in 2016 boasts soaring ceilings, beams, walls of windows. Primary bedroom w/remodeled bath, tiled shower, walk in closet with organizers. Terrace level leads to gorgeous pool, hot tub. Additional living space in lower level w/home office, built in bookcases, full bath & DR. Laundry w/large sink, cabinets. Conveniently located to Pleasant Grove, dog park & trails. Just 20-25 min. drive to Charlottesville.,Solid Surface Counter,Wood Cabinets,Fireplace in Family Room $5,975,00012 Grey Heron Rd Keswick, VA 22947
Courtesy: 1ST CLASS REAL ESTATE BLUE RIDGE
View additional infoBuild your one-of-a-kind custom-built home in the prestigious Glenmore neighborhood, just 10 minutes east of Charlottesville. This modern masterpiece, designed and constructed by local design-build company, Pillar and Perch, sits on a sprawling 21-acre lot surrounded by mature trees and utmost privacy. The property offers the perfect blend of luxury and tranquility, with ample space for horses and a peaceful private infinity pool. Choose this nearly 9000sqft home, or design any home you love, with attention to detail at every corner. This open floor plan features floor-to-ceiling glass windows that flood the space with natural light and provide stunning views of the surrounding landscape. The kitchen is equipped with a top-of-the-line appliances, and the home offer space for fitness, hobbies, a library, and family fun! In addition to the luxurious amenities within the home, residents of Glenmore can enjoy access to a range of community facilities, including a golf course, clubhouse, and sports facilities. Whether you're looking to relax by the pool or explore the beautiful grounds, this property offers the perfect blend of elegance and comfort. Don't miss out on the opportunity to own this unique and special property!! $594,90041B- Whisperwood Ct Troy, VA 22974
Courtesy: NEST REALTY GROUP
View additional infoTo be built. The ?Azalea? at Meadow Brook. True main level living that includes a primary suite, kitchen, great room, two additional bedrooms (full bath en suite), and laundry all on one level. The open kitchen design features granite countertops, maple cabinetry, and stainless-steel appliances. The Azalea also offers additional choices including a covered or screened rear deck or patio, and multiple exterior architectural designs. Large wooded homesites located in Meadow Brook community, convenient to both Richmond, Charlottesville, and Zion Crossroads. *Basement options available for extra storage and living space. Lot premiums may apply. Personalize your home in our 3,000 sq ft professionally staffed Design Center. Gold Pearl Certified. Similar to photos.,Granite Counter,Maple Cabinets $599,90041C- Whisperwood Ct Troy, VA 22974
Courtesy: NEST REALTY GROUP
View additional infoTo be built. ?The Prescott? at Meadow Brook. A single-family design that features 4 bedrooms, 2.5-3.5 baths, a covered front porch, and a 2-Car Garage that connects to an expansive mud room/pantry . The large kitchen showcases granite countertops, maple cabinetry, and stainless steel appliances. Personalize the Prescott with various choices, including a main-level home office, coffered ceilings, a covered or screened rear deck/patio, and multiple exterior options. *Basement options available for extra storage and living space. Large wooded homesites located in Meadow Brook community, convenient to both Richmond, Charlottesville, and Zion Crossroads. Lot premiums may apply. Personalize your home in our 3,000 sq ft professionally staffed Design Center. Gold Pearl Certified. Similar to photos.,Granite Counter,Maple Cabinets $619,90041D- Whisperwood Ct Troy, VA 22974
Courtesy: NEST REALTY GROUP
View additional infoTo be built. The Addison single-family home design in Meadow Brook is a sizeable home featuring 4 bedrooms and 3.5-4.5 baths. The upper level showcases a total of 4 bedrooms along with a convenient second floor laundry room. A large primary suite with seating area is complemented by two bedrooms connected with a Jack-and-Jill bathroom, and a third bedroom offering an en suite full bath! The thoughtfully designed kitchen features granite countertops with a large island, maple cabinetry, oversized windows, and stainless-steel appliances. *Basement options available for extra storage and living space. Large wooded homesites located in Meadow Brook community, convenient to both Richmond, Charlottesville, and Zion Crossroads. Lot premiums may apply. Personalize your home in our 3,000 sq ft professionally staffed Design Center. Gold Pearl Certified. Similar to photos.,Granite Counter,Maple Cabinets $574,90041A- Whisperwood Ct Troy, VA 22974
Courtesy: NEST REALTY GROUP
View additional infoTo be built. The ?Kempton? single-family design features a light-filled 2-story great room, 3-4 bedrooms, 2.5-3.5 baths, and a covered front porch. The versatile kitchen design includes granite countertops, maple cabinetry, and stainless steel appliances. The Kempton plan also offers additional choices such as a morning room extension, covered or screened rear deck/patio, and multiple exterior architectural designs. *Basement options available for extra storage and living space. Lot premiums may apply. Personalize your home in our 3,000 sq ft professionally staffed Design Center. Gold Pearl Certified. Similar to photos. Large wooded homesites located in Meadow Brook community, convenient to both Richmond, Charlottesville, and Zion Crossroads.,Granite Counter,Maple Cabinets $542,0001537 Black Cat Rd Keswick, VA 22947
Courtesy: REAL ESTATE III - WEST
View additional infoNOW PRICED AT APPRAISED VALUE! ATTENTION Developers, Builders, Investors! This property has three (3) DEVELOPMENT RIGHTS. So many options for this property! 4 BR/2 Bath Brick ranch is sold "AS-IS, WHERE IS". NEEDS RENOVATIONS and TLC. Home Inspection for information purposes only. House unoccupied for many years. 1st floor has LR w/woodburning FP & adjoining screened porch, kitchen w/dining area, home office, 3 first floor BRs & 1 full bath. Full finished basement has large family room w/woodburning FP, 4th bedroom, bonus room, full bath, laundry & utility rooms, and access to a 1-car garage. SEE NEW SURVEY MAP IN DOCUMENT SECTION. House on front level & open 2 acres of Lot 1 w/wide frontage on Black Cat Rd. 30' wide Access Driveway & Access Easement is shared w/family member on Lot 3. Access Easement leads to back 5.47 undeveloped timbered acres of Lot 1.,Formica Counter,Wood Cabinets,Oil Tank Above Ground,Fireplace in Family Room,Fireplace in Living Room $2,395,0001108 Charterhouse Ct Keswick, VA 22947
Courtesy: LONG & FOSTER - GLENMORE
View additional infoExtraordinary six bedroom architecturally designed Glenmore residence on just over one private acre. It is no doubt one of the most beautiful homes in Glenmore! The luxurious grounds feature a resort style pool with a lavish patio surround, creating a harmonious blend of indoor and outdoor luxury. Property is exquisitely landscaped & fenced with total privacy from all sides. Premium quality build- 2 x 6 framing, all brick & natural stone exterior & remarkable attention to detail throughout. Dream Kitchen w/designer appliances impressive granite island, 3-car garage wired for electric vehicle, home theater, wine cellar, generator, lawn irrigation and so much more. New 2023 Primary Bath remodel. Nearly 6,495 finished sq. ft. above grade with 2,715 on the spectacular walkout Terrace level. There, you will enjoy the well appointed granite bar & wine cellar, expansive family room, 2nd Primary suite, home theater, exercise room, and seamless access to the luxurious back yard pool and grounds. This sought after living space provides convenience, comfort and a touch of luxury where you will spend endless hours of enjoyment. All rooms/bedrooms/wardrobes are spacious very generous.,Cherry Cabinets,Glass Front Cabinets,Granite Counter,Fireplace in Family Room
Courtesy: KELLER WILLIAMS ALLIANCE - CHARLOTTESVILLE
View additional infoExtremely private 10 acre property with beautifully updated Cape Cod home is MOVE IN READY. Nestled in Southern Albemarle, property offers 1.5 story Cape Cod with finished basement making this home an expansive 2,760 finished square feet of living space. Main floor boasts stunning living room with gleaming hardwood floors, cathedral ceiling, stone floor to ceiling stone gas fireplace and skylight. Living room opens effortlessly to kitchen with breakfast bar and additional space for dining table. Laundry room with ceramic tile flooring has access to huge back deck. The primary en-suite is also on the main floor, and features new carpet, walk in closet, double vanities, freestanding tub and exquisitely tiled shower. 2nd floor features 2 spacious bedrooms, both with walk in closets and built in shelving and easy access to 2nd floor hall bathroom. Finished basement offers a flexible space, and features a full bathroom and well equipped full kitchen! In addition, there is a 960sqft detached garage. Plenty of parking, beautiful home in a quiet, rural area of Albemarle County. Too many highlights and improvements to list here, check out the full list of highlights in docs.,Granite Counter,Fireplace in Living Room
Courtesy: Keller Williams Richomd West, (804) 282-5901
View additional infoDiscover the Mallory, a stunning ranch-style home with an exquisite Artisan elevation featuring elegant stone elements on the front, a welcoming full front porch, and a convenient side load garage. This beautifully designed home offers the ease of single-level living, enhanced by an additional bedroom and full bathroom located above the garage. With 4 spacious bedrooms, 3 full baths, and a total of 2,208 square feet of thoughtfully crafted living space, the Mallory is perfect for modern living. Situated on a private 1.57-acre corner lot, this home ensures extra privacy and a serene environment. Enjoy the tranquility of Green Spring Estates while being just a 20-minute drive from the vibrant city of Charlottesville. Structural selections for the home have already been made, but there's still time to personalize your finishes and make this home truly yours. Don't miss the opportunity to move into your dream home this year!
Courtesy: Keller Williams Richomd West, (804) 282-5901
View additional infoWelcome to Green Spring Estates, where your dream home awaits! Presenting the Mallory floorplan with a bonus room, offering 2208sq ft of luxurious living space. Customize your experience by selecting your preferred lot, floorplan, and finishes to create the perfect sanctuary. This charming home features 3 bedrooms, 2 baths, and a versatile bonus room, providing ample space for your family's needs. With over 1.5 acres of picturesque land, you'll enjoy privacy and tranquility in this serene countryside setting. Convenience meets luxury with standard features included side load garage, and meticulously crafted landscaping, ensuring both durability and curb appeal. Just a short 20-minute drive to downtown Charlottesville and 50 minutes to Richmond, Green Spring Estates offers the ideal blend of rural serenity and urban accessibility. Don't miss this opportunity to build your dream home in one of Virginia's most coveted locations. Contact us today to begin your journey to luxurious living in Green Spring Estates!
Courtesy: Keller Williams Richomd West, (804) 282-5901
View additional infoWelcome to Green Spring Estates, where luxurious living meets countryside tranquility! Introducing the Oakdale floorplan by Vertical Builders, a stunning 2330 sq ft home designed for modern comfort and elegance. Step inside to discover 3 bedrooms, 2 baths, and a versatile bonus room, offering ample space for living and entertaining. The grand formal dining room sets the stage for memorable gatherings, while the spacious kitchen with its inviting peninsula is a chef's delight. Enjoy seamless indoor-outdoor living with a covered rear porch overlooking the expansive 2+ acre lot, perfect for savoring breathtaking views and serene moments. This home comes equipped with standard inclusions like a side load garage, a paved driveway, and curated landscaping, ensuring durability and charm. Situated just 20 minutes from Charlottesville and a short 50-minute drive to Richmond, Green Spring Estates offers the perfect balance of rural serenity and urban convenience. Experience the best of both worlds in this elegant home. Don't miss your chance to make the Oakdale your forever oasis in Green Spring Estates!
Courtesy: Keller Williams Richomd West, (804) 282-5901
View additional infoAbsolutely charming Randolph floorplan nestled in the serene community of Green Spring Estates. Boasting a generous 2431 sq ft, this home offers a thoughtful layout with a primary suite on the main level, ensuring convenience and comfort. Ascend the stairs to discover two spacious bedrooms and a versatile loft, perfect for a home office or relaxation area. Customization options abound with the possibility of an additional bedroom either upstairs or downstairs, catering to your specific needs. Embrace the inviting ambiance with a front porch and covered rear porch included, while optional upgrades such as a wraparound porch or extended covered rear porch elevate outdoor living. Choose from a selection of elevations including traditional with included side load garage, farmhouse, or artisan, each offering distinct character and charm. With an array of lots and floorplans available, discovering your dream home is effortless. Located just 20 minutes from downtown Charlottesville and a mere 50 minutes from Richmond, enjoy the best of both worlds with peaceful suburban living and easy access to urban amenities. Don't miss the opportunity to make Green Spring Estates your home sweet home.
Courtesy: Keller Williams Richomd West, (804) 282-5901
View additional infoIntroducing the Windsor plan, a sprawling ranch-style home poised to be built in the esteemed Green Spring Estates. This expansive residence offers flexibility with a starting footprint of 3151 sq ft, extendable up to an impressive 3980 sq ft. Boasting 4 bedrooms initially, this plan can easily accommodate up to 6 bedrooms, providing ample space for growing families or versatile living arrangements. Personalization is key with the Windsor plan, offering a plethora of options to tailor the home to your exact specifications. From selecting interior finishes to customizing layout configurations, the possibilities are endless to create your dream home. With a variety of stunning elevations available, including traditional and modern styles, the Windsor plan ensures exceptional curb appeal. Standard inclusions such as side load garages, paved driveway, and a landscape package elevate the exterior aesthetics, setting the stage for an inviting and picturesque home. Experience the epitome of comfort, functionality, and style with the Windsor plan in Green Spring Estates. Don't miss this opportunity to craft your ideal living space in a premier location. Reach out today to explore the endless possibilities and make your homeownership dreams a reality. $1,090,0002402 Pendower Ln Keswick, VA 22947
Courtesy: RE/MAX REALTY SPECIALISTS-CHARLOTTESVILLE
View additional infoYOUR BUYER IS IN LUCK ! THE FAMILY MEMBER WHOM THIS LOVELY 2-STORY BRICK COLONIAL WAS PURCHASED FOR HAS CHANGED PLANS AND THIS NEWLY IMPROVED HOME IS BACK ON MARKET. THIS HOME OFFERS A MAIN LEVEL PRIMARY BEDROOM AND BATH IN ADDITION TO 4 ADDITIONAL BEDROOMS ALL WITH EN-SUITE BATHROOMS AND WITH THE ADDED BONUS OF BEING LOCATED ON A QUIET PRIVATE CUL-DE-SAC. ADDITIONAL FEATURES INCLUDE MAIN LEVEL 10 FOOT CEILING HEIGHT, 2 HOT WATER HEATERS, FENCED BACK YARD, IRRIGATION SYSTEM, CENTRAL VAC, NEW FOAM INSULATION IN BOTH ATTICS AND CUSTOM BOOKSHELVES IN FAMILY ROOM AND UPSTAIRS COMMON ROOM. IMPROVEMENTS DURING THE PAST MONTH INCLUDE EXTERIOR TRIM REPAIR , POWERWASHING AND TOTAL PROFESSIONAL EXTERIOR PAINTING, DRIVEWAY REPAIR AND RESURFACING, BACK YARD FENCE REPAIR AND PAINTING AND A FRESH NEW FRONT LANDSCAPING LOOK. SEE DOCS. SELLER IS A CURRENT GLENMORE CLUB MEMBER AND THEREFORE THE INITIATION FEE IS REDUCED BY 50% IF NEW BUYER JOINS WITHIN 30 DAYS.,Cherry Cabinets,Solid Surface Counter,Fireplace in Family Room $685,000474 Lake Rd Troy, VA 22974
Courtesy: YES REALTY PARTNERS
View additional infoBEAT THE HEAT !!!! Offering over 400'+ of waterfront on beautiful Hunters Lake WHERE YOU CAN STAY COOL IN YOUR OWN BACKYARD. You'll fall in love the moment you walk in the door. This welcoming home has been improved & updated throughout with all new interior & exterior paint, new on-grade access ramp, all hardwood floors throughout, lower level full bath installation, a huge new shed for additional storage, new lighting, upgraded electrical, new gravel driveway, new landscaping & so much more. Enjoy your morning & evening beverages on the rear deck overlooking Hunter's Lake while watching & listening to the water fowl fly in to make their landing on the Lake, or count the new ducklings in the spring time! There is even a Blue Heron that visits! Offering 4 full bedrooms & 3 full baths, an Open Floor Plan, with a Terrace Level extra Kitchen, Dining area & Den with a 2nd Primary Suite including a walkout to the rear yard & the LAKE beyond. Main level Gourmet Kitchen offers granite, stainless appliances, deep sink overlooking the rear deck & VIEWS, VIEWS, VIEWS! 2-10 Warranty at settlement for Purchaser's peace of mind. Minutes to Zion Crossroads & a quick commute to C'ville & Richmond on I-64 & DC north on 15/29N. See it today!,Granite Counter
Courtesy: REAL ESTATE III - NORTH
View additional infoAn amazing remodeled log home with a full front porch and a large back deck for peaceful and quiet enjoyement on 11.63 private acres at the end of the road while only 10-15 minutes to downtown Charlottesville, Belmont, 5th St Station and the grounds of UVA. Aventure out and enjoy the serene creek/stream that splits the property. Upstairs features 3 bedrooms and 2 full baths, while the basement in law suitte has 2 bedrooms and 1 full bath. New IN LAW BASEMENT APARTMENT, new dual HVACs, new primary bathroom, new kitchen appliances, new granite kitchen counter tops, new plumbing, new lighting, new windows, new panel box, updated electrical, and much much more. This is truly a must see.,Granite Counter,Wood Cabinets,Fireplace in Basement,Fireplace in Living Room
Courtesy: THE HOGAN GROUP-CHARLOTTESVILLE
View additional infoDiscover the charm of country living with this beautifully renovated 1-story, 1,000 sq ft home set on 3.82 picturesque acres conveniently located just minutes from the historic town of Palmyra and 10-15 minutes from Zions Crossroads and interstate 64. This property features ATV trails, creek frontage, and a massive storage building. Fresh paint and new flooring throughout enhance the cozy interior. Additionally, a historic home on the property offers a glimpse into the past. Perfect for outdoor enthusiasts and history buffs alike!,Fireplace in Living Room $199,9001055 Hacktown Rd Keswick, VA 22947
Courtesy: HOWARD HANNA ROY WHEELER REALTY - ZION CROSSROADS
View additional infoThis is a fantastic location near 250 and 64 in Keswick. Owner is moving home to Texas. The house needs some attention and is perfect for DIY'ers, great for a 203K loan, and investors. Sold "AS IS", inspection is for information only. There is a soft spot in the floor of one of the bedrooms, the HVAC/furnace is not currently working, and there is a spot in the roof that is possibly leaking though not through the ceiling. New refrigerator (2024), clothes washer less than a year old, and the hot water heater replaced in the past two years. Both washer and dryer to remain.,Formica Counter,Wood Cabinets $360,0003647 Richmond Rd Keswick, VA 22947
Courtesy: REAL ESTATE III - NORTH
View additional infoWelcome to the beautiful area of Keswick! Conveniently located near I-64, Pantops area, Sentara Hospital, Charlottesville's downtown mall, and many local shops, wineries, parks and restaurants. This property is ready to be your new home! The one level ranch on an acre lot is completely fence in. Yard is beautifully landscaped with lots of blooming flowers. Extensive decking wraps around the side of the home. Covered front porch and partially covered side deck. Home features beautiful hardwood floors throughout the home, a home office with direct access to the deck. HVAC was replaced in 2022. Home is being sold as is where is. Inspection is for informational purposes only.,Formica Counter,Wood Counter $400,0003590 Pinewood Dr Keswick, VA 22947
Courtesy: AVENUE REALTY, LLC
View additional infoThe potential for this home is off the charts! As you approach you first see a wonderful brick home on a private cul-de-sac with a large flat yard. Enter the foyer and head upstairs to find a large living room with a fireplace. A wall of windows fills the room with light. The dining room is wrapped around the spacious kitchen. Down the hall you will find three big bedrooms including the primary bedroom with an attached bath. The hall bathroom has double vanities. Downstairs a flexible layout starts with the cozy family room with a wood stove as well as a laundry room with additional storage. There is also a half bath with plenty of space to add a tub or shower. Two more rooms give options of a home office, exercise room, playroom, or another bedroom. All of this is just minutes from Pantops, I-64, Downtown C'ville, and UVA.,Formica Counter,Wood Cabinets,Oil Tank Above Ground,Fireplace in Basement,Fireplace in Living Room How may I help you?Get property information, schedule a showing or find an agent |
|||||||||||||||||||||||||||||||||||||||||||||||||||||||||||
Copyright © Metropolitan Regional Information Systems, Inc.
