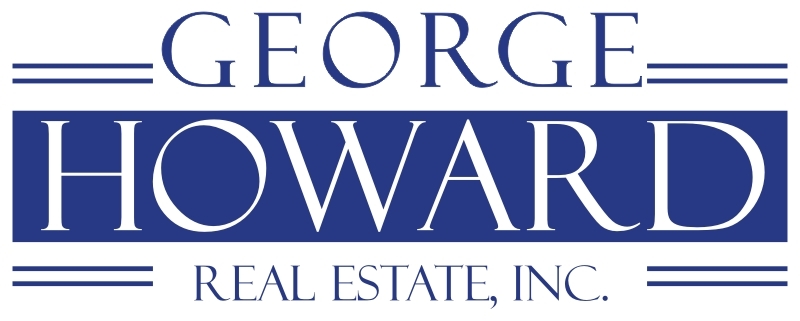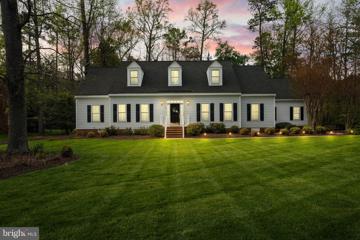 |  |
|
Fort Lee VA Real Estate & Homes for SaleWe were unable to find listings in Fort Lee, VA
Showing Homes Nearby Fort Lee, VA
Courtesy: The Hogan Group Real Estate, (804) 571-2900
View additional infoWelcome to your dream home in the serene enclave of Nathaniel's Run! This captivating cape-style residence boasts 3,848 sqft of luxurious living space with Pella windows throughout. Step inside to discover an inviting open layout, highlighted by a gourmet kitchen adorned with stainless steel appliances and sleek dark granite countertops. Hardwood floors grace the formal dining room, while a cozy fireplace awaits in the family room. Retreat to the secluded primary suite featuring access to the rear deck, a spa-like ensuite with smooth stone shower floor and porcelain walls, double walk-in closets, and a pristine white porcelain claw-foot soaking tub. Need extra space? The versatile media room offers the potential as a fifth bedroom, complete with ample closet space and built-ins. Experience the charm of the sunroom off the kitchen, boasting cove lighting. Shiplap, wainscoting, and intricate casings throughout the home create a warm and inviting atmosphere. Outside, an irrigation system ensures lush greenery all around. Embrace the tranquility of the nature resource-protected area that backs onto the property, ensuring privacy and peace for years to come. Explore walking trails leading to the river, beach, marina, and club facilities offering pool, tennis, and pickleball courts. Don't miss this rare opportunity to own a slice of paradise in Nathaniel's Run â where luxury, comfort, and natural beauty converge seamlessly. Schedule your showing today and make this exquisite home yours! $3,250,0003822 W Old Gun Road Midlothian, VA 23113
Courtesy: Long & Foster, (804) 288-8888
View additional infoStunning James River from nearly every room in this Tuscan-style home inspired by the renowned Italian architect, Andrea Palladio. Upon stepping into the grand foyer, you are met with a picturesque view of the river through the majestic Palladian windows. Nestled in Bellona Arsenal, one of Richmond's cherished historic neighborhoods, this exquisite 4-bedroom, 5.5-bathroom residence seamlessly blends spacious living, sophistication, and contemporary elements. The open layout is ideal for hosting gatherings and showcases a gourmet kitchen with an adjoining butler's pantry. The primary suite on the first floor has a generous en-suite, a vast walk-in cedar closet, and breathtaking river views. Upstairs, three additional roomy bedrooms each have their own en-suite bath, along with a charming loft area overlooking the living room. The walk-out basement features an office, wine room, and ample space for relaxation. Notably, a separate guest suite is located above the expansive 3-car garage. A portion of the property is listed on the VA Landmark registry and is perfect for equestrian enthusiasts.
Courtesy: Fathom Realty, (888) 455-6040
View additional infoWelcome to Summer Walk, one of Hanover's most sought after Communities, located in the Atlee High School District! This Gorgeous two story home is a show stopper, offering 3256 sqft, 5 bedrooms and 4 full baths! Homeowners will enjoy the beautiful lake setting, while walking and biking in this scenic subdivision. Close to Memorial Regional Medical Center, convenient to shopping, restaurants, and I-295 Interstate. Special features include a spacious first floor bedroom, full bathroom on the 1st level, dramatic 2 story open foyer with a beautiful staircase to 2nd level. The first floor layout is traditional and offers hardwood floors, bright white kitchen with bar seating, granite counters, and an eat-in area! Family room with fireplace, formal dining and living rooms. The second level boasts a spacious Primary Suite with walk-in closet, large bath with jetted tub and separate shower, and three additional spacious bedrooms. The bedroom over the garage is massive and includes a private full bath. Roof was replaced 2017, water heater 2022, encapsulated crawl space, beautiful landscaping with mature plantings on a private lot!
Courtesy: Fathom Realty, (888) 455-6040
View additional infoSeller is offering $10,000 towards closing costs and allowances! 8441 Colemanden Dr is a cherished one-owner home in the esteemed Brooks Hollow neighborhood. Nestled within a community without an HOA. This stately custom spec home featuring TWO Master Bedrooms, coupled with unparalleled craftsmanship, distinction, elegance. With six (6) total bedrooms, 3.5 baths, a formal dining room, formal living and family room, eat-in kitchen, walk-in pantry, utility/craft room, laundry room, and more! Enter through the grand foyer with 20-foot ceilings, classy accents, and newly refinished white oak hardwood flooring throughout the home. Downstairs features a primary suite, a bedroom, cozy living and family rooms, a formal dining room, and kitchen needing some TLC featuring an eat-in area, bar-style seating, and a walk-in pantry. Upstairs enfolds new carpets, a loft space, four (4) expansive bedrooms, a laundry room, and your grand primary suite with a massive walk-in closet fit for an island or a bonus room (11.5x15' feet)! Upstairs also features a Walk-Up Attic that could be finished for a bonus room! Home maintenance features include HVAC (2019) and two (2) newer Hot Water Heaters (2018 & 2024). Outside features manicured landscaping and serene surroundings that provide the perfect backdrop for outdoor enjoyment and relaxation! Colemanden Dr is located in a highly sought-after school district, inches away from Brandycreek Commons, nearby Bell Creek shopping and attractions, and close to Major Highways and corridors. Embrace the opportunity to make this extraordinary residence your own. Schedule your private tour today! How may I help you?Get property information, schedule a showing or find an agent |
|||||||||||||||||||||||||||||||||||||||||||||||||||||||||||
Copyright © Metropolitan Regional Information Systems, Inc.





