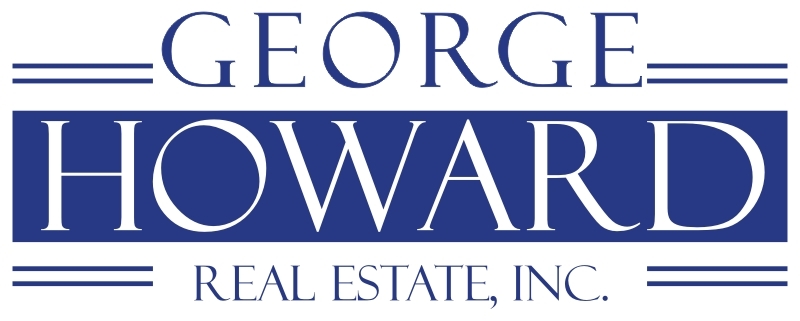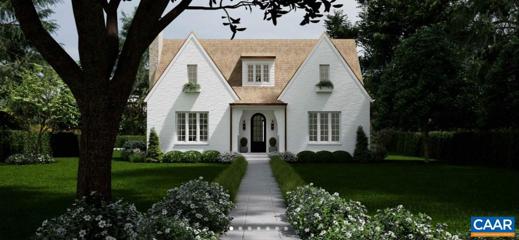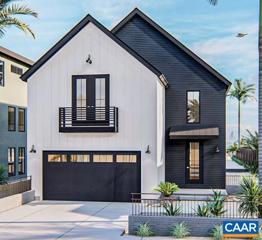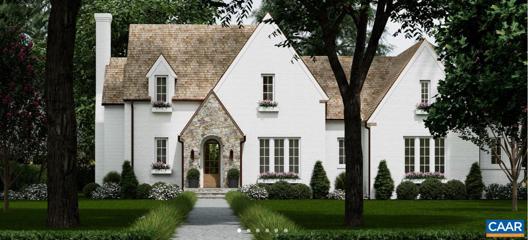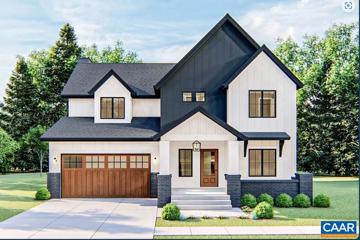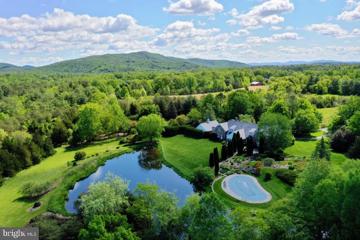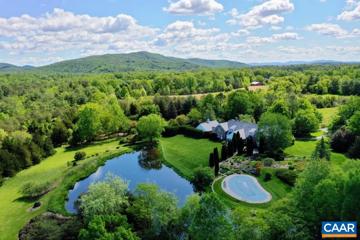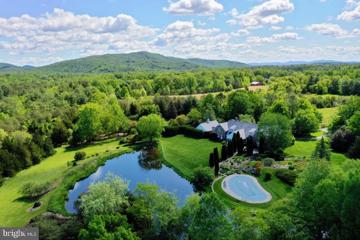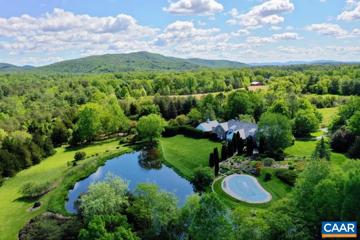 |  |
|
Dayton VA Real Estate & Homes for SaleWe were unable to find listings in Dayton, VA
Showing Homes Nearby Dayton, VA
Courtesy: Sager Real Estate
View additional infoWelcome to your dream home nestled on 3.60 serene acres in the heart of Stanley, VA! This picturesque ranch-style residence offers a perfect blend of modern comfort and rural tranquility, boasting stunning mountain views that will captivate your senses. Step inside to discover a spacious open floor plan featuring cathedral ceilings in the living room, dining room, and kitchen areas, creating an airy and inviting atmosphere. The gourmet kitchen is a culinary delight with granite countertops, a stylish tile backsplash, and plenty of space to whip up your favorite meals. The split bedroom plan ensures privacy for all, with the master suite showcasing a tray ceiling, a generous walk-in closet, and a luxurious tiled walk-in shower. The two additional bedrooms are equally comfortable and well-appointed. Enjoy your time outdoors on the covered front porch, complete with a ceiling fan and sun shades, or entertain guests on the covered rear deck that leads to an above-ground poolâperfect for cooling off on warm summer days. The fully fenced-in yard offers a secure space for pets, with an additional dog kennel equipped with electricity. Practicality meets convenience with a large one-car garage, featuring ample storage solutions including shelving, cabinets, and benches. An additional carport provides extra parking, and a substantial 18x25 metal storage building with a garage door offers even more storage possibilities. This propertyâs prime location is a gateway to a wealth of nearby attractions, including Luray Caverns, Skyline Drive, Shenandoah River, and Shenandoah National Park. Whether youâre seeking adventure or relaxation, this home is ideally situated to offer a multitude of recreational activities such as kayaking, tubing, canoeing, fishing, hiking, biking and more. Don't miss out on this exceptional opportunity to own a versatile property with the potential for short-term rental income, thanks to its proximity to sought-after destinations. Schedule your showing today and experience the charm and convenience of this rural retreat for yourself!
Courtesy: LONG & FOSTER - CHARLOTTESVILLE
View additional info3 finished levels. Four bedrooms 3.5 baths. 1 car garage. Over 1,850 sq. ft. of finished living space. Plenty of room for all! Rear-kitchen layout with 6 foot island, 42" stained cabinets, step-in pantry, stainless appliances, granite counter tops. Owners bedroom features dual vanities, step-in shower and large walk-in closet. 13x13 ceramic tile all bath floors and shower surrounds plus laundry room. Rec-room. Security system. LVP flooring in foyer, kitchen, family and dining rooms. HOA includes lawn care. Pictures and virtual tour are of a model home and show optional upgrades. Hours Thursday 2-6pm Friday through Monday 10-6, Closed Tuesday & Wednesday. Model located at 149 Willowshire Ct., Waynesboro VA,Granite Counter,Maple Cabinets
Courtesy: LONG & FOSTER - CHARLOTTESVILLE
View additional info3 finished levels. 1 car garage. Over 1,870 sq. ft. of finished living space. Plenty of room for all! Mid-kitchen layout with 9 foot island, 42" white cabinets, cabinet pantry, stainless appliances, granite counter tops. Owners bedroom features dual vanities, step-in shower and large walk-in closet. 13x13 ceramic tile all bath floors and shower surrounds plus laundry room. Rec-room. Security system. LVP flooring in foyer, kitchen, family and dining rooms. HOA includes lawn care. Pictures and virtual tour are of a model home and show optional upgrades. Hours Thursday 2-6pm Friday through Monday 10-6, Closed Tuesday & Wednesday. Model located at 149 Willowshire Ct., Waynesboro VA,White Cabinets
Courtesy: LONG & FOSTER - CHARLOTTESVILLE
View additional info3 finished levels. Three bedrooms 2.5 baths. 1 car garage. Over 1,870 sq. ft. of finished living space. Plenty of room for all! Rear-kitchen layout with 6 foot island, 42" white cabinets, step-in pantry, stainless appliances, granite counter tops. Owners bedroom features dual vanities, step-in shower and large walk-in closet. 13x13 ceramic tile all bath floors and shower surrounds plus laundry room. Rec-room. Security system. LVP flooring in foyer, kitchen, family and dining rooms. HOA includes lawn care. Pictures and virtual tour are of a model home and show optional upgrades. Hours Thursday 2-6pm Friday through Monday 10-6, Closed Tuesday & Wednesday. Model located at 149 Willowshire Ct., Waynesboro VA,Granite Counter,Maple Cabinets
Courtesy: Funkhouser Real Estate Group, 5404594002
View additional infoHistoric Charm by the Shenandoah River - The Jacob Swartz House Welcome to 574 Jiggady Road, New Market, VA - a timeless piece of pre-Civil War history nestled on 3.4+ acres with over 400 feet of Shenandoah River frontage. Known as The Jacob Swartz House, this property offers not just one, but three distinct dwellings steeped in rustic charm and modern comfort. Main Farmhouse: Step into history with a beautifully updated farmhouse featuring an updated laundry and kitchen. The main level includes a cozy living room, bedroom, and bathroom. Upstairs boasts a spacious primary bedroom with an en-suite bathroom, a charming sitting room, and a bonus room. Totaling 1348 square feet of living space, perfect for gracious living and entertaining. Cobbler's Cottage: This quaint cottage offers 2 bedrooms and 2 bathrooms, ideal for guests or extended family. Enjoy lazy afternoons on the screened porch overlooking the serene surroundings. A full kitchen and comfortable living room complete the picture of country living at its best. Garage with Living Space Above: Need more space? The detached 2-car garage features finished living space above. Complete with a kitchenette and full bathroom, it's a perfect retreat for visitors or a private studio. A professional pool table is included, promising endless hours of entertainment. Property Highlights: Situated on a bluff overlooking the Shenandoah River, offering breathtaking views and unparalleled tranquility. Sold as-is and fully furnished, including all furniture and decor. The Cobbler's Cottage operates as a full-time, old-fashioned bed and breakfast - a true retreat experience, not just another Airbnb. This property blends historic character with modern amenities seamlessly, offering a rare opportunity to own a piece of New Market's heritage. Whether you're looking for a private residence, a charming bed and breakfast, or a retreat from the hustle and bustle of city life, 574 Jiggady Road awaits your vision. Schedule your private tour today and step into a world where history meets comfort by the Shenandoah River. Google Jacob Swartz House for more historical information.
Courtesy: Pangle Real Estate and Auction Co, Inc.
View additional infoBeautiful older home, in need of some TLC, but can be the stately home it deserves. Wrap around porch, interior oak trim and doors, wanscot, tall ceilings, alarm system, and frontage on Holmans Creek. 12.9 +/- fairly level, mostly fenced land with large bank barn for farm animals and horses. There is a detached older mobile home with separate septic system. The manor house is eligible for 6 bedroom alternate septic system (approval process in progress) existing system is in need of repair. This is a private setting and truly a gem dandy property. $159,500133 Shady Ct Waynesboro, VA 22980
Courtesy: LORING WOODRIFF REAL ESTATE ASSOCIATES
View additional infoAFFORDABLE RENOVATION OPPORTUNITY! This historic home with guest cottage is located on a cul-de-sac overlooking a pond within a new construction neighborhood which surrounds this elevated slice of Potential. If you love old house character and are capable of renovating, this a wonderful project in the small town of Waynesboro, Virginia. Not for the faint of heart, this home has seen better days. If you want to preserve an older home, instead of living in a cookie cutter house, this is your chance don't miss out! $386,688113 Shady Ct Waynesboro, VA 22980
Courtesy: LONG & FOSTER - CHARLOTTESVILLE
View additional infoBrand New Construction Move-in Ready Sales Office located at 149 Willowshire Ct., Waynesboro, VA 22980. The Kemper 1,962 Square Feet 4 Bedrooms 2.5 Baths 2-Car Garage - Luxury Vinyl Plank Flooring in Foyer, Great Room, Dining Room and Kitchen - Study with glass doors - Huge walk-in pantry - Grey cabinets, pulls, dovetail soft close drawers - Stainless Steel appliances, French door bottom freezer refrigerator - Granite Countertops - Under cabinet lights - Backsplash - 13"x13" Ceramic Tile in All Baths - Security System - 14 x 12 Patio - Washer and dryer - Pre wired for four wall mounted TVs - Transfer switch for generator,Painted Cabinets $384,780116 Shady Ct Waynesboro, VA 22980
Courtesy: LONG & FOSTER - CHARLOTTESVILLE
View additional infoUnder Construction 1,560 Square Feet 3 Bedrooms 2.5 Baths 2-Car Garage Unfinished Walkout Basement - Luxury Vinyl Plank Flooring in all common living areas - Stainless Steel Samsung Appliances - Large walk in pantry - Island with pendant lights - Granite Countertops, Tile backsplash - 13"x13" Ceramic Tile in All Baths - Step-in Shower and double vanity in Primary Bath - Security System - 12 x 12 deck with stairs - Photos may contain options that are not standard on all models or not an included feature Sales Center located at 149 Willowshire Ct., Waynesboro, VA 22980,Birch Cabinets,Granite Counter
Courtesy: Sugar Grove Realty, (304) 358-3332
View additional infoOwn your own little red cabin in the woods! This 2 Bed, 1 Bath Cabin is located in the peaceful town of Sugar Grove tucked away in the trees. Easy access will allow you to visit your quiet place any time of the year. Water source is a well and there are 2 septic's on the property. Some restrictions apply. Annual Road Maintenance fee of $40.00.
Courtesy: LONG & FOSTER - LAKE MONTICELLO
View additional infoOver 1.3+ acres fenced in yard in Waynesboro with a remodeled 3 bedroom, 2 Full bath house. Enter through your front covered porch into your living room! And enjoy 10ft ceiling in your remodeled kitchen with stainless steel appliances. 3 spacious bedrooms along with another open space for entertaining. New HVAC system placed in 2023 along with an addition adding an owners on suite. Outside has a detached garage and ample amounts of yard space and parking. Enjoy multiple fruit trees including apple and pear trees. This house is a must see!
Courtesy: MarketPlace REALTY
View additional infoThis is the dream home you have been searching for, Pride of ownership sings through this gorgeous home. Four season enjoyment...Summer will find you soaking the days away in the HEATED salt water pool which was installed in 2021, or maybe float down the river which is right in your back yard! In the spring and fall you can shoot some hoops, or maybe take in the breathtaking sunset from the Trex deck. When winter comes knocking cozy up by one of the fireplaces relax and maybe read a book. Three acres will give you plenty of privacy and peace. If you are needing more space there is plenty of room in the basement to add a bedroom or two. Off the kitchen is the enhanced drop zone/laundry room which leads to the breezeway and garage. Do NOT miss the BONUS space above the garage... the possibilities to make this home perfect for your needs are absolutely endless. $799,0002524 Belvue Rd Waynesboro, VA 22980
Courtesy: HOWARD HANNA ROY WHEELER REALTY - CHARLOTTESVILLE
View additional infoWelcome to this stunning to be built four bedroom, 3 1/2 bathroom home in the sought-after Silver Creek neighborhood in Waynesboro, Virginia. This home offers breathtaking mountain views, a spacious lot, and top-of-the-line interior features. With 9-foot ceilings, a chef's kitchen, and an incredible primary suite, this home has it all. Additionally, you'll enjoy the convenience of a side-entry garage and a rear garage. Don't miss out on the opportunity to make this dream home yours.,Painted Cabinets,Quartz Counter,Solid Surface Counter,Wood Cabinets $790,0002433 Forest Dr Waynesboro, VA 22980
Courtesy: HOWARD HANNA ROY WHEELER REALTY - CHARLOTTESVILLE
View additional infoWelcome to this stunning to be built four bedroom, 3 1/2 bathroom home in the sought-after Silver Creek neighborhood in Waynesboro, Virginia. This home offers breathtaking mountain views, a spacious lot, and top-of-the-line interior features. With 9-foot ceilings, a chef's kitchen, and an incredible primary suite, this home has it all. Additionally, you can have a lower level added for additional costs with gym, bedroom, full bath, and family room. Don't miss out on this stunning floor plan with incredible views.,Painted Cabinets,Quartz Counter,Solid Surface Counter,Wood Cabinets $779,0002501 Forest Dr Waynesboro, VA 22980
Courtesy: HOWARD HANNA ROY WHEELER REALTY - CHARLOTTESVILLE
View additional infoWelcome to this stunning to be built four bedroom, 3 1/2 bathroom home in the sought-after Silver Creek neighborhood in Waynesboro, Virginia. This home offers breathtaking mountain views, a spacious lot, and top-of-the-line interior features. With 9-foot ceilings, a chef's kitchen, and an incredible primary suite, this home has it all.,Painted Cabinets,Quartz Counter,Solid Surface Counter,Wood Cabinets $849,0002509 Forest Dr Waynesboro, VA 22980
Courtesy: HOWARD HANNA ROY WHEELER REALTY - CHARLOTTESVILLE
View additional infoWelcome to this stunning to be built four bedroom, 3 bathroom home in the sought-after Silver Creek neighborhood in Waynesboro, Virginia. This home offers breathtaking mountain views, a spacious lot, and top-of-the-line interior features. With 9-foot ceilings, a chef's kitchen, and an incredible primary suite, this home has it all. Don't miss out on the opportunity to make this dream home yours.,Painted Cabinets,Quartz Counter,Solid Surface Counter,Wood Cabinets $465,0002500 Forest Dr Waynesboro, VA 22980
Courtesy: JASON MITCHELL REAL ESTATE
View additional infoWelcome home! This property checks all the boxes. With three bedrooms, including a luxurious owner's suite on the main level, plus a 21x15 bonus room on the second level that could serve as an oversized bedroom, rec room, gym, or office. Situated on a spacious lot with beautiful mountain and sunset views, a fully fenced backyard, perfect for outdoor enjoyment. The large Trex deck, accessible from the open kitchen and family room, provides an ideal space for entertaining while soaking in the picturesque scenery. Energy-efficient features include extra insulation, spray foam in the attic, a conditioned crawl space, Energy Star windows and appliances, and LED lighting. The owner's suite boasts a spacious luxury walk-in tile shower, and the bright, open kitchen features marble countertops, a tile backsplash, a large eat-in island, and plenty of cabinet storage. Upstairs, you'll find two generously sized bedrooms and a versatile bonus room. The neighborhood offers sidewalks for leisurely dog walks, and the fully fenced yard and deck create the perfect outdoor retreat. Centrally located with an easy commute to Charlottesville via I-64, this home is also convenient to Augusta Health, grocery stores, retail shopping, and more!,Fireplace in Living Room $5,500,0005190 Sugar Ridge Rd Crozet, VA 22932
Courtesy: Virginia Estates, Inc.
View additional infoWhite Hall Vineyards is a spectacular farm winery located at the base of the Blue Ridge Mountains in White Hall, Virginia, about 14 miles northwest of Charlottesville. The property is at an ideal elevation for the production of Vinifera grapes in the region. It was established in 1992 and has grown to produce elegant award-winning wines on its abundant 48 acres of estate vineyards. White Hall Vineyards offers wine tastings, tours, weddings and events, and a scenic picnic area with a panoramic view of the Blue Ridge Mountains. The vineyards produce a wide variety of wines that include Chardonnay, Viognier, Pinot Gris, Gewürztraminer, Cabernet Franc, Merlot, Petit Verdot, and Touriga Nacional. Very importantly, White Hall Vineyards is also a part of the Monticello AVA, the wine region that was recently voted the best wine region in the USA. White Hall Vineyards is a beautiful and relaxing destination for wine lovers and nature enthusiasts alike. Acreage to be determined by final survey $5,500,0005190 Sugar Ridge Rd Crozet, VA 22932
Courtesy: VIRGINIA ESTATES
View additional infoWhite Hall Vineyards is a spectacular farm winery located at the base of the Blue Ridge Mountains in Whitehall Virginia, about 14 miles northwest of Charlottesville. The property is at an ideal elevation for the production of Vinifera grapes in the region. It was established in 1992 and has grown to produce elegant award-winning wines on its abundant 48 acres of estate vineyards. White Hall Vineyards offers wine tastings, tours, weddings and events, and a scenic picnic area with a panoramic view of the Blue Ridge Mountains.The vineyards produce a wide variety of wines that include- Chardonnay, Viognier, Pinot Gris, Gewürztraminer, Cabernet Franc, Merlot, Petit Verdot, and Touriga Nacional. Very importantly,White Hall Vineyards is also a part of the Monticello AVA, the wine region that was recently voted the best wine region in the USA. White Hall Vineyards is a beautiful and relaxing destination for wine lovers and nature enthusiasts alike. Acreage to be determined by final survey $12,000,0005282 Sugar Ridge Rd Crozet, VA 22932
Courtesy: Virginia Estates, Inc.
View additional infoWhite Hall Vineyards is a spectacular farm winery located at the base of the Blue Ridge Mountains in Whitehall Virginia, about 14 milesnorthwest of Charlottesville. Ideal elevation for the production of Vinifera grapes in the region on its abundant 48 acres of estate vineyards. White HallVineyards is also a part of the Monticello AVA, the wine region that was recently voted the best wine region in the USA. A beautiful and relaxing destination for wine lovers and nature enthusiasts alike. This classic stone manor home was architecturally designed and handcrafted in 1992. It is situated on a commanding knoll which provides sweeping panoramic views of the encircling mountains of The Shenandoah National Park. Square footage is the combined sqft of residences and winery. There are numerous outbuildings and the sqft for those is not listed, please look at the GIS for a complete picture of the property. This property is being offered in 3 different ways, this listing is for the property in its entirety. The winery on 172 acres is also offered at 8.5 million OR the main residence along with 37 acres at 5.5 million. Both of the smaller offers are contingent on county approval. $12,000,0005282 Sugar Ridge Rd Crozet, VA 22932
Courtesy: VIRGINIA ESTATES
View additional infoWhite Hall Vineyards is a spectacular farm winery located at the base of the Blue Ridge Mountains in Whitehall Virginia, about 14 miles northwest of Charlottesville. Ideal elevation for the production of Vinifera grapes in the region on its abundant 48 acres of estate vineyards. White Hall Vineyards is also a part of the Monticello AVA, the wine region that was recently voted the best wine region in the USA. A beautiful and relaxing destination for wine lovers and nature enthusiasts alike. This classic stone manor home was architecturally designed and handcrafted in 1992. It is situated on a commanding knoll which pro- vides sweeping panoramic views of the encircling mountains of The Shenandoah National Park. Square footage is the combined sqft of residences and winery. There are numerous outbuildings and the sqft for those is not listed, please look at the GIS for a complete picture of the property. This property is being offered in 3 different ways, this listing is for the property in its entirety. The winery on 172 acres is also offered at 8.5 million OR the main residence along with 37 acres at 5.5 million. Both of the smaller offers are contingent on county approval. $149,000616 Dewitt St Waynesboro, VA 22980
Courtesy: FOUR CORNERS REAL ESTATE SOLUTIONS, LLC
View additional infoCalling all investors! This well-maintained investment property has been leased by the current tenant for the last 14 years and the tenant would like to stay. Hard to find great investment properties in this price point, so hurry before this one is gone!
Courtesy: Town & Country Elite Realty, LLC., 5408457247
View additional infoWelcome to your new home at 558 N Bayard Ave, a beautifully maintained 3-bedroom, 2-bathroom residence built in 2022. Spanning 1,326 square feet, this contemporary gem boasts modern features and elegant finishes, perfect for comfortable living. Step inside to discover the stunning LVP floors that flow throughout the open-concept layout. Featuring a soaring cathedral ceiling, sleek granite countertops, stainless steal appliances and recessed lighting. Situated just less than 10 minutes from I-64, this home offers easy access to local amenities and surrounding attractions, making it an ideal location for commuting and leisure. Donât miss your chance to own this exceptional property in Waynesboro. Schedule your showing today! Open House: Saturday, 9/21 12:00-4:00PM
Courtesy: NEST REALTY GROUP
View additional infoCompleted and ready to welcome you home! Enjoy low-maintenance living and the convenience of being close to everyday amenities. Live at ease with your primary suite, laundry room, kitchen, and family room all located on the main level. This floor plan is perfect across all life stages. Elegant 9' ceilings throughout both floors allows the natural light to make this home feel even more spacious. Thoughtful features have been included throughout to make life easier, including 2-car garage with stepless entry, mudroom/laundry with cabinets, oversized kitchen island, open layout, wide entryways and halls, and tons of storage opportunities! Upstairs, a large loft can be used as a playroom, guest space, rec room, or anything you desire. Two additional bedrooms with walk-in closets and a full split bath create a great space for your family or guests. Enjoy the outdoors from your screened porch- the perfect place to relax with friends! Actual photos.,Granite Counter,White Cabinets $2,350,0001948 Quicksburg Road Quicksburg, VA 22847
Courtesy: Washington International Service Executives, LLC, (703) 609-6477
View additional infoOpportunity for winery/agribusiness, events, and/or family compound. Additional buildings are allowed. Become the owner of this quintessential Shenandoah Valley winery property located in the picturesque Shenandoah County. This winery and vineyard property is in the famous Shenandoah AVA, known for its superior terroir. Third Hill at DeMello Vineyards wines are produced from their eight (8) acre vineyard and have been carefully cared for ever since by the owners. Their flagship tasting room building is 3 stories tall and in pristine condition, ripe for adding events, converting into a B&B, or additional housing. The tasting room building is handcrafted using wood from the Shenandoah Valley region. Close to the tasting room is a covered 16x24 pavilion equipped with electric for music and outdoor seating. The owners have slowed down and now, want to retire. The property has beautiful views of the Allegheny Mountains, and it is named after the historic Third Hill, a historic landmark used as a signal station in the Civil War. It is a short distance from Washington, D.C, Northern VA, and Maryland. The owners have set up a perfect foundation for the next owner to build upon. The offering consists of two parcels spanning over about 20 acres consisting of vineyards, rolling hills, woodlands, open land, lovely landscaping, and a nice pond. This property offers a single-family home situated throughout this well-manicured piece of property. The ownerâs house (2300 sf) is a two-story home with three bedrooms and three bathrooms, 2 car garage, fireplace, nice large upper and lower deck, a well taken care of pool and deck with pool house, small greenhouse, screened in porch, a large 30x60 pole barn, attached 16x80 machine/wood shop, and an additional 12x20 shed all surrounded by beautiful landscaping. This parcel abuts the winery and vineyards. The three-story open layout winery building (4800 sf) contains the tasting room, office, small kitchen, loft, full basement with bar to be used as additional customer space or production. There is an attached shed for additional storage. The 8-acre meticulously cared for vineyard consists of Vidal Blanc, Riesling, Petit Pearl, Cabernet Franc, Petit Verdot, and Cabernet Sauvignon and yields about 2-3 tons per acre resulting in about 1000 cases per year. The production facility has a capacity for 5000 cases per year with adequate storage capacity. This winery sits remarkably close to the Shenandoah Caverns, the famous Route 11, historic Civil War sites, and the Shenandoah River making this a very popular tourist destination. Do not miss the chance to own a lovely, picturesque Shenandoah AVA winery. Additional information and private tours available upon the execution of a Non-Disclosure Agreement and a verifiable Proof of Funds from a recognized financial institution. Two parcels â additional building is allowed, check with county regulations 1948 Quicksburg Rd 2110 Quicksburg Rd How may I help you?Get property information, schedule a showing or find an agentDayton & Nearby CitiesDayton ZIPs |
|||||||||||||||||||||||||||||||||||||||||||||||||||||||||||
Copyright © Metropolitan Regional Information Systems, Inc.
