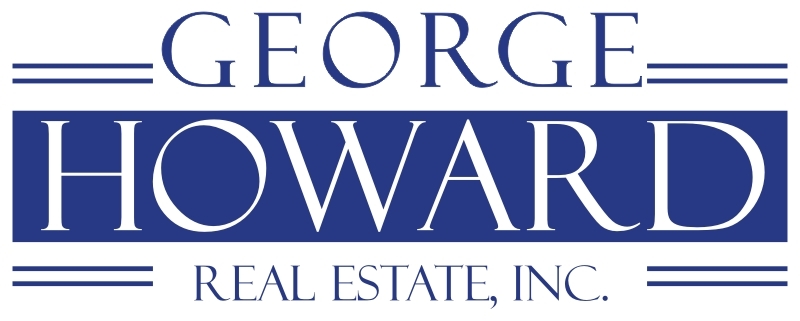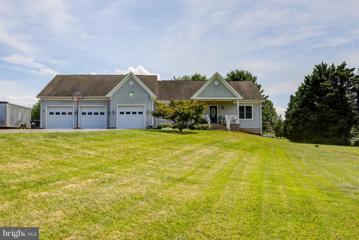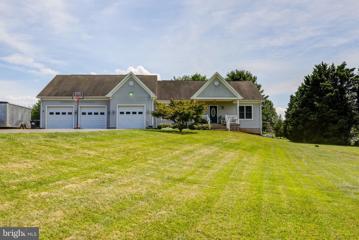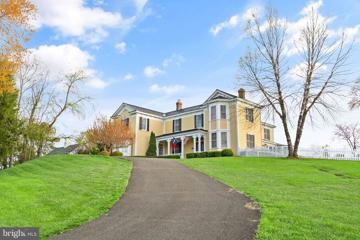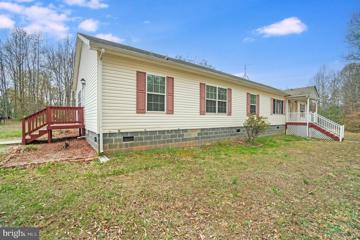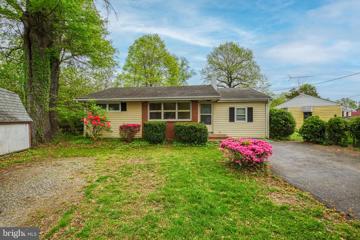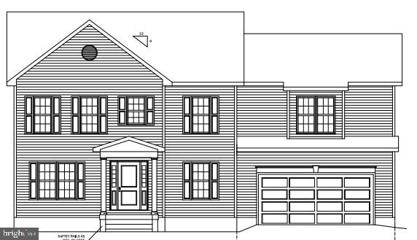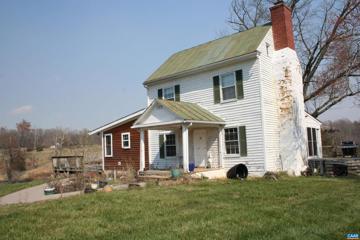 |  |
|
Brandy Station VA Real Estate & Homes for SaleWe were unable to find listings in Brandy Station, VA
Showing Homes Nearby Brandy Station, VA
$612,00010228 Limestone Culpeper, VA 22701
Courtesy: CENTURY 21 New Millennium, (540) 825-1613
View additional infoImmaculate and beautifully maintained one level modern ranch in Stone Ridge Estates, shines with the pride of ownership. As you walk up to the home you will be greeted by the lovely landscaping and cozy front porch. The living room is graced with a gas log fireplace and flows into the kitchen. Kitchen has gorgeous granite counters, stainless steel appliances, gas range and a breakfast area overlooking the composite deck. Hardwood floors and large windows make the dining room, (currently used as a den) bright welcoming. The primary bedroom is huge, with plenty of space for a sitting or office area, 2 full closets and an ensuite bathroom. Conveniently, the laundry room is on the main level and serves as an entry to the sideload 2 car garage. The full basement provides a great opportunity to finish to your needs. It has a rough in for a bathroom, water softener and filtration system. Walkout stairs provide natural light through the glass doors. Outside, the deck connects to a beautiful patio; all surrounded with a white picket fence to keep your kids and pets secure. The back of the house is skirted with a French drain. Great location in a rural setting but close to route 29 for an easy commute! 4 miles to downtown Culpeper, 42 miles to Charlottesville and 75 miles to DC.
Courtesy: CENTURY 21 New Millennium, (540) 373-2000
View additional infoThe house is almost all burned. This property comes with a 1800 sq ft Garage. The garage has a in law suite with a full kitchen, and full bathroom.
Courtesy: CENTURY 21 New Millennium, (703) 753-7910
View additional infoFinally, your search concludes with this lovely 10 acre equestrian sanctuary in the heart of Warrenton! Step into the welcoming embrace of a charming three-bedroom, two-bathroom home, recently enhanced by a stunning kitchen renovation completed in May. The newly designed kitchen showcases soft-close cabinets and drawers, a ceramic farmhouse sink, a stylish range hood, quartz countertops with bar seating, luxurious LVP flooring, and stainless steel appliances. Adjacent to the kitchen, a spacious living room awaits, featuring a wood-burning fireplaceâa perfect retreat for unwinding after a busy day. Down the hall, two well-appointed bedrooms share access to an updated bathroom, while the light-filled primary suite offers ample closet space and a recently renovated en-suite bath. For added convenience, a generous laundry and utility room provides abundant storage space and doubles as a spacious laundry area. The home features a comprehensive whole-house generator, powered by a leased propane tank from Blossman. For added reassurance, it comes with an annual maintenance agreement, ensuring continuous functionality and peace of mind for the homeowner. This meticulously maintained property is also complemented by a list of recent updates, including a new roof and bathroom renovations in 2013, a new hot water heater, washer, and dryer in 2018, a new HVAC system in 2020, a new Trex deck in 2022, High speed internet and the aforementioned kitchen renovation in 2024. Behold the professionally installed illuminated riding arena, boasting a sturdy base and premium footing that ensures impeccable drainage. Positioned just steps from the residence, the center aisle barn accommodates two stalls along with tack and feed rooms for convenient access. In addition, a charming four-stall shed row barn, complete with matted stalls, water, and electric, stands ready to welcome your equine companions. Delight in observing your horses frolic in the rear paddock, enclosed by board fencing and featuring a spacious run-in shed for shelter. There is the added joy of observing wildlife from the comfort of your back deck, making every moment at this enchanting home truly magical. Please note there is additional acreage available. $798,950Sherbeyn Road Bealeton, VA 22712
Courtesy: Lee Sherbeyn Real Estate Services & Referrals, (540) 439-4400
View additional infoHOME BEING BUILT BY PREMIER BUILDER GOLEN RULE BUILDERS. WILL BE READY TO SHOW SOON. 4 BEDROOMS 3 FULL BATHS. Call listing agent for more info. listing agent is owner. $724,90017474 Mineral Way Culpeper, VA 22701
Courtesy: Long & Foster Real Estate, Inc., (540) 825-1800
View additional infoAn Incredible Find! Former Stone Ridge Model Home Shows Like New! Gorgeous floor plan boasts nearly 4,000 sq/ft of finished space! Home offers a 2-story foyer, formal living and dining rooms, office/study, gourmet kitchen, large family room with fireplace, Florida/sunroom, huge primary suite with sitting room and three additional generously sized bedrooms. Laundry room conveniently located on upper level. Lowel level provides a den/work out room/flex space, huge rec room with wet bar and a game room with pool table (that conveys with sale) - note the half bath has been built to easily expand to a full bath. Don't miss the private paver stone patio off the sunroom ... all on 2.5 acres backing to trees! A truly amazing commuter location, yet still close to town, wineries, Mountain Run Lake and so much more! As an incentive, the owners are offering qualified buyers incredible financing terms. With a satisfactory down payment, they will hold a 30-year mortgage at 4.5%!!!! Please Note: the HOA is in the process of disbanding and will likely cease to exist this fall.
Courtesy: LPT Realty, LLC, 8773662213
View additional infoUnder Construction- November delivery inviting open concept floor plan with plenty of room for entertaining. The kitchen is a chef's dream, boasting double wall ovens, cooktop, dishwasher, refrigerator with ice maker and large kitchen island. The great room is perfect for entertaining, featuring a cozy gas fireplace, a separate office adds functionality to the main floor. Upstairs you'll find four bedrooms including an impressive primary suite where you can unwind in style - it offers a huge bathroom with double sinks, walk-in shower, and a large walk-in closet. There's also a full bath plus convenient laundry room to complete the upper level. Thereâs even more convenience at hand with a mudroom off of the garage that includes a large closet & half bath! From the front porch with its stone base and columns to the full basement complete with a rough in bath, this home has all the features that will make your life comfortable and enjoyable. This is an elegant, quality-built home conveniently located near Warrenton. Fredericksburg and Stafford, VA. $2,399,9007453 Opal Road Warrenton, VA 20186
Courtesy: Century 21 Redwood Realty
View additional infoThis horse farm isn't just a piece of property; it's a canvas where dreams are painted in the hues of rolling fields, quiet ponds, and the soft nickers of horses. It's a place where you can reconnect with nature, find solace in the rhythm of hooves, and bask in the camaraderie of kindred spirits. Whether you're seeking a sanctuary for your equine companions or a peaceful haven to call home, this property welcomes you with open arms and the promise of a life well lived in harmony with the land. Welcome to your dream retreat nestled on 33+ sprawling acres of picturesque countryside. This income-producing horse farm is more than just a property; it's a haven for equestrian enthusiasts and nature lovers alike. As you step onto the grounds, you're greeted by the gentle rustling of leaves and the soothing symphony of nature. The charm of this farm lies in its well-designed features that cater to both the comfort of your four-legged companions and your own leisure. Imagine the joy of watching your horses frolic in lush paddocks, surrounded by the beauty of the rolling lands. Tranquil ponds shimmer under the sun, offering a serene backdrop for your daily escape. For those who appreciate the equestrian arts, the professional indoor riding ring is a true gem. Whether rain or shine, you can hone your riding skills or simply revel in the pleasure of being in sync with your magnificent animals. The adjacent viewing station lets you share these moments with friends and family, turning every ride into a cherished memory. The list of amenities is endless. The main home is a 2500sf 4Br/3BA open floor plan with a 3 car garage. Boasting generous sized bedrooms, an expansive laundry room and a pantry to meet everyone's needs. The large open kitchen lends to great family meals. A fully finished walkout basement add great flexibility. The caretakers home is approximately 1200sf with 3BR/1BA. As for the equestrian facilities, the solar powered indoor riding ring with viewing room and kitchen is the focal point. It is surrounded by 15 stall center isle barn, hay loft, 2 wash stalls, 3 tack up areas, feed room, tack room, bathroom and laundry facility. Add numerous paddocks, an outdoor riding ring and multiple ponds brings it all together. As the sun sets, it is a testament to the property's rich history, whispering stories of generations past. Come experience a lifestyle that will fulfill all your dreams. $2,399,9007453 Opal Road Warrenton, VA 20186
Courtesy: Century 21 Redwood Realty
View additional infoThis horse farm isn't just a piece of property; it's a canvas where dreams are painted in the hues of rolling fields, quiet ponds, and the soft nickers of horses. It's a place where you can reconnect with nature, find solace in the rhythm of hooves, and bask in the camaraderie of kindred spirits. Whether you're seeking a sanctuary for your equine companions or a peaceful haven to call home, this property welcomes you with open arms and the promise of a life well lived in harmony with the land. Welcome to your dream retreat nestled on 33+ sprawling acres of picturesque countryside. This income-producing horse farm is more than just a property; it's a haven for equestrian enthusiasts and nature lovers alike. As you step onto the grounds, you're greeted by the gentle rustling of leaves and the soothing symphony of nature. The charm of this farm lies in its well-designed features that cater to both the comfort of your four-legged companions and your own leisure. Imagine the joy of watching your horses frolic in lush paddocks, surrounded by the beauty of the rolling lands. Tranquil ponds shimmer under the sun, offering a serene backdrop for your daily escape. For those who appreciate the equestrian arts, the professional indoor riding ring is a true gem. Whether rain or shine, you can hone your riding skills or simply revel in the pleasure of being in sync with your magnificent animals. The adjacent viewing station lets you share these moments with friends and family, turning every ride into a cherished memory. The list of amenities is endless. The main home is a 2500sf 4Br/3BA open floor plan with a 3 car garage. Boasting generous sized bedrooms, an expansive laundry room and a pantry to meet everyone's needs. The large open kitchen lends to great family meals. A fully finished walkout basement adds great flexibility. There is also a caretakers home that is approximately 1200sf with 3BR/1BA. As for the equestrian facilities, the solar powered indoor riding ring with viewing room and kitchen is the focal point. It is surrounded by 15 stall center isle barn, hay loft, 2 wash stalls, 3 tack up areas, feed room, tack room, bathroom and laundry facility. Add numerous paddocks, an outdoor riding ring and multiple ponds brings it all together. As the sun sets, it is a testament to the property's rich history, whispering stories of generations past. Come experience a lifestyle that will fulfill all your dreams. $1,597,00016400 Lake Front Culpeper, VA 22701
Courtesy: RE/MAX FINEST
View additional infoAN AMAZING 8720 SQ FT WATERFRONT HOME ON APPROX 16 ACRES WITH APPROX 1600 FT OF WATER FRONTAGE ON MOUNTAIN RUN LAKE AND 1420 FT OF ROAD FRONTAGE ! THIS HOME OFFERS APPROX 6900 FINISHED SQ FT WITH 4+ BEDROOMS, 5 BATHROOMS, 3 FIREPLACES, GORGEOUS WIDE PLANK HARDWOOD FLOORING, A 55' LIVING ROOM WITH A BUILT IN WET BAR AND FRENCH DOORS TO A 56' TERRACE OVERLOOKING THE INGROUND POOL AND THE LAKE, TWO ADDITIONAL FAMILY ROOMS, A FULL PARTIALLY FINISHED BASEMENT WITH AMAZING BRICK PAVERED FLOORING, ADDITIONAL KITCHEN, BATHROOM, LIVING ROOM, AND FIREPLACE. THIS HOME ALSO HAS 3 OVERSIZED TWO CAR GARAGES, BEAUTIFUL GROUNDS AND FABULOUS WATER VIEWS.
Courtesy: Piedmont Fine Properties, (540) 347-5277
View additional infoLooking for one levelling living, come to the northern part of Culpeper! Property offers high speed, wired internet, Xfinity. Located on a private road, enjoy the serene home setting on 3+ acres. Drive up a concrete driveway with 2 car garage. The driveway then circles around the woods for an exit. This large one level living home offers 3 bedrooms, office, formal dining, kitchen, laundry, sunroom, 3 full baths and half bath on the main level. Owners have completely updated the primary bedroom and bath, this primary suite offers 2 closets. The two remaining bedrooms are Jack and Jill rooms. The bedrooms and Hallway are carpeted. There is an office, formal dining room, family room, Kitchen, sunroom and breezeway to the 2 car garage. The floors throughout the living and office area are hardwood or manufactured wood, bedrooms have carpet. The kitchen offers granite counters, several updated appliances and both kitchen sinks have instant hot water!! Basement offers even more living space! There are 2 sheds and a chicken coup available for storage, a back deck and ample room for outdoor enjoyment! Come see! $1,250,00010238 Copper Fox Lane Midland, VA 22728
Courtesy: Keller Williams Chantilly Ventures, LLC, 5712350129
View additional infoWelcome to this extraordinary multi-generational property in the heart of Midland. If you are seeking a unique home with versatile living spaces and investment potential, this is the one for you. The main level of the primary residence is adorned with beautiful hardwood floors throughout. Upon entering, you are greeted by formal living spaces on either side of the entrance, each featuring a cozy wood-burning fireplace. A large sunroom, also with a wood-burning fireplace, provides a perfect space for relaxation or entertaining. The main level includes a bedroom and a full bath, ideal for guests or multi-generational living. The kitchen is a chefâs delight, showcasing granite countertops, solid wood cabinets, and stainless steel appliances. Adjacent to the kitchen, the casual dining nook overlooks a spacious family room with a stunning stone wall and a wood-burning fireplace, creating a warm and inviting atmosphere. The main level also offers a dedicated office space and a convenient laundry area. Outdoor living is enhanced by a lovely stone patio, perfect for enjoying the natural surroundings. Ascending to the upper level, you will find an open loft area, suitable for a sitting room or additional office space. The large ownerâs suite is a true retreat, featuring a massive ownerâs bath with a separate vanity area, a luxurious Jacuzzi tub, and a separate tub/shower. Two generously sized bedrooms on this level share a well-appointed full hallway bath. The lower level of the home presents an incredible opportunity for rental income or an in-law suite, with its own private entrance. This level includes a second kitchenette, a spacious recreation room, and a good-sized potential bedroom, providing complete living quarters. Recent improvements exceeding $100,000 in the past three months add significant value and appeal to this already impressive property. Additionally, the property includes a separate 3-bedroom, 2-bathroom ADU/apartment situated on the adjacent and connecting lot. This unit currently generates nearly $2,700 per month in rental income. In addition to the main home, the property features a detached guest home, a basement apartment, an additional dwelling unit/studio above the garage, and a private pond. The entire property offers a diverse range of living and income-generating possibilities. The duplex alone was appraised a few years ago for over $400,000, making this an exceptional deal where you effectively get two houses for the price of one. Don't miss out on this incredible opportunity to own a truly unique and versatile property in an ideal location. $849,9007699 Opal Road Warrenton, VA 20186
Courtesy: RE/MAX Gateway, (703) 652-5777
View additional infoEstimate of delivery date is May / June .Home to be built on lot 4 similar to home on lot 1.. Home will have maintenance free Hardi plank siding and pvc exterior trim. 2735 sf plus basement. Main level MBR, and a 2nd MBR upper level, 3.5 bathrooms, W/O bsmt with huge windows making a very bright lower level. Duel zone HVAC with gas backup on the main level. Light filled home design. 9' ceilings on main and basement, 8' ceiling upper level. 6/1/2024 roof is on and siding is being installed.
Courtesy: Keller Williams Realty
View additional info
Courtesy: Samson Properties, (703) 378-8810
View additional infoGorgeous 4 bed 3 bath Cape Cod - Close to Town of Culpeper amenities - Private, dead-end road - MAIN LEVEL bedroom & bathroom - Beautiful curb appeal - 2-Car side load garage - 6ft privacy fence - NEW HVAC SYSTEM IN '23 - ANDERSON windows - FULL walkout basement - Rear deck - Spacious bedrooms - Run-In Shed - 10x20 Storage shed - NEW WASHER/DRYER '24 - Remodeled Kitchen - UPDATED appliances - 2 wall mounted TV's convey - REMODELED bathroom with walk-in shower - Ample storage space throughout - Carpets professionally cleaned - NEW carpet in basement - NEW wood stove conveys - Water treatment system ($6k) - NEW flooring in areas - NEWER sliding glass door - NEWER fixtures throughout - Nothing left undone! Schedule a showing today!
Courtesy: Weichert, REALTORS, 5712135218
View additional infoOpen 2-4pm Sunday, June 30. Ready to move in with new SS GE kitchen appliances installed on 6/19, fresh paint, new carpet and new lighting on three finished levels with 4 large bedrooms. Impala Black granite counters, pantry and stainless steel appliances in the chef's kitchen; breakfast area has French doors to yard; family room with fireplace off of the kitchen; separate formal dining room; sunny formal living room; powder room off foyer; hardwood flooring from entry into kitchen and breakfast area; primary ensuite bath with double sink vanity, glass shower and soaking tub; walk-in closet in huge primary bedroom; oversized 2nd bedroom with loads of light; finished rec room with recessed lighting on LL; large storage area with rough-in on LL; spacious 2 car garage; .23 acre lot in well maintained subdivision. $1,490,0008579 Opal Road Warrenton, VA 20186
Courtesy: Berkshire Hathaway HomeServices PenFed Realty
View additional infoLocals in Historic Warrenton know this iconic home as the âyellow house on the hill.â Welcome home to this stately light-filled 1889 Victorian estate! This grand home boasts of 6 beautifully appointed grand bedrooms and 6.5 bathrooms, three staircases and five fireplaces. Major renovations occurred in 1982, an addition built in 1990 and the most recent updates include: INTERIOR: Vivint Thermostat & Alarm System, 4â planation shutters, updated lighting, renovated kitchen with glass shelving, new Kitchen Aid microwave and oven, water purifying system, 1889 wood burning stove, oven, wet-bar with granite countertop, sink, and wine refrigerator. Added touches include crown molding, chandeliers, custom built-in closets, 2 tankless water heaters, shelving in basement, radon system. EXTERIOR: Newly replaced roof (2024) with copper gutters, 90% of exterior wood has been replace and repainted w/ 5-year warranty, Garage w/finished upper level (mancave/recreation room) and Generac whole house generator. Enjoy the outdoor kitchen with the custom patio & pergola, fully equipped outdoor kitchen with a pizza oven and custom lighting. Outdoor entertaining with all the amenities you can imagine with the saltwater pool, a new cover, new heater, pump, computer and lights. The updated pool house has an 8-person sauna. It is a rare find at 8579 Opal Road, from the moment you walk in, there's the nostalgia of being back in time but with all the modern conveniences. Close to incredible shops and restaurants in historic Old Town Warrenton and minutes to Fauquier Springs Country Club. Easy access to 29/17/15/I-66. MUST SEE*** WILL NOT BE DISAPPOINTED...
Courtesy: Century 21 Redwood Realty
View additional infoThis beautiful 4-bedroom, 3-bathroom single-family home is located in Locust Grove. Enjoy 2,310 square feet of living space, perfect for relaxing and entertaining. The open kitchen is every chef's dream, with beautiful and ample cabinet space. This move-in ready home is perfect for those seeking a spacious and comfortable living environment. With its well-appointed bedrooms and bathrooms, this home provides plenty of space for everyone. This house offers a peaceful community atmosphere while still being close to essential conveniences. It's rare to find a single family home on land at this price in the area! $1,250,00023329 Somerville Road Mitchells, VA 22729
Courtesy: RE/MAX Gateway, (703) 652-5777
View additional infoStep into the realm of timeless elegance and grandeur at Stuartfield Farm, an exquisite Queen Anne Victorian home nestled amidst the historic allure of Culpeper County. Enveloped within the prestigious Bull Run Hunt Community and just moments away from Commonwealth Park, this enchanting residence offers an extraordinary opportunity to own a piece of history while reveling in modern comforts. Dating back to 1890, this architectural masterpiece is a testament to meticulous craftsmanship, boasting ornate details and meticulous attention to detail at every turn. As you step through the threshold, you're transported to a bygone era, where soaring 12'+ ceilings adorned with intricate woodwork and majestic columns create an ambiance of refined sophistication. Marvel at the gleaming hardwood floors that gracefully lead you through this stately abode, with 8 wood-burning fireplaces and 2 gas fireplaces, each a captivating focal point framed by decorative mantels, beckoning you to unwind and lose yourself in moments of serene tranquility. Continue your journey through the grand entryway, spanning an impressive 30 feet and adorned with graceful archways and regal columns, setting the stage for the opulence that awaits within. Entertain in style within the expansive parlor/family room, featuring a charming window sitting area, or host intimate gatherings in the gracious living room, adorned with custom wallpaper and luxurious drapery. Indulge your culinary passions in the well-appointed eat-in kitchen, a haven for epicureans, boasting custom cabinets and opulent granite countertops. Adjacent, a cozy den beckons, complete with a brick gas fireplace and a tranquil nook ideal for a home office, offering a sanctuary for both work and relaxation. Retreat to the upper level and discover a haven of comfort and luxury within the primary suite, where a spacious bedroom awaits, complemented by a cozy fireplace, a generous walk-in closet, and an attached sitting room adorned with elegant built-ins. Two additional bedrooms offer en-suite bathrooms, ensuring privacy and convenience for family and guests alike. Ascend to the full upper-level walk-up finished attic, a sanctuary of endless possibilities, where exposed beams and soaring ceilings create a dramatic backdrop for gatherings and leisure. Unwind in the expansive great room, featuring a built-in bar and a pool table, or seek solace in the cozy nooks and serene sitting areas that await discovery. Outside, the allure of Stuartfield Farm continues, with a balcony offering panoramic views of the picturesque surroundings, beckoning you to savor the beauty of nature from the comfort of your own home. Experience the timeless beauty and refined elegance of Stuartfield Farm, where history and luxury converge to create an unparalleled living experience. Schedule your private tour today and embark on a journey of timeless charm and sophistication. Escape to your own private oasis at this enchanting property, where sprawling yards adorned with majestic mature trees invite you to immerse yourself in the tranquility of country living. Whether you're enjoying a morning coffee on the charming front porch, basking in the glow of a picturesque sunset from the inviting portico, or hosting lively cookouts on the expansive brick patio, each moment is suffused with a sense of peace and relaxation. Indulge in the soothing waters of the in-ground sport pool, a haven of refreshment on scorching summer days. With depths ranging from 3' on each end to 5' in the middle, it offers the perfect blend of relaxation and recreation for all ages. Gardening enthusiasts will delight in the meticulously landscaped gardens and vibrant plantings that adorn the property, lending a burst of color and charm to the serene landscape. For those passionate about equestrian pursuits, this property is a true paradise. Bring your beloved horses and revel in the expansive riding area complete. $1,250,00023329 Somerville Road Mitchells, VA 22729
Courtesy: RE/MAX Gateway, (703) 652-5777
View additional infoStep into the realm of timeless elegance and grandeur at Stuartfield Farm, an exquisite Queen Anne Victorian home nestled amidst the historic allure of Culpeper County. Enveloped within the prestigious Bull Run Hunt Community and just moments away from Commonwealth Park, this enchanting residence offers an extraordinary opportunity to own a piece of history while reveling in modern comforts. Dating back to 1890, this architectural masterpiece is a testament to meticulous craftsmanship, boasting ornate details and meticulous attention to detail at every turn. As you step through the threshold, you're transported to a bygone era, where soaring 12'+ ceilings adorned with intricate woodwork and majestic columns create an ambiance of refined sophistication. Marvel at the gleaming hardwood floors that gracefully lead you through this stately abode, each step guiding you closer to the warmth of 8 wood-burning fireplaces and 2 gas fireplaces, each a captivating focal point framed by decorative mantels, beckoning you to unwind and lose yourself in moments of serene tranquility. Continue your journey through the grand entryway, spanning an impressive 30 feet and adorned with graceful archways and regal columns, setting the stage for the opulence that awaits within. Entertain in style within the expansive parlor/family room, featuring a charming window sitting area, or host intimate gatherings in the gracious living room, adorned with custom wallpaper and luxurious drapery. Indulge your culinary passions in the well-appointed eat-in kitchen, a haven for epicureans, boasting custom cabinets and opulent granite countertops. Adjacent, a cozy den beckons, complete with a brick gas fireplace and a tranquil nook ideal for a home office, offering a sanctuary for both work and relaxation. Retreat to the upper level and discover a haven of comfort and luxury within the primary suite, where a spacious bedroom awaits, complemented by a cozy fireplace, a generous walk-in closet, and an attached sitting room adorned with elegant built-ins. Two additional bedrooms offer en-suite bathrooms, ensuring privacy and convenience for family and guests alike. Ascend to the full upper-level walk-up finished attic, a sanctuary of endless possibilities, where exposed beams and soaring ceilings create a dramatic backdrop for gatherings and leisure. Unwind in the expansive great room, featuring a built-in bar and a pool table, or seek solace in the cozy nooks and serene sitting areas that await discovery. Outside, the allure of Stuartfield Farm continues, with a balcony offering panoramic views of the picturesque surroundings, beckoning you to savor the beauty of nature from the comfort of your own home. Experience the timeless beauty and refined elegance of Stuartfield Farm, where history and luxury converge to create an unparalleled living experience. Schedule your private tour today and embark on a journey of timeless charm and sophistication. Escape to your own private oasis at this enchanting property, where sprawling yards adorned with majestic mature trees invite you to immerse yourself in the tranquility of country living. Whether you're enjoying a morning coffee on the charming front porch, basking in the glow of a picturesque sunset from the inviting portico, or hosting lively cookouts on the expansive brick patio, each moment is suffused with a sense of peace and relaxation. Indulge in the soothing waters of the in-ground sport pool, a haven of refreshment on scorching summer days. With depths ranging from 3' on each end to 5' in the middle, it offers the perfect blend of relaxation and recreation for all ages. Gardening enthusiasts will delight in the meticulously landscaped gardens and vibrant plantings that adorn the property, lending a burst of color and charm to the serene landscape. For those passionate about equestrian pursuits, this property is a true paradise. Bring your beloved horses and revel in the expansive riding area complete.
Courtesy: RE/MAX Gateway, LLC, (703) 652-5777
View additional infoREDUCED! NO HOA! Charming 4 bedroom, 2 bath rambler sitting on shy of an acre, partially fenced. New flooring and refinished hardwood, updated windows, separate entries to 2 private suites w/kitchen and bath. Dining area off from eat-in kitchen, other eat-in kitchen leads to new deck with a huge backyard, great for entertaining. Ceiling fans with lights throughout. Separate room for washer & dryer hookup. Spacious driveway for vehicles with oversized shed. Convenient access to James Madison Hwy.
Courtesy: Ross Real Estate
View additional infoA unique 33+ acre parcel with custom built home ( letter from county shows ability to have another buildable lot, see docs) current house that has good bones with newer HVAC, hot water heater, kitchen was expanded believe to be in the early 2000's. If you are looking for 1st floor bedroom and a very private lot this is for you! 2 up level bedrooms and lower level partially finished. Detached gargage with an office behind and deck surrounding office.
Courtesy: Century 21 Redwood Realty
View additional infoLook no further. 4 bedroom 3 full bath totally renovated rambler on 2.84 acres AND there is a one car garage. Granite, stainless steel appliances, white cabinetry, recessed lights. Split bedroom plan. 2 of the bedrooms have full bathrooms. Living room with wood burning fireplace that was just inspected. Decks will be completed as soon as the County inspects them. Ceiling fans. Nice pantry in the kitchen. Make the appointment to see this home today.
Courtesy: CENTURY 21 New Millennium, (540) 825-1613
View additional infoOPEN HOUSE OPPORTUNITY, EVERY SAT 11:00-1:00 THROUGH JULY 6TH, AND SUNDAY JULY 7TH FROM 11;00 TO 3:00 TO VIEW A TRIGON BUILT HOME AT ANOTHER LOCATION: OPEN HOUSE LOCATION IS 8141 OLD WATERLOO RD, WARRENTON 20186. MODEL TO BE VIEWED IS THE SUSSEX. MINUTES FROM RT 17, EASY ACCEDSS TO GO BOTH NORTH AND SOUTH. TO BE BUILT - BUILD The SUSSEX Model on this 1.96 acre lot. Modify the plan to suit or buyer may choose another model. Home features a front portico and offers 4 BR's, 2.5 BA's, full unfinished basement with rough in plumbing for future expansion and 2 car gar. Open concept, great room open to kitchen. Kitchen boasts an island, granite counter tops, Blanco granite composite kitchen sink and maple cabinets. Luxury Vinyl Plank flooring (LVP) in kitchen, baths, foyer, powder room and laundry room. Quality construction, builder allows CUSTOMIZATION to the floor plans or will allow the buyer to select a different plan. No charge for modifying plans unless buyer adds square footage. If the buyer uses 1 of the Preferred Lenders and uses designated title company, buyer will be credited $3,500 towards closing costs, at closing. Check out the standard features attached here. No HOA. SOME OPTIONS SHOWN IN PHOTOS MAY NOT BE INCLUDED IN BASE PRICE.
Courtesy: EXP Realty, LLC, 866-825-7169
View additional infoYou must see this one of a kind, Beautiful custom built home featuring 4,500 square feet of one level living with 5 bedrooms, 3.5 bathrooms all nestled on a private 6.99 acres. The beauty of this home begins outside with a winding driveway, detached 3 car garage with private office/soundproof studio inside, large covered porch, vibrant landscaping, fenced yard, and garden shed, all surrounded by majestic trees. Inside, an open and airy atmosphere with spacious rooms, high ceilings, arched doorways, fresh on trend paint, new carpet, gleaming hardwood style flooring, gas fireplace and an abundance of windows with lush views create instant appeal! The gourmet kitchen is designed for entertaining featuring an abundance of raised panel cabinets and countertop space and quality appliances including a gas cooktop and double wall ovens. A large center island provides additional working surface and bar style seating and the large breakfast room with ceiling fan is perfect for daily dining. An arched doorway introduces a spacious family room with dual lighted ceiling fans, a custom wet bar and a cozy gas fireplace set in a stone wall serving as the focal point of the room while gleaming hardwood style floors flow into the adjacent bonus room that can serve as a billiard room or formal living room, featuring dual lighted ceiling fans. Adjacent to this room is the formal dining room accented with chair railing and a shimmering crystal chandelier. The luxurious owner's suite boasts new plush carpeting, walls of windows, a separate sitting room, and his and hers walk in closets. Pamper yourself in the en suite bath with a jetted tub and step in shower with dual shower heads, all enhanced by spa tone tile with decorative inlay. Down the hall you will find a junior suite with private bath, 2 additional bright and cheerful bedrooms each sharing access to a well-appointed Jack and Jill bath and a versatile 5th bedroom. A powder room, large laundry room with front loading machines and utility sink and loads of closet space complement the main level. The expansive unfinished crawl space in the walk out lower level is full height and provides 4,500 sq ft. of storage space with easy access to mechanicals. All this in a peaceful and private setting with high speed Comcast internet and no HOA that is truly your own private oasis!
Courtesy: MONTAGUE, MILLER & CO.- MADISON
View additional infoThis extraordinary 156+/-acre estate presents a unique opportunity to own a piece of Virginia's countryside paradise. Encompassing two separate parcels, the property boasts many uses. A captivating stream winds its way through both parcels, adding to the tranquility and natural beauty of the land. This stream is more than abundant for livestock. The 1848 farmhouse itself embodies a practical and unpretentious spirit. Featuring 2 bedrooms and 1 ¼ bathrooms, it offers a comfortable and functional living space. There is an updated bathroom with radiant heat flooring. Hardwood floors adorn most of the living space. The renovated sun porch with ceramic tile provides a spot to relax and savor the views. The expansive wrap-around deck invites you to enjoy the peacefulness of the countryside, perfect for entertaining or simply soaking in the fresh air. The 101+/- acres offers a functional 5-bay garage providing ample storage for equipment, vehicles, or hobbies, while the unfinished living space above the garage holds incredible potential for expansion. A solar self sustaining g How may I help you?Get property information, schedule a showing or find an agent |
|||||||||||||||||||||||||||||||||||||||||||||||||||||||||||
Copyright © Metropolitan Regional Information Systems, Inc.
