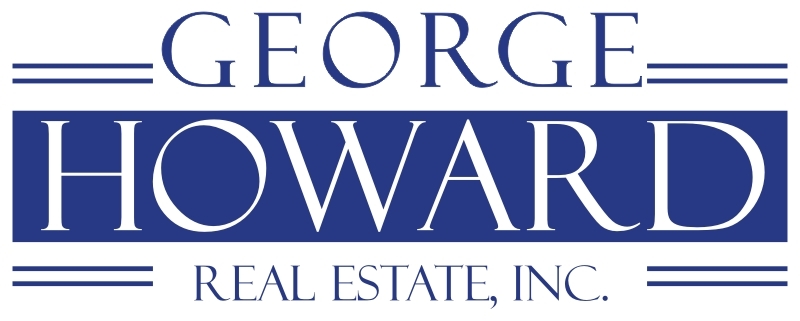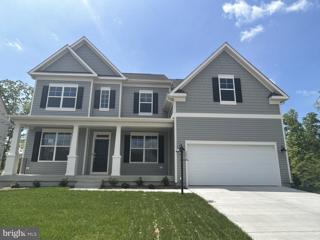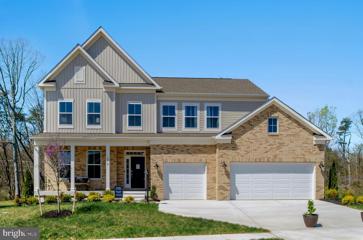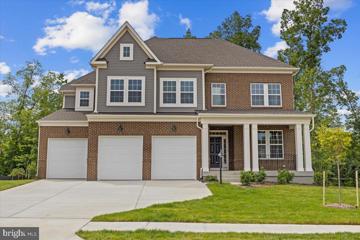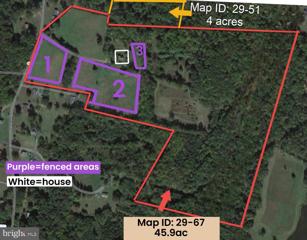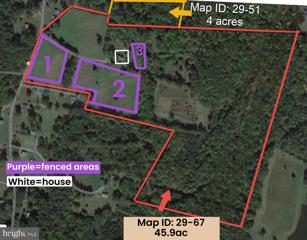 |  |
|
Brandy Station VA Real Estate & Homes for SaleWe were unable to find listings in Brandy Station, VA
Showing Homes Nearby Brandy Station, VA
Courtesy: United Real Estate Horizon
View additional infoNO HOA!!!! Discover your dream home on this expansive 10.22-acre property, offering the perfect blend of luxury, comfort, and rural charm. This stunning residence features 4 spacious bedrooms and 3 1/2 baths, providing ample space for family and guests. Key Features: Potential for Land Division: This property includes two potential land divisions, offering great investment opportunities. Finished Living Space: Enjoy 2317 square feet of finished living space on the main level and 2085 square feet on the lower level, designed for maximum comfort and functionality. Outdoor Amenities: The board-fenced yard provides a safe and secure environment for animals, while the above-ground saltwater pool offers a refreshing escape during warmer months. Primary Suite: Retreat and unwind, to the primary suite featuring an oversized HEATED JACUZZI TUB and a large walk-in closet, ensuring your privacy and relaxation. Warmth & Ambiance: Two pellet stoves add a cozy touch to the home's ambiance. Outdoor Living: Large front and back concrete porches are perfect for enjoying the outdoors, entertaining guests, or simply relaxing with a book. Cool Off in the Summer Heat with the above ground SALTWATER POOL!!!! Farm Fresh Living: A chicken coop adds to the rural charm and allows for fresh eggs daily. Gourmet Kitchen: The large kitchen island with bar stool seating, built-in sink, and microwave offers a modern and practical cooking space. Quality Flooring: Ceramic tile in the bathrooms, carpet in the bedrooms, and luxury vinyl plank flooring throughout the home ensure durability and style. Beautiful Landscaping: Extensive landscaping enhances the natural beauty of the property. (Several Fruit Producing Orchard Trees) Outbuildings: A 16x20 shed provides extra storage or workshop space. Garage & Generator: A 2-car attached garage and a house generator ensure convenience and peace of mind. Additional Features: 2 bump outs, 9-foot ceilings on the lower level, and buried drainpipes showcase the attention to detail and quality construction of this home. This property is a true haven for those seeking a blend of luxury and country living. Animals are welcome, making it an ideal home for pet lovers or those looking to start a hobby farm. $6,995,00023501 Greenville Rd Culpeper, VA 22701
Courtesy: WILEY REAL ESTATE-ORANGE
View additional infoOne of the State?s finest examples of Classical Revival/Neoclassical architecture, sited on 716-acres of rolling, highly productive crop land and pasture land with nearly 1.5 miles of frontage on the Rapidan River. The home is instantly recognizable with its 4 massive Doric columns and ?M? shaped copper roof. Built in 1854, the well-proportioned residence with 11+ foot ceilings was meticulously restored by high-end contractor, Alexander Nicholson, to its present condition. The restoration kept the original doors, mantels, woodwork, and most of the heart pine floors intact. Listed on the National Register and VA Landmarks Register. The Rapidan River and its lowlands offer endless recreation including canoeing/kayaking, fishing and some of the area?s best duck hunting (enhanced by duck impoundment pond). Additional improvements include a restored, period summer kitchen/office, guest cottage, conservatory, pool and pool house, stables, managers cottage and farm infrastructure.,Solid Surface Counter
Courtesy: United Real Estate Horizon
View additional infoExperience luxury and comfort in this custom-built home from 2015, still in new condition and meticulously maintained nestled on a picturesque 10-acre lot. This beautiful property features 3 bedrooms, 2 full bathrooms, and 1 half bath, with a lower level already framed and prepped for expansion. HVAC ductwork, electrical, and plumbing lines are installed, ready for additional bedrooms, a bathroom, family room, kitchen, office, and storage area. Just add drywall to complete the space to your liking. The Kitchen & Primary Bathroom have Custom-made cherry cabinets, featuring 50 feet of cabinetry with rolling drawers with Luxurious Granite. The Laundry/Mudroom is also Conveniently located on the main level. The Primary Suite Offers dual closets, a heated jetted soaking tub, dual vanity, and a spacious step-around shower for a spa like experience when needed to unwind and relax. Luxury Plank flooring throughout, with ceramic tile in the bathrooms and cozy carpet in the bedrooms. Outside you can enjoy a beautiful 8-foot to 16-foot-deep STOCKED pond, complete with a spillway for overflow and a boat ramp. Looking for a workshop or just need storage space for vehicles, boats, tractors, or motorcycles look no further this property also has a 32x24 detached garage with electricity!! Schedule a viewing today and envision the endless possibilities this home has to offer. (TV Wall Mounts: Will convey with the property.)
Courtesy: CENTURY 21 New Millennium, (703) 753-7910
View additional infoLocation, Location! Situated on a cul-de-sac, this spacious home is close to commuter routes, and near shopping and schools for convenience. Kitchen has beautiful wood cabinets, granite countertops and a double oven. There is room for seating at the convenient center island. The family room offers ample room for family to gather by the fireplace, and there is also an in-law suite/office and sitting room when separate space is needed. Per the Floor Plans, all of the extensions across the back were included. The kitchen, family room, deck, and backyard areas flow well to accommodate for casual entertaining, with a large dining room for more formal events as well. Dual zoned heating/AC - upstairs and down. The primary bed and bath give a luxury feel with NEW carpeting, walk in closet, dual sinks and soaking tub as well as shower. The backyard has decorative fencing. providing background to the flowers and shrubs in this pleasant outdoor setting. Location/convenience, spacious living and relaxation in this lovely setting is ready for YOU! Note: Professional Photos will be taken, however, you can see the Floor Plans uploaded in Documents. $1,200,00010628 Marsh Road Bealeton, VA 22712
Courtesy: Williams Realty, LLC, (703) 244-0084
View additional info5 Generations of farming on this homestead since 1861! The rolling hills, with 2 homes sitting high overlooking the farm invites you to make yourself at home. Bring your cattle, horses, chickens and whatever else, there is plenty room for it all. Main barn is approx 3,000 sq ft, there is multiple buildings with original milking stanchions, machine shed, run in barn, chicken coops and Silo's. Stocked Pond with bass, catfish, crappie, sun perch. Large producing garden. The original home is 3208 square feet and occupied by one owner, a portion of the oldest section of the house is currently used as storage only. The main portion of the big house has 3 bedrooms, 1 bath, laundry room, Living Room, Dining Room and Kitchen, and Cellar. The 966 sq foot Cottage was built in 2021 occupied by another owner. It has 2 bedrooms, 1 bath, full kitchen, laundry room, Living/Dining Room combo, walk in closet, work shop. Portion of the property has been in farm use tax deferred program utilizing crop and cattle options. This property would be well suited to continue farming or explore your options for weddings, B&B or AirB&B with easy access to historical sites, wineries, hiking, plus easy commuting to main connector roads. $1,200,00010628 Marsh Road Bealeton, VA 22712
Courtesy: Williams Realty, LLC, (703) 244-0084
View additional info5 Generations of farming on this homestead since 1861! The rolling hills, with 2 homes sitting high overlooking the farm invites you to make yourself at home. Bring your cattle, horses, chickens and whatever else, there is plenty room for it all. Main barn is approx 3,000 sq ft, there is multiple buildings with original milking stanchions, machine shed, run in barn, chicken coops and Silo's. Stocked Pond with bass, catfish, crappie, sun perch. Large producing garden. The original home is 3208 square feet and occupied by one owner, a portion of the oldest section of the house is currently used as storage only. The main portion of the big house has 3 bedrooms, 1 bath, laundry room, Living Room, Dining Room and Kitchen, and Cellar. The 966 sq foot Cottage was built in 2021 occupied by another owner. It has 2 bedrooms, 1 bath, full kitchen, laundry room, Living/Dining Room combo, walk in closet, work shop. Portion of the property has been in farm use tax deferred program utilizing crop and cattle options. This property would be well suited to continue farming or explore your options for weddings, B&B or AirB&B with easy access to historical sites, wineries, hiking, plus easy commuting to main connector roads.
Courtesy: Blue and Gray Realty, LLC, 571-208-2349
View additional infoPrice improvement! Take advantage of this opportunity to transform this farmette into your rural retreat. Situated on a spacious 4-acre lot, this property offers âmany possibilities. The interior includes two bedroomsâ, one bathroomâ, and separate living spaces. The second bedroom was in the process of being remodeled into a third bedroom/office. The unfinished walk-out basement is perfect for storage. . The acreage is partially fenced for horses, complete with a run-in shed.â The property âiâncludes a detached garage, Koi pond in the backyard,â and a fenced area for dogs. It is sold "AS IS", please not disturb the tenant and go to the without an appointment. This Culpeper County home is priced to sell fast and is ready to be loved again. Open House: Saturday, 7/6 11:00-5:00PM
Courtesy: CENTURY 21 New Millennium, (703) 753-7910
View additional infoESTIMATED DECEMBER 2024 DELIVERY! $15K towards closing with Lennar mortgage! *Pricing and incentives are subject to change without notice. Please go to model home at 2010 Whithorn Hill, Jeffersonton. Welcome to Stonehaven, by Lennar Homes. Located just minutes from Old Town Warrenton, tucked conveniently between the Town of Warrenton and the Town of Culpeper with so many options for small town shopping, local wineries and breweries, fine dining and medical facilities. You can be one of the first homeowners in this brand-new community! Come tour the Azalea! This new three-story Victorian exterior home exudes elegance from the moment of entry. The first floor features a two-story Great Room that melds with the luxurious kitchen suited with iced white quartz countertops and added morning room. A formal dining room is situated off the foyer, and a 5th bedroom and full bathroom is secluded in a back corner for added privacy. The second-floor hosts four bedrooms including a luxe ownerâs suite with walk-in closet and 3 full bathrooms, plus an upstairs laundry room. The basement adds a sixth bedroom, 5th full bathroom, morning room extension from the main level, as well as a finished rec room with an areaway to the backyard and a wet bar rough in. Standard Features List, available in the in Documents section, include 9' ceilings, vinyl plank flooring, designer lighting package, 42" cabinets, granite countertops, undermount sink, GE appliance package, cultured marble countertops in full bathrooms, Ring security system, smart thermostat, and wifi system. Open House: Saturday, 7/6 11:00-5:00PM
Courtesy: CENTURY 21 New Millennium, (703) 753-7910
View additional info$15,000 Closing Cost assistance with use of Lennar Mortgage. ESTIMATED DECEMBER 2024 DELIVERY! *Pricing and incentives are subject to change without notice. Welcome to Lennar at Stonehaven, a master planned community located just minutes from Old Town Warrenton. Come tour the Concord! This new three-story home showcases an appealing modern design, with a three-car garage for added convenience. The first floor features an open-plan layout among the Great Room with a cozy fireplace, multi-functional upgraded kitchen with Brellin PureStyle white cabinets and white frost quartz, casual breakfast room, plus a formal dining room and a main level bedroom with full bathroom. The second floor hosts a loft that adds shared-living space to the home and four bedrooms including a lavish ownerâs suite and an upgraded third bathroom for the secondary bedrooms. A finished basement offers a great recreation room with wet bar rough in, sixth bedroom, fifth full bathroom, and an areaway to the backyard. Standard Features include GE appliance package, Video Ring doorbell, and smart thermostat. Stonehaven is a master-planned community with new homes now selling, in Jeffersonton, Virginia. It features a 240-acre preservation buffer along the Rappahannock River and over 500 acres along Route 621. Planned amenities include a future clubhouse, swimming pool, tennis courts, trails, a tot lot and more. This prime location is convenient for work and play! Photos are for illustrative purposes only; pictures are of a similar home. Open House: Saturday, 7/6 11:00-5:00PM
Courtesy: CENTURY 21 New Millennium, (703) 753-7910
View additional info$15,000.00 In closing cost with Lennar Mortgage. This ESTATE Series home has it ALL!! *Pricing and incentives are subject to change without notice. Welcome to Lennar at Stonehaven, a master planned community located just minutes from Old Town Warrenton. This GRAND three-story home exudes elegance from the moment of entry and includes our Discovery II options. The first floor features a two-story Great Room with stone fireplace that melds with the luxurious, gourmet kitchen, which features white cabinetry and Alpine Valley granite countertops, overlooking the sunny morning room in an open design. Additional upgrades include an oak overlay on stairs to the second level of the home and open rails in lieu of a halfwall on the staircase. A study with French Doors is situated off the foyer, and a home office is secluded in a back corner. The second-floor hosts four bedrooms including a luxe ownerâs suite, with access to the laundry room from the owner's suite and the upstairs hallway for the entire family's convenience and includes a laundry tub! The finished basement includes a huge recreation room, game room, and full bathroom as well as the areaway for easy access to the back yard as well as the rough in for a wet bar. Standard Features include GE appliance package, Video Ring doorbell, smart thermostat, and Wi-Fi system. Stonehaven is a master-planned community with new homes now selling, in Jeffersonton, Virginia. It features a 240-acre preservation buffer along the Rappahannock River and over 500 acres along Route 621. Planned amenities include a future clubhouse, swimming pool, tennis courts, trails, a tot lot and more. This prime location is convenient for work and play! Photos are for illustrative purposes only. Open House: Friday, 7/5 11:00-5:00PM
Courtesy: CENTURY 21 New Millennium, (703) 753-7910
View additional infoESTIMATED DELIVERY: NOVEMBER 2024! $15,000.00 In closing cost with Lennar Mortgage. *Pricing and incentives are subject to change without notice. Welcome to Lennar at Stonehaven, a master planned community located just minutes from Old Town Warrenton. This GRAND home exudes elegance from the moment of entry and includes our Discovery II options. The first floor features a Great Room, gourmet kitchen, study and guest suite with full bathroom! The kitchen features white cabinetry and Alpine Valley granite countertops, overlooking the sunny morning room in an open design. Additional upgrades include an oak overlay on stairs to the second level of the home and open rails in lieu of a half wall on the staircase. A study with French Doors is situated off the foyer, and the 5th bedroom is secluded in a back corner. The second-floor hosts four bedrooms including a luxe ownerâs suite, with access to the laundry room from the owner's suite and the upstairs hallway for the entire family's convenience and includes a laundry tub! The unfinished basement with a wet bar rough-in is ready to be transformed. Standard Features include GE appliance package, Video Ring doorbell, smart thermostat, and Wi-Fi system. Stonehaven is a master-planned community with new homes now selling, in Jeffersonton, Virginia. It features a 240-acre preservation buffer along the Rappahannock River and over 500 acres along Route 621. Planned amenities include a future clubhouse, swimming pool, tennis courts, trails, a tot lot and more. This prime location is convenient for work and play! Photos are for illustrative purposes only.
Courtesy: RE/MAX Galaxy, (888) 884-3393
View additional infoEnjoy the best of both worlds with this stunning ranch-style home, perfectly blending country charm with modern convenience. Set on a picturesque 3-acre lot with breathtaking views, this home is just a quick 5-mile drive from downtown Culpeper. From the inviting, covered front porch to the meticulously designed interior, every detail of this home reflects quality and pride in ownership. The open-concept, split bedroom floor plan features vaulted ceilings in the great room, highlighted by a custom electric fireplace. The generous dining area opens onto a 12 x 16 deck, ideal for enjoying the beautifully landscaped backyard. The kitchen is a chef's dream with stainless steel appliances, white shaker-style cabinets, and upgraded quartz countertops, gas cooking, complete with an oversized peninsula for extra seating. The primary bedroom offers a walk-in closet and a luxurious en-suite bathroom with a dual sink vanity and custom tiled shower. Two additional bedrooms, a second full bath, and a mudroom are also located on the main level. The partially finished walk-out basement provides a fourth bedroom, a third full bath, a storage room with built-in shelving, and a spacious rec room. This home is packed with upgrades, including designer Bali cordless shades throughout the main level and basement bedroom. A 10 x 20 shed is included, and cable high-speed internet is available. NO HOA (no covenant restrictions). New driveway recently sealed. Enclosed chicken coop area which can be used for multiple purposes. Don't miss this opportunity! Call to schedule a tour today! Open House: Saturday, 7/6 11:00-5:00PM
Courtesy: CENTURY 21 New Millennium, (703) 753-7910
View additional infoWelcome to Lennar at Stonehaven, a master planned community located just minutes from Old Town Warrenton. Come tour the Columbia! This new three-story home design combines comfort and style. The first floor features an open design with a kitchen with a center island opening to the breakfast area and Great Room. The formal living and dining rooms are situated at the front of the home. Upstairs is a centrally located loft. The ownerâs suite features a private bathroom and large walk-in closet. Three secondary bedrooms, all with their own walk-in closets, and a hall bathroom complete the second floor. This home also includes an unfinished basement that can be completed for additional living space. Standard Features include GE appliance package, Video Ring doorbell, and smart thermostat. Stonehaven is a master-planned community with new homes now selling, in Jeffersonton, Virginia. It features a 240-acre preservation buffer along the Rappahannock River and over 500 acres along Route 621. Planned amenities include a future clubhouse, swimming pool, tennis courts, trails, a tot lot and more. This prime location is convenient for work and play! Photos for illustrative purposes only. Open House: Sunday, 7/7 11:00-5:00PM
Courtesy: CENTURY 21 New Millennium, (703) 753-7910
View additional infoWelcome to Lennar at Stonehaven, a master planned community located just minutes from Old Town Warrenton. Come tour the Innisbrook! This new three-story home design is all about gracious living. The first floor showcases an appealing open-plan layout among the Great Room, dining room and spacious kitchen with a center island and walk-in pantry. A formal living room provides space for entertaining, and a secluded home office offers privacy. Upstairs, four bedrooms, including the ownerâs suite, all feature walk-in closets. A loft adds shared-living space. An unfinished basement can be completed for additional living space. 3-Car Tandem garage or option for first floor Owner's Suite. Standard Features include GE appliance package, Video Ring doorbell, and smart thermostat. Stonehaven is a master-planned community with new homes now selling, in Jeffersonton, Virginia. It features a 240-acre preservation buffer along the Rappahannock River and over 500 acres along Route 621. Planned amenities include a future clubhouse, swimming pool, tennis courts, trails, a tot lot and more. This prime location is convenient for work and play! Photos are for illustrative purposes only
Courtesy: Jobin Realty
View additional infoIf you're looking for space , it' here. Both inside and outside. This house boasts over 6000 sq ft(3 level bump outs), .29ac lot with private backyard that backs to woods. The roof, HVAC and water heater were all installed in 2019.... As you enter this 6br 5 ba home, you're ushered into a 2 level foyer accentuated by authentic hardwood flooring on two floors and dual staircases to take you upstairs. But wait, check out the kitchen with granite counter tops and stainless-steel appliances and an island for culinary endeavors. Feel confident in drinking tap water in this house because the house has a world acclaimed Culligan water treatment system installed. Upstairs you will find a huge owner's suite supported by 4 spacious bedrooms and a laundry room with new washer and dryer. Let's go downstairs to the huge basement with ceramic tiled flooring, game room and bedroom and full bath. Banquet table and drawer convey. Meticulously finished for the discerning eye. Currently vacant. Please schedule showings online and use shoe covers provided. Open House: Saturday, 7/6 11:00-5:00PM
Courtesy: CENTURY 21 New Millennium, (703) 753-7910
View additional info*Pricing and incentives are subject to change without notice. Welcome to Lennar at Stonehaven, a master planned community located just minutes from Old Town Warrenton. Come tour the Concord! This new three-story home showcases an appealing modern design, with a three-car garage for added convenience. The first floor features an open-plan layout among the Great Room, multi-functional kitchen and casual breakfast room, plus a formal living room/dining room and a secluded study. The second floor hosts a loft that adds shared-living space to the home and four bedrooms including a lavish ownerâs suite. An unfinished basement offers versatility. Standard Features include GE appliance package, Video Ring doorbell, and smart thermostat. Stonehaven is a master-planned community with new homes now selling, in Jeffersonton, Virginia. It features a 240-acre preservation buffer along the Rappahannock River and over 500 acres along Route 621. Planned amenities include a future clubhouse, swimming pool, tennis courts, trails, a tot lot and more. This prime location is convenient for work and play! Photos are for illustrative purposes only. Open House: Friday, 7/5 11:00-5:00PM
Courtesy: CENTURY 21 New Millennium, (703) 753-7910
View additional info*Pricing and incentives are subject to change without notice. Welcome to Lennar at Stonehaven, a master planned community located just minutes from Old Town Warrenton. Come tour the Azalea! This new three-story home design combines comfort and style. On the first floor, a double-height foyer leads to the formal living and dining rooms and an open-plan layout among the two-story Great Room with fireplace, inviting breakfast room and modern kitchen. A home office is tucked in a back corner. On the second floor, three secondary bedrooms and a luxe ownerâs suite are restful retreats. An unfinished basement is ready to be transformed. Standard Features include GE appliance package, Video Ring doorbell, and smart thermostat. Stonehaven is a master-planned community with new homes now selling, in Jeffersonton, Virginia. It features a 240-acre preservation buffer along the Rappahannock River and over 500 acres along Route 621. Planned amenities include a future clubhouse, swimming pool, tennis courts, trails, a tot lot and more. This prime location is convenient for work and play! Photos are for illustrative purposes only. Open House: Saturday, 7/6 11:00-5:00PM
Courtesy: CENTURY 21 New Millennium, (703) 753-7910
View additional info*Pricing and incentives are subject to change without notice. Welcome to Lennar at Stonehaven, a master planned community located just minutes from Old Town Warrenton. Come tour the Bonnington! This new three-story home features a spacious first-floor ownerâs suite with a spa-like bathroom and large walk-in closet. The main living area showcases an open-design concept with a kitchen with a large center island opening to the Great Room and breakfast area. A formal dining room is just past the kitchen, while a home office and powder room are tucked away off the foyer. Upstairs are three large secondary bedrooms, two with walk-in closets and one with its own full bathroom, as well as a hall bathroom. An unfinished basement can be completed for additional living space. Standard Features include GE appliance package, Video Ring doorbell, and smart thermostat. Stonehaven is a master-planned community with new homes now selling, in Jeffersonton, Virginia. It features a 240-acre preservation buffer along the Rappahannock River and over 500 acres along Route 621. Planned amenities include a future clubhouse, swimming pool, tennis courts, trails, a tot lot and more. This prime location is convenient for work and play! Photos are for illustrative purposes only. Open House: Sunday, 7/7 11:00-5:00PM
Courtesy: CENTURY 21 New Millennium, (703) 753-7910
View additional info*Pricing and incentives are subject to change without notice. Welcome to Lennar at Stonehaven, a master planned community located just minutes from Old Town Warrenton. Come tour the Harlow! This new three-story home design is the epitome of casual elegance. The first floor showcases an open-plan layout among the Great Room, breakfast room and modern kitchen. A formal living room and dining room on either side of the foyer are ideal for entertaining. Upstairs, three secondary bedrooms and a luxe ownerâs suite with two walk-in closets provide restful retreats for family members. An unfinished basement can be completed for additional living space. Standard Features include GE appliance package, Video Ring doorbell, and smart thermostat. Stonehaven is a master-planned community with new homes now selling, in Jeffersonton, Virginia. It features a 240-acre preservation buffer along the Rappahannock River and over 500 acres along Route 621. Planned amenities include a future clubhouse, swimming pool, tennis courts, trails, a tot lot and more. This prime location is convenient for work and play! Photos are for illustrative purposes only. Open House: Friday, 7/5 11:00-5:00PM
Courtesy: CENTURY 21 New Millennium, (703) 753-7910
View additional info*Pricing and incentives are subject to change without notice. Welcome to Lennar at Stonehaven, a master planned community located just minutes from Old Town Warrenton. Come tour the MacArthur! This new three-story home exudes elegance from the moment of entry. The first floor features a two-story Great Room that melds with the luxurious kitchen and sunny morning room in an open design. A formal dining room is situated off the foyer, and a home office is secluded in a back corner. A three-car garage offers added convenience. The second-floor hosts four bedrooms including a luxe ownerâs suite. An unfinished basement is ready to be transformed. Standard Features include GE appliance package, Video Ring doorbell, and smart thermostat. Stonehaven is a master-planned community with new homes now selling, in Jeffersonton, Virginia. It features a 240-acre preservation buffer along the Rappahannock River and over 500 acres along Route 621. Planned amenities include a future clubhouse, swimming pool, tennis courts, trails, a tot lot and more. This prime location is convenient for work and play! Photos are for illustrative purposes only.
Courtesy: United Real Estate Horizon
View additional infoBeautiful Spacious Estate on almost 3 acres, with Pond Access and Modern Upgrades. Don't miss this opportunity to own a stunning home with land and privacy at a competitive price. The sellers are motivated and ready to make a deal. Why pay more to be close to your neighbors when you can enjoy this expansive property with plenty of space and privacy? Location, Location, Location: Just minutes from Warrenton, Culpeper, and Route 29, this home offers easy commuting options while providing the privacy and space you desire. Discover your dream home on 2.98 acres of serene beauty, complete with pond access and 3,688 square feet of finished living space. This exquisite 5-bedroom, 3-bathroom home offers both luxury and privacy, making it a perfect retreat for families and entertainers alike. Enjoy the convenience of a spacious primary suite on the main level, complemented by an additional bedroom for guests or family. The home features a large living room with a cozy wood-burning fireplace that can easily be converted back to gas, and a formal dining room currently shown as a sitting room in pictures. An updated, kitchen with double pantry, and modern appliances, perfect for culinary enthusiasts. All three full bathrooms have been tastefully remodeled with modern fixtures and finishes. With spacious bedrooms, a large entertaining room, and an additional family room on the lower level, there's plenty of space for everyone. The home includes a main level laundry room, an office on the lower level with COMCAST/XFINITY providing the capability to work from home. Enjoy the weather-treated deck, front porch, and patio area ideal for relaxing and entertaining. A New HVAC zoned system and updated interior and exterior lighting ensure comfort and energy efficiency year-round. Freshly Painted and Move-In Ready!!! Schedule your private tour today and experience all that this exceptional home has to offer. $695,00014295 Norman Road Culpeper, VA 22701
Courtesy: NetRealtyNow.com, LLC, (703) 581-8605
View additional infoAmazing Opportunity! âHidden Hills Farmâ is a unique property located on Norman Road, Culpeper VA. Bring your horses and house plans then build your luxury estate on this beautiful and private parcel of land. 50 Acres JUST outside of the Culpeper Town Limits offers convenient location while only paying county real estate taxes. Includes a 1 bedroom, 1 bath cottage with a basement. Home has electric/septic/well but it does need a lot of work. Access to home is by appointment only, but it would make a perfect construction office or temporary living space. LAND & LOCATION is the value of this property. Only 10 minutes to downtown Culpeper! Many open fields, wooded areas and even a stream! several fields are fenced and cleared for livestock or immediate building of your dream home. There is potential and possibilities of subdividing this property into lots - seek information and guidelines from Culpeper County Building & Zoning. This offer consists of 2 parcels, 45.9 acres (map ID: 20-67 ) and 4 acres (map ID: 29-51). Vehicles and equipment on the property will be removed before settlement. $695,00014295 Norman Culpeper, VA 22701
Courtesy: NetRealtyNow.com, LLC, (703) 581-8605
View additional infoAmazing Opportunity! âHidden Hills Farmâ is a unique property located on Norman Road, Culpeper VA. Bring your horses and house plans then build your luxury estate on this beautiful and private parcel of land. 50 Acres JUST outside of the Culpeper Town Limits offers convenient location while only paying county real estate taxes. Includes a 1 bedroom, 1 bath cottage with a basement. Home has electric/septic/well but it does need a lot of work. Access to home is by appointment only, but it would make a perfect construction office or temporary living space. LAND & LOCATION is the value of this property. Only 10 minutes to downtown Culpeper! Many open fields, wooded areas and even a stream! several fields are fenced and cleared for livestock or immediate building of your dream home. There is potential and possibilities of subdividing this property into lots - seek information and guidelines from Culpeper County Building & Zoning. This offer consists of 2 parcels, 45.9 acres (map ID: 20-67 ) and 4 acres (map ID: 29-51). Vehicles and equipment on the property will be removed before settlement.
Courtesy: Century 21 Redwood Realty
View additional infoWelcome home to this recently updated one-level gem! Freshly painted walls greet you as you step inside this nicely renovated home. Enjoy the convenience of a brand-new HVAC. New vanities and English Grove Oak LVP flooring throughout, ensuring both style and durability. Say goodbye to carpet with this thoughtfully updated home! Relax under the assurance of a 10-year-old roof, complemented by the comfort of ceiling fans and recessed lighting throughout. Entertain effortlessly in the open floor plan, perfect for gatherings of all kinds. Currently there are 2 bedrooms and 1.5 baths. There is potential for a 3rd bedroom by turning the mostly finished bonus room into the 3rd. This home offers both space and intimacy. Step onto the full-length covered porch and envision mornings spent sipping coffee or evenings watching the sunset in this serene outdoor space. The fenced backyard offers both privacy and security, creating a haven for pets to roam and families to play. For those seeking uniqueness and character, this home stands out from the crowd. Embrace individuality with a property that breaks away from cookie-cutter norms. Whether you're searching for a weekend retreat or a full-time residence, this versatile property offers the best of both worlds. Enjoy a private location while still being conveniently close to schools, shopping, and restaurants. Don't miss the opportunity to make this one level home yours. Schedule a viewing today and discover the perfect blend of comfort, and convenience! $612,00010228 Limestone Culpeper, VA 22701
Courtesy: CENTURY 21 New Millennium, (540) 825-1613
View additional infoImmaculate and beautifully maintained one level modern ranch in Stone Ridge Estates, shines with the pride of ownership. As you walk up to the home you will be greeted by the lovely landscaping and cozy front porch. The living room is graced with a gas log fireplace and flows into the kitchen. Kitchen has gorgeous granite counters, stainless steel appliances, gas range and a breakfast area overlooking the expansive deck. Hardwood floors and large windows make the dining room, (currently used as a den) bright welcoming. The primary bedroom is huge, with plenty of space for a sitting or office area, 2 full closets and an ensuite bathroom. Conveniently, the laundry room is on the main level and serves as an entry to the sideload 2 car garage. The full basement provides a great opportunity to finish to your needs. It has a rough in for a bathroom and walkout stairs which provide natural light through the glass doors. Outside, there is a trex deck, hardscape and a patio; all surrounded with a white picket fence to keep your kids and pets secure. Great location in a rural setting but close to route 29 for an easy commute! 4 miles to downtown Culpeper, 42 miles to Charlottesville and 75 miles to DC. How may I help you?Get property information, schedule a showing or find an agent |
|||||||||||||||||||||||||||||||||||||||||||||||||||||||||||
Copyright © Metropolitan Regional Information Systems, Inc.
