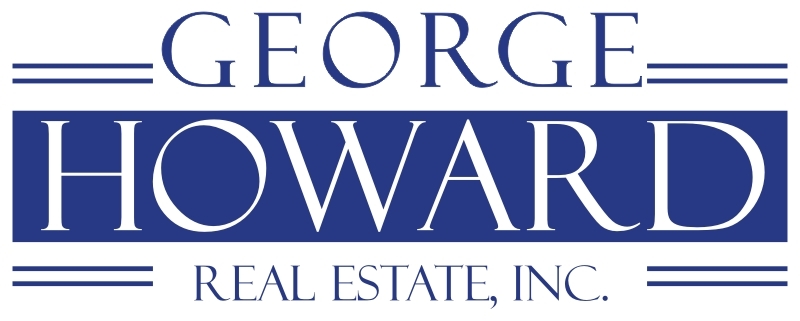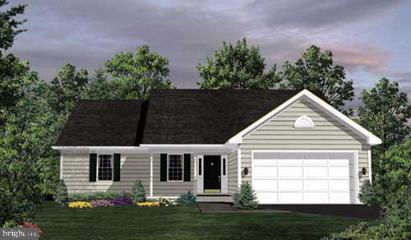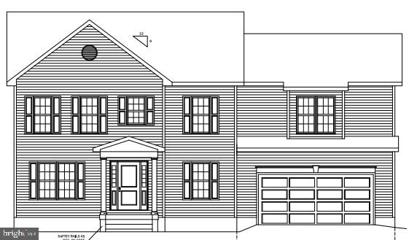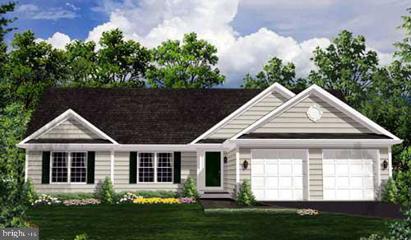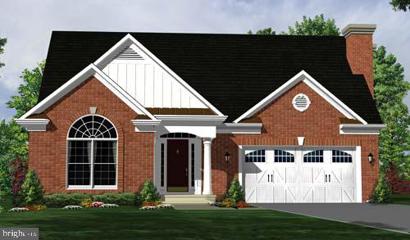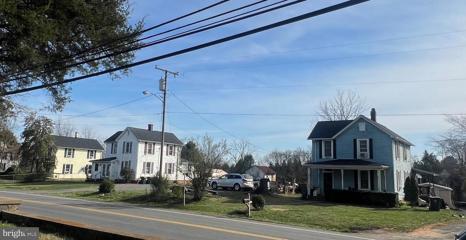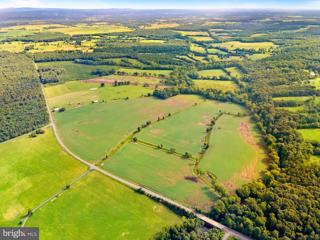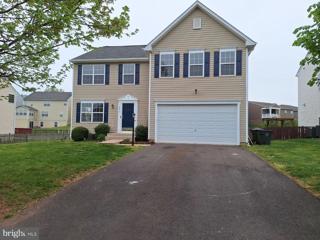 |  |
|
Brandy Station VA Real Estate & Homes for SaleWe were unable to find listings in Brandy Station, VA
Showing Homes Nearby Brandy Station, VA
Open House: Saturday, 7/6 11:00-1:00PM
Courtesy: CENTURY 21 New Millennium, (540) 825-1613
View additional infoOPEN HOUSE OPPORTUNITY, EVERY SAT 11:00-1:00 THROUGH JULY 6TH, TO VIEW A TRIGON BUILT HOME AT ANOTHER LOCATION: OPEN HOUSE LOCATION IS 8141 OLD WATERLOO RD, WARRENTON 20186. TO BE BUILT - BUILD The Princeton Model on this 1 acre lot features one level living with a split BR plan and vaulted ceiling in the great room. Home offers 9' ceilings on main floor and a full unfinished basement with rough in plumbing for future expansion and 2 car gar. Open concept, great room open to kitchen. Kitchen boasts an island, granite counter tops, Blanco granite composite kitchen sink, 42" maple cabinets. Luxury Vinyl Plank flooring (LVP) in kitchen baths, foyer and laundry room. Quality construction, builder allows CUSTOMIZATION to the floor plans or will allow the buyer to select an a different plan. No charge for modifying plans unless you add square footage or cabinetry/counter tops. If the buyer uses 1 of the Preferred Lenders and title company buyer is credited $5000.00 towards closing costs, at closing. Check out our standard features attached here. No HOA but light covenants. THERE ARE HOMES UNDER CONSTRUCTION AT ANOTHER LOCATION THAT WE CAN SHOW. Open House: Saturday, 7/6 11:00-1:00PM
Courtesy: CENTURY 21 New Millennium, (540) 825-1613
View additional infoOPEN HOUSE OPPORTUNITY, EVERY SAT 11:00-1:00 THROUGH JULY 6TH, TO VIEW A TRIGON BUILT HOME AT ANOTHER LOCATION: OPEN HOUSE LOCATION IS 8141 OLD WATERLOO RD, WARRENTON 20186. MODEL TO BE VIEWED IS THE SUSSEX. TO BE BUILT - BUILD The SUSSEX Model on this 1.88 acre lot tweaking the plan to suit or buyer may choose another model. Home features a front porch and offers 4 BR's, 2.5 BA's, full unfinished basement with rough in plumbing for future expansion and 2 car gar. Open concept, great room open to kitchen. Kitchen boasts an island, granite counter tops, Blanco granite composite kitchen sink, maple cabinets. Luxury Vinyl Plank flooring (LVP) in kitchen, baths, foyer, powder room and laundry room. Quality construction, builder allows CUSTOMIZATION to the floor plans or will allow the buyer to select an a different plan. No charge for modifying plans unless you add square footage or cabinetry/counter tops. If the buyer uses 1 of the Preferred Lenders and uses designated title company, buyer is credited $3,500 towards closing costs, at closing. Check out our standard features attached here. No HOA but light covenants. SOME OPTIONS SHOWN IN PHOTOS MAY NOT BE INCLUDED IN BASE PRICE. WE HAVE HOMES UNDER CONSTUCTION AT A NOTHER LOCATION WE CAN SHOW. Open House: Saturday, 7/6 11:00-1:00PM
Courtesy: CENTURY 21 New Millennium, (540) 825-1613
View additional infoOPEN HOUSE OPPORTUNITY, EVERY SAT 11:00-1:00 THROUGH JULY 6TH, TO VIEW A TRIGON BUILT HOME AT ANOTHER LOCATION: OPEN HOUSE LOCATION IS 8141 OLD WATERLOO RD, WARRENTON 20186. MODEL TO BE VIEWED IS THE SUSSEX. BEAUTIFUL PASTORAL VIEWS AND LOTS OF ELBOW ROOM! NEW SUBDIVISION, WITH 10 AC LOTS. JUST 5 MILES FROM TOWN. NO HOA. FLEXIBLE BUILDER ALLOWS CHANGES TO THE FLOOR PALN. TO BE BUILT ON 10 ACRES. ADVERTISED MODEL IS THE CAROLINE, BUILDER'S MOST POPULAR ONE LEVEL HOME. WITH AN OPEN PLAN WITH ISLAND IN KIT,ICHEN, GRANITE COUNTER TOPS AND 42" MAPLE CABINETS, HUGE WALK IN PANTRY , FORMAL DINING RM, OFFERS 3 BR'S AND 2 BA'S, FULL UNFINISHED BASEMENT AND 2 CAR GARAGE. THIS HOME IS TO BE BUILT, PHOTOS MAY SHOW UPGRADES/OPTIONS NOT INCLUDED IN THE BASE PRICE. MANY OTHER MODELS PRICED IN VIEW DOCS. CHOOSE YOUR MODEL - CHOOSE YOUR LOT. ANY MODEL MAY BE BUILT ON ANY AVAILABLE 10 AC LOT FOR THE SAME PRICE. LOTS HAVE NICE PASTORAL VIEWS . BUILDER OFFERS 5K TO BUYER IF THEY USE ONE OF THE BUILDER'S APPROVED LENDERS AND TITLE COMPANY. LOADS OF INFO IN VIEW DOCS-PLATS, FLOOR PLAN & LENDERS. THERE WILL BE LIGHT COVENANTS AND RMA. INTERNET WITH VERIZON FIOS. Open House: Saturday, 7/6 11:00-1:00PM
Courtesy: CENTURY 21 New Millennium, (540) 825-1613
View additional infoOPEN HOUSE OPPORTUNITY, EVERY SAT 11:00-1:00 THROUGH JULY 6TH, TO VIEW A TRIGON BUILT HOME AT ANOTHER LOCATION: OPEN HOUSE LOCATION IS 8141 OLD WATERLOO RD, WARRENTON 20186. MODEL TO BE VIEWED IS THE SUSSEX. PRIVACY AND LOTS OF ELBOW ROOM! Beautiful new subdivision 5 minutes from town. Large open lots with pastoral views surrounded by trees. Highspeed internet available. The Russell Model. To Be Built. Custom builder will make changes/customize plans. Ask agent for builder's interactive website to view additional models & floor plans. Energy conscious. Plans have rough-in plumbing in bsmt. Builder offers 5K towards buyer's CC if buyer uses 1 of approved lenders & title co. Photos may show options not included in base price. PLAT AND ADDITIONAL PRICING AVAILABLE. IN VIEW DOCS. INTERNET IS VERIZON FIOS. Open House: Saturday, 7/6 11:00-1:00PM
Courtesy: CENTURY 21 New Millennium, (540) 825-1613
View additional infoOPEN HOUSE OPPORTUNITY, EVERY SAT 11:00-1:00 THROUGH JULY 6TH, TO VIEW A TRIGON BUILT HOME AT ANOTHER LOCATION: OPEN HOUSE LOCATION IS 8141 OLD WATERLOO RD, WARRENTON 20186. MODEL TO BE VIEWED IS THE SUSSEX. BEAUTIFUL PASTORAL VIEWS WITH LOTS OF ELBOW ROOM! new subdivision 5 minutes from town. Large open lots with pastoral views surrounded by trees. Highspeed internet available. The Lunenburg Model. To Be Built. Custom builder will make changes/customize plans. Ask agent for builder's interactive website to view additional models & floor plans. Energy conscious. Plans have rough-in plumbing in bsmt. Builder offers 5K towards buyer's CC if buyer uses 1 of approved lenders & title co. Photos may show options not included in base price. INTERNET IS VERIZON FIOS. Open House: Saturday, 7/6 11:00-1:00PM
Courtesy: CENTURY 21 New Millennium, (540) 825-1613
View additional infoOPEN HOUSE OPPORTUNITY, EVERY SAT 11:00-1:00 THROUGH JULY 6TH, TO VIEW A TRIGON BUILT HOME AT ANOTHER LOCATION: OPEN HOUSE LOCATION IS 8141 OLD WATERLOO RD, WARRENTON 20186. MODEL TO BE VIEWED IS THE SUSSEX. NEW SUBDIVISION - 10 AC LOTS, JUST 5 MILES FROM TOWN. NO HOA. TO BE BUILT ON 10 ACRES. FLEXIBLE BUILDER ALLOWS CHANGES TO FLOOR PLANS. ADVERTISED MODEL IS THE YORK WHICH OFFERS 4 BR'S AND 2.5 BA'S, FULL UNFINISHED BASEMENT AND 2 CAR GARAGE. LARGE KITCHEN WITH GRANITE COUNTER TOPS AND 42" MAPLE CABINETS, ISLAND AND MORE. . PHOTOS MAY SHOW UPGRADES/OPTIONS NOT INCLUDED IN THE BASE PRICE. MANY OTHER MODELS PRICED IN VIEW DOCS. CHOOSE YOUR MODEL - CHOOSE YOUR LOT. ANY MODEL MAY BE BUILT ON ANY AVAILABLE 10 AC LOT FOR THE SAME PRICING. LOTS ARE 10 ACRES AND SOME OFFER PRIVACY, TREED SPACES AND HAVE NICE PASTORAL VIEWS . BUILDER OFFERS 5K TO BUYER IF THEY USE ONE OF THE BUILDER'S APPROVED LENDERS AND TITLE COMPANY. LOADS OF INFO IN VIEW DOCS-PLATS, FLOOR PLAN & LENDERS. THERE ARE LIGHT COVENNATS AND A RMA. INTERNET IS VERIZON FIOS
Courtesy: Jason Mitchell Real Estate Virginia, LLC
View additional infoPrice improvement! **Assumable FHA loan, approximate balance is $286,000, interest rate is 4.75%. Nestled amidst the serene South Wales neighborhood in Jeffersonton, VA, this charming home offers the perfect blend of tranquility and modern comfort. Situated on a spacious 1+-acre wooded lot, this property is a nature lover's dream. Modern Kitchen with Upgraded Appliances and Fixtures (updated November 2021), Bright and Airy Living Spaces with Triple Pane Windows on main and upstairs levels (updated January 2022), Cozy Deck, Perfect for Outdoor Entertaining or Relaxing (updated January 2022), Luxurious LVP Flooring on the Main Level for Easy Maintenance (Updated October 2021), Comfortable Carpeting Throughout the Upstairs Area (Updated October 2021), Main and Upstairs levels were painted in 2022, Efficient HVAC System and Water Heater Installed for Optimal Comfort (May 2016), Recent Roofing Replacement Ensures Long-Term Durability (September 2021). The finished basement offers a room with a closet and window that can be used as a bedroom, and the main area walks out to the backyard. The South Wales neighborhood offers a peaceful retreat from the hustle and bustle of city life while still being conveniently located near several wineries and breweries, a dog park behind the property line, and a golf course right across the street from the neighborhood. About 15 minutes from Warrenton and 20 minutes from Culpeper, you have the best of both worlds. *Square footage in the basement is approximate. Freezer in garage conveys. Open House: Saturday, 7/6 11:00-1:00PM
Courtesy: CENTURY 21 New Millennium, (540) 825-1613
View additional infoOPEN HOUSE OPPORTUNITY, EVERY SAT 11:00-1:00 THROUGH JULY 6TH, TO VIEW A TRIGON BUILT HOME AT ANOTHER LOCATION: OPEN HOUSE LOCATION IS 8141 OLD WATERLOO RD, WARRENTON 20186. MODEL TO BE VIEWED IS THE SUSSEX. BEAUTIFUL PASTORAL VIEWS AND LOTS OF ELBOW ROOM! NEW SUBDIVISION - 10 AC LOTS, JUST 5 MILES FROM TOWN. NO HOA. TO BE BUILT ON 10 ACRES. FLEXIBLE BUILDER ALLOWS CHANGES TO FLOOR PLANS. ADVERTISED MODEL IS THE BRUNSWICK WHICH OFFERS 4 BR'S AND 3.5 BA'S, FULL UNFINISHED BASEMENT AND 2 CAR GARAGE. GOURMET KITCHEN WITH GRANITE COUNTER TOPS AND 42" MAPLE CABINETS. PHOTOS MAY SHOW UPGRADES/OPTIONS NOT INCLUDED IN THE BASE PRICE. MANY OTHER MODELS PRICED IN VIEW DOCS. CHOOSE YOUR MODEL - CHOOSE YOUR LOT. ANY MODEL MAY BE BUILT ON ANY AVAILABLE 10 AC LOT FOR THE SAME PRICING. LOTS ARE 10 ACRES AND SOME OFFER PRIVACY, TREED SPACES AND HAVE NICE PASTORAL VIEWS . INTERNET IS VERIZON FIOS. BUILDER OFFERS 5K TO BUYER IF THEY USE ONE OF THE BUILDER'S APPROVED LENDERS AND TITLE COMPANY. LOADS OF INFO IN VIEW DOCS-PLATS, FLOOR PLAN & LENDERS. THERE WILL BE LIGHT COVENNATS AND A RMA. Open House: Saturday, 7/6 11:00-1:00PM
Courtesy: CENTURY 21 New Millennium, (540) 825-1613
View additional infoOPEN HOUSE OPPORTUNITY, EVERY SAT 11:00-1:00 THROUGH JULY 6TH, TO VIEW A TRIGON BUILT HOME AT ANOTHER LOCATION: OPEN HOUSE LOCATION IS 8141 OLD WATERLOO RD, WARRENTON 20186. MODEL TO BE VIEWED IS THE SUSSEX. BEAUTIFUL PASTORAL VIEWS WITH LOTS OF ELBOW ROOM! NEW SUBDIVISION JUST 5 MILES FROM TOWN. OF CULPEPER. NO HOA . TO BE BUILT ON 10 ACRES. FLEXIBLE BUILDER ALLOWS CHANGES TO FLOOR PLANS. ADVERTISED MODEL IS THE CHRISTAL, ONE LEVEL LIVING WITH A SPLIT BR ROOM PLAN, FORMAL DINING RM, OFFERS 3 BR'S AND 2 BA'S, FULL UNFINISHED BASEMENT AND 2 CAR GARAGE. KITCVHEN WITH GRANITE COUNTERTOPS AND 42" MAPLE CABINETS AND HUGE ISLAND. PHOTOS MAY SHOW UPGRADES/OPTIONS NOT INCLUDED IN THE BASE PRICE. MANY OTHER MODELS PRICED IN VIEW DOCS. CHOOSE YOUR MODEL - CHOOSE YOUR LOT. ANY MODEL MAY BE BUILT ON ANY AVAILABLE 10 AC LOT FOR THE SAME PRICING. LOTS ARE 10 ACRES. AND OFFER PRIVACY AND HAVE NICE PASTORAL VIEWS . BUILDER OFFERS 5K TO BUYER IF THEY USE ONE OF THE BUILDER'S APPROVED LENDERS AND TITLE COMPANY. LOADS OF INFO IN VIEW DOCS-PLATS, FLOOR PLAN & LENDERS. THERE WILL BE LIGHT COVENANTS AND RMA. INTERNET IS VERIZON FIOS . $2,700,000815 Sperryville Pike Culpeper, VA 22701
Courtesy: CENTURY 21 New Millennium, (703) 753-7910
View additional infoRare Opportunity - 3 Separate Properties in C2 Zoning current use is Residential Tenant Occupied. The Value is in highest and best use of the C2 zoning. Central Commercial Zoning has multiple permitted uses. Commercial Business to a variety of Residential possibilities . Total Combined acreage is approximately 2.8 with current water and sewer taps serving each home. The home at 815 Sperryville currently has 4bedrooms and 2baths, with a detached cottage containing 2bedrooms and 1bath. Package Sold AS IS. 3 properties consist of 823, 819, 815 Sperryville Pike. $1,675,0006518 Sumerduck Remington, VA 22734
Courtesy: Lee Sherbeyn Real Estate Services & Referrals, (540) 439-4400
View additional infoPresenting an Exceptional Business Opportunity: 256-Acre Farm Estate in Remington, VA Welcome to a remarkable investment prospect that seamlessly combines agricultural potential, development possibilities, and natural beauty. Situated on an expansive 256-acre canvas in Remington, VA, this farm estate offers a myriad of avenues to explore and capitalize on. Encompassing approximately 160 acres of meticulously maintained cleared farmland, this property presents an outstanding platform for agricultural endeavors. With a rich history of successful farming practices, you'll find fertile ground for cultivating crops, raising livestock, or establishing an agritourism venture. Nature's beauty is woven into every corner of this property, with a portion adorned by majestic trees that provide shade, shelter, and potential timber resources. A gentle stream, Marsh Run, meanders along the property line, creating an enticing blend of water and land. Adding to the property's appeal is a charming 3-bedroom, 1-bath tenant home spanning 1225 sq ft. This cozy residence offers on-site living for a caretaker, worker, or manager, ensuring a convenient presence for day-to-day operations. For those with a vision of expansion, a 36'X45' metal building with a concrete floor provides versatile space for storage, equipment, or potential conversion to a workshop or venue. A 2020 Letter from Fauquier County introduces an exciting dimension: the potential for 13 development rights. This positions the property as a prime candidate for strategic development while retaining its agricultural essence. Additionally, six separate 1-acre lots are included, offering exceptional prospects for residential development. A newly installed, unused 4-bedroom Purflow septic system is ready for connection to a new home, streamlining the process for prospective homeowners. Two small ponds grace the landscape, enhancing the aesthetic appeal and providing recreational opportunities. Unlock the potential of this expansive estate, where agriculture, development, and nature converge in harmonious synergy. Whether you're looking to invest, develop, or create a thriving agricultural enterprise, this property holds the key to your aspirations. Contact us today to embark on a journey of growth and possibilities at this prestigious Remington, VA farm estate. $565,000816 Autumn Ridge Culpeper, VA 22701
Courtesy: RE/MAX New Horizons, kmchaney@yahoo.com
View additional infoWell maintained colonial home in the Lakeview subdivision of Culpeper. A full kitchen remodel took place in 2018, including new cabinets with soft close doors, quartz countertops, LED under cabinet lighting, all new Kitchen Aid black stainless-steel appliances and a fire glazed clay farm sink. New french door upgraded with blinds between the glass. All new nonslip porcelain tile floors with integrated radiant heat throughout the main floor. New flooring was installed on the second floor in 2019 including radiant heated nonslip porcelain in the primary bed, bath, closet, sitting area. Each room has its own thermostat to control the radiant heat for maximum comfort. Porcelain was installed in the upstairs hallway but not heated. The three remaining bedrooms are carpeted. Primary closet remodeled in 2019 with a custom closet system. The basement contains 3 finished rooms and a storage area and recently remodeled bath. New roof installed in 2021. The outside AC unit was replaced and a new AC coil was installed in the furnace in 2018. New gas water heater installed in 2022.
Courtesy: CENTURY 21 New Millennium, (703) 753-7910
View additional infoTo be built! Main Level Living, No HOA! Additional structural options may be selected up until August 9th, 2024. Introducing the Dogwood Model, crafted by WATER CREEK HOMES, designed to captivate and inspire. From the moment you step inside, you'll be transported to a world of luxury and sophistication. With over $100,000 worth of meticulously chosen upgrades, this home offers an unparalleled level of elegance and attention to detail. The open-plan living room, with its soaring vaulted ceilings, creates a grand and inviting space for gatherings and relaxation. The gourmet kitchen, with its top-of-the-line appliances and stunning finishes, is a chef's dream come true. Imagine preparing meals while surrounded by beauty and functionality. The main floor also features a thoughtfully designed primary bedroom, complete with an opulent ensuite bathroom. Every detail has been carefully considered to create a serene and luxurious retreat. And with a laundry facility conveniently located on the main level, everyday tasks become effortless. But the wonders of this home don't end there. The basement, with its sprawling layout, offers endless possibilities for entertainment and recreation. Whether you envision a home theater, a game room, or a personal gym, this space can be transformed to suit your every desire. And let's not forget about the location. Situated on a sprawling 1.17-acre plot, this home provides the perfect balance of privacy and convenience. With no HOA restrictions, you have the freedom to create your own oasis of tranquility, tailored to your unique lifestyle. The upscale finishes throughout the home are a testament to its unparalleled quality. From the meticulously crafted cabinetry to the exquisite flooring, every element has been carefully selected to create a truly exceptional living experience. So, why wait? Don't miss out on the opportunity to own this extraordinary home. Experience the epitome of luxury, comfort, and style. Make the Dogwood Model your own and embrace a new level of living.
Courtesy: RLAH @properties
View additional infoProfessional Pictures coming soon*** Situated in a well-regarded neighborhood in the Magnolia Green community, lies a lifestyle opportunity that belongs at the top of every home shopper's list. The location is easily drivable to shopping and dining options and schools. Within, you'll find an open concept floor plan and stylish lighting. This classic colonial living offers navigational ease in this delightful 4-bedroom, 3.5-bathroom. Step into the heart of the home where lies the kitchen, with tons of natural light sets the stage for culinary achievement. A brief driveway connects to an attached two-car garage that that has been converted to a multi-purpose room. Standing on a pleasant street lined with sidewalks, this home is headquarters for access to an array of local amenities. Various shopping and dining destinations are within comfortable driving distance. "Be right there" radius also includes nearby schools. This lovely single family home won't last long!
Courtesy: Metro Elite Homes, LLC, (703) 349-1424
View additional infoThis home offers a lot of front parking and nice level lot for pure enjoyment. The home sits on .69 acres and 4+ acers adjacent land. Country living at its best with new modern touch, to mention a few upgrades New HVAC system with duct, new water heater, new plumbing, new roof, new appliances, floor, fire place and the list goes on you have to be the witness of beautiful Jewel. $492,0001820 Magnolia Culpeper, VA 22701Open House: Sunday, 6/30 4:00-6:00PM
Courtesy: Realty ONE Group Capital, 7032145100
View additional infoImagine soaring ceilings, gleaming new floors, and a stunning kitchen perfect for culinary creations. This beautifully renovated 4-bedroom, 3.5-bathroom residence in desirable Magnolia Green offers all this and more. The main level welcomes you with spacious living areas, ideal for entertaining or cozy nights in. Whip up a feast in the well-appointed kitchen, complete with ample storage for all your needs. Upstairs, enjoy new carpeting throughout. Each of the 4 bedrooms boasts en suite bathroom, creating a personal sanctuary for everyone. The primary bathroom features a deep soaking tub, perfect for unwinding after a long day. Multiple walk-in closets ensure there's a place for everything. Laundry conveniently located on the bedroom level adds to the ease of living. The partially finished walk-out basement offers a blank canvas for your vision. Two framed and wired rooms are ready for you to create additional bedrooms, while ample natural light makes the space bright and inviting. But the possibilities don't stop there! Plumbing is roughed-in for a full bathroom, perfect for adding an in-law suite or extra living area. Step outside and be greeted by serene and peaceful views overlooking pastures. This private escape is the perfect place to unwind after a long day. *Tour this beautiful home on Sunday, June 30th between 4PM-6PM*
Courtesy: Samson Properties, (703) 378-8810
View additional infoInvestor Special! SOLD STRICTLY AS IS!!Cash or Hard money Only. Lowest price in Culpeper County for a Single Family Home on Half Acre. Minutes From Town Culpeper. No HOA! Home need work and have endless potential. Once renovated, this home can be sold for 350k plus. Home is offered "As is where is". House is vacant- Won't last long! Go Show Open House: Saturday, 7/6 11:00-1:00PM
Courtesy: CENTURY 21 New Millennium, (540) 825-1613
View additional infoOPEN HOUSE OPPORTUNITY, EVERY SAT 11:00-1:00 THROUGH JULY 6TH, TO VIEW A TRIGON BUILT HOME AT ANOTHER LOCATION: OPEN HOUSE LOCATION IS 8141 OLD WATERLOO RD, WARRENTON 20186. MODEL TO BE VIEWED IS THE SUSSEX. BEAUTIFUL 5 AC LOT WITH THE PERFECT BALANCE OF TREES TO OPEN SPACE.TO BUILD YOUR DREAM HOME. LOCATED IN NORTHERN CULPEPER COUTY IN JEFFERSONTON. FLEXIBLE BUILDER ALLOWS CHANGES TO FLOOR PLANS. ADVERTISED MODEL IS THE BRUNSWICK WHICH OFFERS 4 BR'S AND 3.5 BA'S, FULL UNFINISHED BASEMENT AND 2 CAR GARAGE. LARGE KITCHEN PERFECT FOR ENTERTAINING WITH GRANITE COUNTER TOPS , 42" MAPLE CABINETS, AND HUGE ISLAND THAT BECOMES A FOCAL POINT FOR ENTERTAINING. PHOTOS MAY SHOW UPGRADES/OPTIONS NOT INCLUDED IN THE BASE PRICE. SEE VIEW DOCS. FOR OTHER FLOOR PLANS WITH PRICING. CHOOSE YOUR MODEL AND CHOOSE YOUR LOT-TOTAL OF 4 LOTS TO CHOOSE FROM. ANY MODEL MAY BE BUILT ON ANY OF THE LOTS PRICING REMAINS THE SAME. BUILDER OFFERS 5K TO BUYER IF THEY USE ONE OF THE BUILDER'S APPROVED LENDERS AND TITLE COMPANY. LOADS OF INFO IN VIEW DOCS-PLATS, FLOOR PLAN & LENDER INFO. NO COVENANTS AND NO HOA. BUILDER IS CONTRACT OWNER. $570,000572 Woodruff Lane Culpeper, VA 22701
Courtesy: RE/MAX Gateway, (703) 652-5777
View additional infoWelcome to your dream home! Step into luxury living with this immaculate 4BR/2.5BA Brick front colonial boasting over 3200 finished square feet. As you enter, be greeted by a beautiful 2-story foyer flooded with natural light, setting the tone for the elegance within. Experience the grandeur of 9'+ ceilings and gleaming hardwood floors throughout the main level, creating an inviting ambiance at every turn. Marvel at the thoughtful upgrades and charming bump outs that add character to this pristine residence. Entertain guests in style in the formal living room, adorned with Palladian windows and crown molding, or host lavish dinners in the spacious formal dining room, perfect for accommodating large gatherings. The heart of the home awaits in the great room, featuring soaring 2-story ceilings and ample space for entertainment. The oversized gourmet kitchen is a chef's paradise, boasting a huge island with a gas cooktop, granite counters, and an abundance of cabinet space, making meal preparation a breeze. Adjacent, a cozy breakfast nook offers the ideal spot for casual dining, while the main level laundry ensures convenience. For the remote worker or avid reader, a tranquil main level office awaits, complete with built-in bookcases for added functionality. Retreat to the luxurious primary suite, where relaxation reigns supreme. Enjoy a spacious bedroom, accompanied by a sitting room, dressing area, and a massive walk-in closet. Pamper yourself in the private primary full bathroom, featuring a soaking tub and separate vanities, creating a spa-like oasis within your own home. Upstairs, discover a versatile sitting room overlooking the great room, along with three additional bedrooms and a full bathroom, providing ample space for the whole family. Unleash your creativity in the full unfinished walk-out basement, equipped with plumbing rough-ins for future expansion possibilities, limited only by your imagination. Step outside onto the inviting deck and bask in the warm summer nights, or take advantage of the neighborhood amenities, including a clubhouse and in-ground pool, perfect for leisurely weekends. Conveniently located close to historic downtown Culpeper, indulge in shopping and dining options, ensuring every day is filled with excitement and adventure. Don't miss the opportunity to make this extraordinary residence your own.
Courtesy: Samson Properties, (703) 935-2308
View additional infoExperience the charm of Culpeper, VA, with this beautiful 4-bedroom, 3.5-bathroom home, offering over 3,000 square feet of living space. The main level features stunning hardwood floors and an open kitchen with granite countertops, perfect for culinary enthusiasts. Enjoy meals in the adjoining dining area or relax in the spacious living areas. The upper level of this home features all 4 spacious bedrooms along with the laundry room. The fully finished walkout basement includes two versatile bonus rooms, ideal for a home office, gym, or guest suite. Additional highlights include a large 2-car attached garage and a serene, private tree-lined backyard, offering a peaceful retreat. Located close to downtown Culpeper, this home provides easy access to local shops, dining, and recreational activities. Combining elegance, comfort, and a prime location, this property is a must-see. Don't miss the opportunity to make this exceptional home yours!
Courtesy: Samson Properties, (540) 854-2312
View additional infoNestled in sought-after Lakeview of Culpeper, this exquisite 4-bedroom Colonial home epitomizes classic elegance and modern comfort. Boasting a spacious flowing interior, fresh paint, community amenities, and a prime location, this home offers a unique opportunity to experience the quintessential charm of Virginia living. Step inside to discover a thoughtfully designed floor plan which features spacious living areas bathed in natural light, including a cozy family room and a formal dining room ideal for hosting gatherings and celebrations. The heart of the home, the open kitchen is a culinary enthusiast's dream, featuring sleek countertops, newer appliances, ample cabinetry, and a center island for meal preparation and casual dining. Whether you're whipping up a quick breakfast or preparing a gourmet feast, this kitchen offers everything you need to indulge your culinary passions. The second level offers room to grow with 4 well sized rooms with an expansive primary bedroom. The spacious unfinished basement is blank canvas ready for your creative touch and offers a "rough-plumb" in place for a future bathroom. Step outside to discover your own private retreat, where lush landscaping and mature trees create a tranquil setting for outdoor entertaining and relaxation. The expansive backyard and large back deck offers plenty of space for gardening, recreation, and enjoying the beauty of nature in your own backyard. Ideally situated in the heart of Culpeper, this home offers easy access to a wealth of amenities, including shopping, dining, parks, and hiking. Commuters will appreciate the proximity to major highways and commuter routes, providing convenient access to Fredericksburg, Charlottesville, Washington D.C. and beyond.
Courtesy: Prince William Realty Inc.
View additional infoBEST DEAL IN HIGH POINT NICE AND QUIET NEIGHBORHOOD, REGULAR SALE READY TO MOVE IN 3 LEAVEL SINGLE FAMILY HOUSE OFFERING 5 BEDROOMS, 3.5 BATHROOMS, 2 CAR GARAGE, NEW PAINT , NEW CARPET, HARDWOOD-FLOOR IN ENTRANCE AND IN KITCHEN AREA LEADS TO HUGE OPEN BACK YARD, LIVING / DINING AREA, FAMILY ROOM, FULLY FINISHED WALK UP BASEMENT WITH FULL UPDATED BATHROOM , BEDROOM AND STORAGE AREA WITH LAUNDRY HOOK UP, 2nd LAUNDRY WITH WASHER AND DRYER ON UPPER LEVEL IN BEDROOM AREA, MINUTES FROM ROUTE 15, SCHOOLS, DOWN TOWN CULPEPER Open House: Saturday, 7/6 11:00-1:00PM
Courtesy: CENTURY 21 New Millennium, (540) 825-1613
View additional infoOPEN HOUSE OPPORTUNITY, EVERY SAT 11:00-1:00 THROUGH JULY 6TH, TO VIEW A TRIGON BUILT HOME AT ANOTHER LOCATION: OPEN HOUSE LOCATION IS 8141 OLD WATERLOO RD, WARRENTON 20186. MODEL TO BE VIEWED IS THE SUSSEX. THE PERFECT BLEND OF OPEN AND TREED LAND IS WAITING FOR YOU IN JEFFERSONTON. The Russell FLOOR PLAN. To Be Built. Custom builder will make changes/customize plans. Ask agent for builder's interactive website to view additional models & floor plans. Energy conscious. Plans have rough-in plumbing in basement. Builder offers 5K towards buyer's CC if buyer uses 1 of approved lenders & title co. Photos may show options not included in base price. PLAT AND ADDITIONAL PRICING AVAILABLE. IN VIEW DOCS. ASK A REALTOR FOR BUILDER WEB SITE. BUILDER IS CONTRACT OWNER. Open House: Saturday, 7/6 11:00-1:00PM
Courtesy: CENTURY 21 New Millennium, (540) 825-1613
View additional infoOPEN HOUSE OPPORTUNITY, EVERY SAT 11:00-1:00 THROUGH JULY 6TH, TO VIEW A TRIGON BUILT HOME AT ANOTHER LOCATION: OPEN HOUSE LOCATION IS 8141 OLD WATERLOO RD, WARRENTON 20186. MODEL TO BE VIEWED IS THE SUSSEX. TO BE BUILT - BUILD The SUSSEX Model on this 4.5 acre lot in Jeffersonton. Lot is a lovely blend of trees and open area. Home features a front porch and offers 4 BR's, 2.5 BA's, full unfinished basement with rough in plumbing for future expansion and 2 car gar. Open concept, great room open to kitchen. Kitchen boasts an island, granite countertops, Blanco granite composite kitchen sink, maple cabinets. Luxury Vinyl Plank flooring (LVP) in kitchen, eating area, baths, foyer, powder room and laundry room. Quality construction, builder allows CUSTOMIZATION to the floor plans or will allow the buyer to select an a different plan. No charge for modifying plans unless you add square footage or cabinetry/counter tops. If the buyer uses 1 of the Preferred Lenders and uses designated title company, buyer is credited $3,500 towards closing costs, at closing. Check out our standard features attached here. No HOA . SOME OPTIONS SHOWN IN PHOTOS MAY NOT BE INCLUDED IN BASE PRICE. WE HAVE HOMES UNDER CONSTUCTION AT ANOTHER LOCATION WE CAN SHOW. Builder is contract owner. Open House: Saturday, 7/6 11:00-1:00PM
Courtesy: CENTURY 21 New Millennium, (540) 825-1613
View additional infoOPEN HOUSE OPPORTUNITY, EVERY SAT 11:00-1:00 THROUGH JULY 6TH, TO VIEW A TRIGON BUILT HOME AT ANOTHER LOCATION: OPEN HOUSE LOCATION IS 8141 OLD WATERLOO RD, WARRENTON 20186. MODEL TO BE VIEWED IS THE SUSSEX. GORGEOUS LOT! CHOOSE YOUR PLAN. TO BE BUILT - BUILD The Caroline Model on this 5 acre lot in Jeffersonton that offers the perfect blend of open and wooded land. Home offers 9' ceilings on main floor and a full unfinished basement with rough in plumbing for future expansion and 2 car gar. Open concept, great room open to kitchen. Kitchen boasts an island, granite counter tops, Blanco granite composite kitchen sink, 42" maple cabinets. Luxury Vinyl Plank flooring (LVP) in kitchen baths, foyer and laundry room. Quality construction, builder allows CUSTOMIZATION to the floor plans or will allow the buyer to select an a different plan. No charge for modifying plans unless buyer adds square footage. If the buyer uses 1 of the Preferred Lenders and title company buyer is credited $5000.00 towards closing costs, at closing. Check out the standard features attached here. No HOA. THERE ARE HOMES UNDER CONSTRUCTION AT ANOTHER LOCATION THAT WE CAN SHOW. other lots and other floor plans priced see attachments. Builder is contract owner. How may I help you?Get property information, schedule a showing or find an agent |
|||||||||||||||||||||||||||||||||||||||||||||||||||||||||||
Copyright © Metropolitan Regional Information Systems, Inc.
