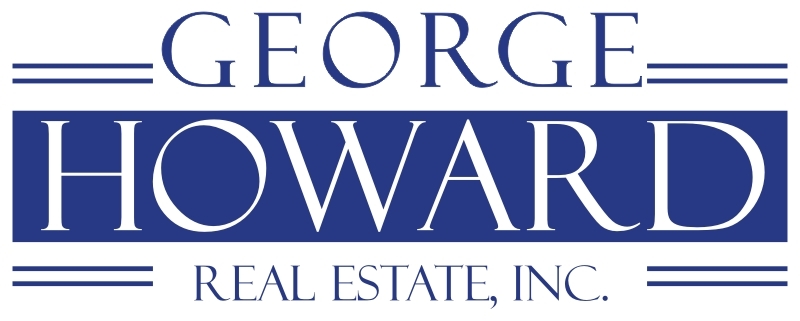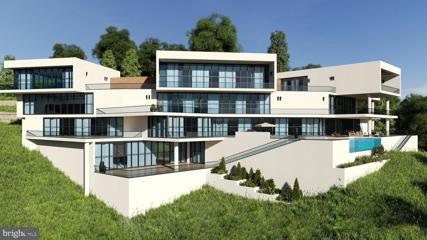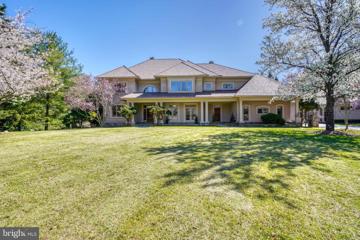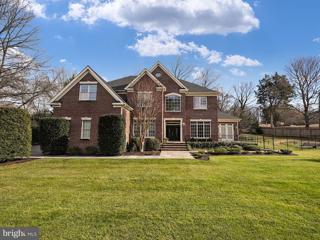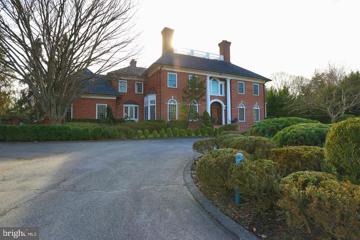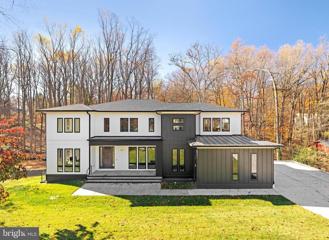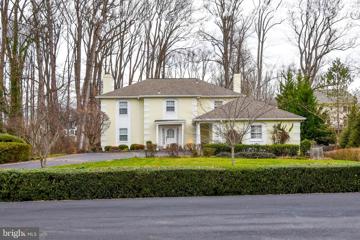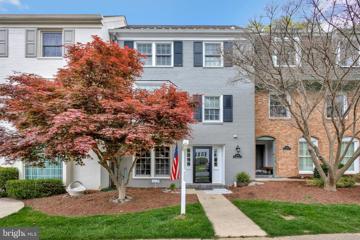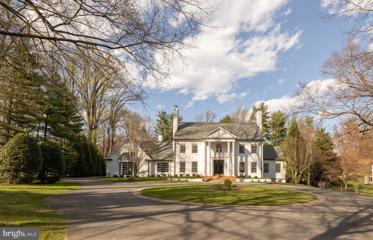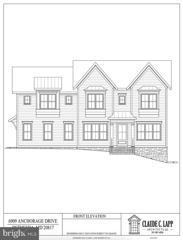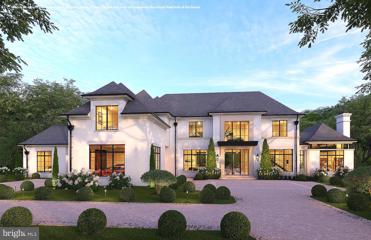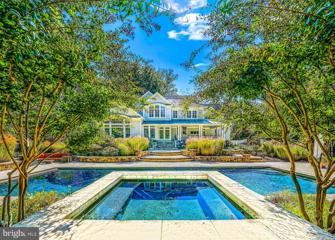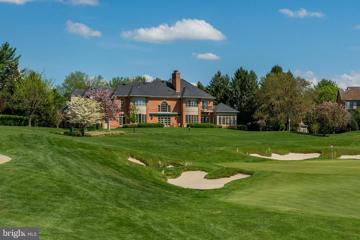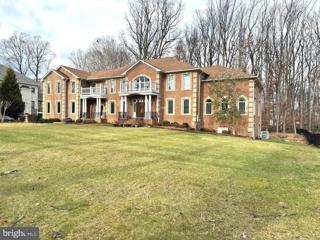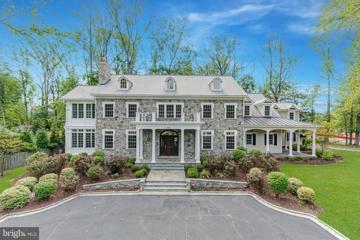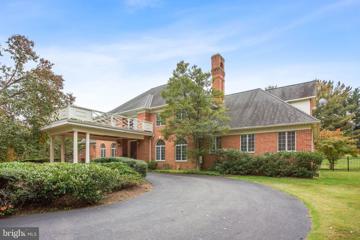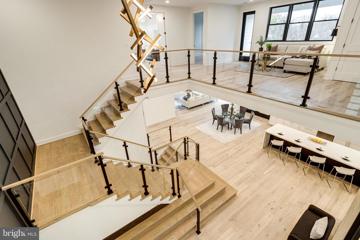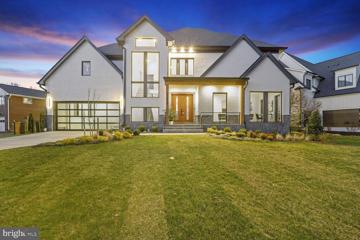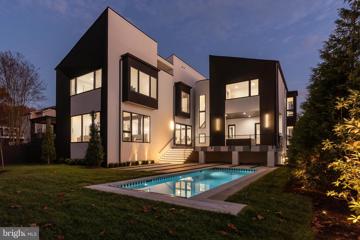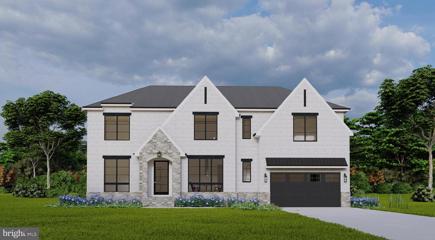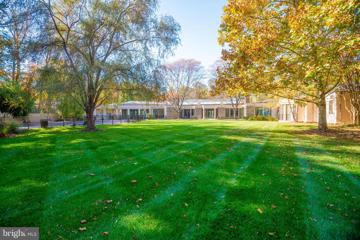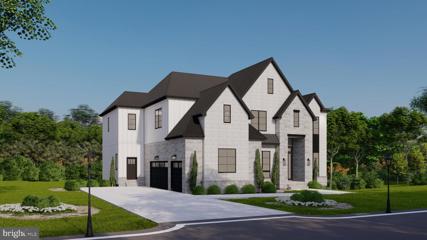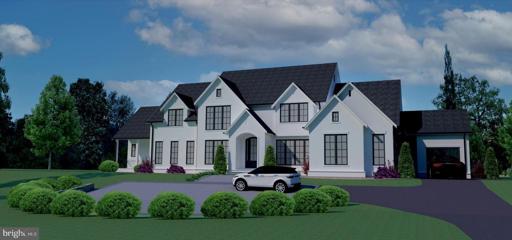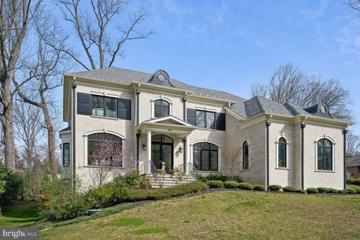 |  |
|
Bethesda MD Real Estate & Homes for SaleWe were unable to find listings in Bethesda, MD
Showing Homes Nearby Bethesda, MD
$50,000,0007020 Green Oak Drive Mclean, VA 22101
Courtesy: Long & Foster Real Estate, Inc., (703) 790-1990
View additional infoLocated on over 5 secluded acres in McLean's premier enclave, this stunning riverfront estate epitomizes luxury living. Spanning 30,000 sqft, this new construction to-be-built offers an unparalleled blend of privacy and contemporary design. Situated on a private cul-de-sac, the property boasts lush landscaping, stone walls, water features, and 425 feet of Potomac River frontage, creating a tranquil retreat. The home, yet to be constructed, will feature 6+ spacious bedroom suites and 10+ lavish baths. Its innovative design incorporates multiple wings with soaring 20+ foot ceilings, glass walls, and an infinity-edge pool, seamlessly integrating indoor and outdoor living spaces. Setting a new standard in modern luxury, the residence harmonizes cutting-edge architecture with premium materials. Smart-home technologies, including elevators, motion sensor lighting, and internet-connected security cameras, ensure both security and comfort. Luxury amenities abound, including rooftop putting green, indoor and outdoor pools, sports arena, bowling alley, yoga studio, sauna, spa, and more. A private disco pub, beauty salon, and temperature-controlled wine cellar cater to every indulgence. The gourmet kitchen, customizable to the buyer's desires, is complemented by a second kitchen and outdoor kitchen, along with maid service quarters for added convenience. Conveniently located minutes from Washington D.C., international airports, luxury shopping, and city centers, this property offers unparalleled elegance and opulence. Customization options are available to accommodate buyers' additional wish-list items.
Courtesy: Cummings & Co. Realtors, (410) 823-0033
View additional infoAn Entertainerâs Delight, come visit this gorgeous home in coveted Avenel nestled between TPC and Congressional golf courses and minutes from Potomac Village. Enjoy an expansive stone patio, water feature and inviting swimming pool surrounded by mature landscaping with cherry blossoms and river birches. Walk into the sophisticated home with a dining room, living room and office on the main level. In addition, you will fall in love with the floor to ceiling wall of windows and fireplace in the great room. Recently renovated gourmet kitchen is perfect for entertaining. You could even have an in-law suite just off the kitchen with en suite bath and screened in porch. You will find the luxurious primary suite with a sitting area and fireplace overlooking the verdant 2 acres and an opulent primary bathroom. An additional four bedrooms and two bathrooms are on the 2nd level. The lower level is a whole level of living with an au pair suite, exercise room, theater room, bar, two bonus rooms and spacious recreation room. It walks out to the pool patio. Additional features are the detached 3-car garage with a full apartment above. The porte cochere seamlessly connects the main house to the detached garage. $3,179,999943 Douglass Drive Mclean, VA 22101
Courtesy: EXP Realty, LLC, 866-825-7169
View additional infoStunning home!ÂMove-in ready! With more than 7000 square feet, this transitional colonial style, all brick, Langley Forest home is minutes fromÂWashington,ÂDC. The home boasts six-bedrooms (five upstairs), four full baths and two half-bathrooms, perfect for a family or anyone who enjoysÂthe natural beauty and modern convenience this inside the Beltway McLean neighborhood ofÂcustom homesÂprovides. This home has it all with a spacious gourmet kitchen and large indoor and outdoor living spaces. Hardwood floors, 10' ceilings and classic plantation shutters are located throughout. Owners will delight in welcoming guests into the foyer where you will find a generously sized formal office on one side with built in floor to ceiling bookshelves overlooking the front garden. Straight ahead past theÂpowder room, and spacious closet for housing outdoor attire,Âyou'll enterÂa beautifully designed main living area,Âwhich includes a massive family room with a gas fireplace focal point and a splendid gourmet kitchen featuring a full suite of stainless-steel Viking appliances including a 6-burner gas range, additional electric wall oven, quartz countertops, 7'x5' kitchen islandÂwith a breakfast bar that easily seats four, bar sink, beverage coolerÂand a spacious walk-in pantry. OversizedÂFrenchÂdoors open to the rear screened porch from the kitchen, creating an open flow for everyday living and entertaining. You will delight in this massive outdoor oasisÂbuilt by BOWA with custom ceiling fans and lighting complete with TV hookup and a second gas fireplace withÂa large dining area as well as loungingÂarea for viewing yourÂfavorite shows.ÂExit the screen porch and relax on the oversized flagstone terrace while you enjoy the views in the large rear yard. There is a gas grill hookup on the rear of the terrace for easy outdoor dining. TheÂformalÂdining and living roomsÂare connected to the kitchen and foyer and flowÂinto a beautiful sunroom with plantationÂshutters,Âperfect for relaxing.ÂEnjoy the four seasons from this serene space.ÂÂThe massive primary bedroom suite is on the second floor and features two walk-in closets and a spacious ensuite bathroom with dual opposing sinks. The second level has four more generously sized bedrooms and two bathrooms, one being a Jack and Jill. Centered between the bedrooms sits a multipurpose flex room that could be a media room, study area, or exercise/lounge room. Everyday function and convenience is achieved with the large laundry/utility room on the second level too. The lower levelÂwas beautifully designedÂby BOWAÂwith both function and style in mind. Generously proportioned, the lower level family room is built for entertaining and more.ÂThere is a sixth bedroom in the lower level which features aÂlargeÂcloset and a private full bathroom, creating the perfect guest suite.ÂAdditionally, you will find a separate light and bright room which current owners used as a music room with a custom glass entry door and built-in shelving. AndersenÂFrench doorsÂlead up the stairs andÂprovide an open flow to theÂoutside terrace, rear patio and yard. This home has a side entry attached three-car garage with lots of built in shelving. Mudroom entrance from garage with built in open storage for every day practical living as well as a large coat closet and laundry sink. This mudroom is also primed for a second laundry center. The home sits on a spacious 1.15 acres that isÂfenced for privacy and play. At the rear of the property is another separate flexible structure that can be used as an artist studio, storage area, antique car garage, or even a potential pool house.ÂLangley Forest is a coveted community of custom homes with no HOA. This home's attributes and location make it the perfect blend of sophisticated living and convenience. Within walking distance to Langley, Cooper, Churchill & St Luke Schools. Easy walk to downtown McLean & Clemyjontri Park. $3,900,0009214 Inglewood Drive Potomac, MD 20854
Courtesy: Metropolitan Fine Properties, Inc., (301) 299-9400
View additional infoWelcome to luxury living at its finest! Nestled in the prestigious Potomac neighborhood, this magnificent residence presents a rare opportunity to own an exceptional property. Situated on an expansive 2-acre lot, this mansion boasts a lifestyle of opulence and sophistication. As you arrive, the grandeur of the gated driveway, equipped with a secure code entry, sets the tone for the exclusivity that awaits within. This meticulously designed home offers not only privacy and security but a plethora of amenities that cater to the most discerning tastes. Inside, the home has 10'+ ceilings throughout, creating a spacious and airy ambiance. Meticulous craftsmanship and attention to detail are evident in every corner, from the marble floors and intricate crown molding to the incredible woodwork and built-ins. The main floor features a chef's kitchen equipped with top-of-the-line gas appliances and ample counter space, complete with a butler's pantry. The second floor features 5 bedrooms: a spacious primary with his-and-hers sinks, 4 bedrooms with en-suite bathrooms, and an additional space with floor-to-ceiling mirrors that can be repurposed as an exercise room. The finished walk-out lower level adds an extra dimension to the living space, featuring a large bedroom with an en-suite bathroom and private entrance, secondary fridge and freezer, bar area perfect for entertaining, and projector. The exterior boasts a meticulously maintained tennis court for friendly matches, a grilling area, and inviting heated pool and hot tub, creating a haven for entertainment and recreation. For added convenience and accessibility, an elevator services each level of the home, ensuring that every aspect of daily life is made effortless. In the backyard, two separate pool/guest houses provide additional space for entertaining. One guesthouse features a full kitchen and full bathroom, perfect for hosting guests or accommodating extended family members. The second pool house features a dry sauna and full bathroom. Additional features include an elaborate security system with extensive cameras, 3-car attached garage, Aladdin chandelier light lift, automated curtains in select rooms, a gas-powered electric backup generator, cedar closet in the master suite, and surround sound system in the family room and basement area. Roof is 10 years old. Don't miss out on this one-of-a-kind opportunity! $3,899,9007003 River Oaks Drive Mclean, VA 22101Open House: Sunday, 4/21 2:00-4:00PM
Courtesy: Keller Williams Realty
View additional infoExperience the epitome of luxury living in this exquisite estate built by award-winning Monarch CustomHomes where sophistication and seclusion harmonize. Nestled on almost an acre within a tranquil cul-de-sac, this exceptionally rare gem surpasses expectations with meticulous craftsmanship and unmatched high-end finishes, redefining the concept of a refined lifestyle. A work of art in itself, this extraordinary residence showcases a chef's dream gourmet kitchen with Dacor appliance and an additional prep-kitchen featuring a massive walk-in pantry in addition to the butler's pantry. The inviting open kitchen serves as the perfect setting for intimate dining experiences with loved ones or hosting memorable gatherings with friends. The inviting open kitchen serves as the perfect setting for intimate dining experiences with loved ones or hosting memorable gatherings with friends. Multiple walk-outs grant effortless access to the backyard oasis, enveloping you in serene relaxation amid nature's embrace. Unwind on the deck while savoring the aromas of a grilled feast, lose yourself in a captivating book or revel in a refreshing beverage on the patio, uninterrupted by any distractions. The private property sets the stage for various recreational activities, be it a lively game of football, soccer, basketball, or even a leisurely game of croquet as the sun sets. Prepare to be captivated by the astounding exterior, which leaves a lasting impression. Descend to the distinctive basement where the realm of entertainment unfolds. The lower level boasts a grand living area, a full bathroom, exercise room, and two additional bedrooms, offering a truly unparalleled space. Steps into your home from the garage, you're greeted by a convenient dog shower inside your spacious mudroom, equipped with an additional washer and dryer. Truly a one of a kind home for making timeless memories that will last a lifetime. Less than 10 miles from Georgetown, less than 6 miles from Great Falls Park and Galleria! $1,995,0007008 Arbor Lane Mclean, VA 22101
Courtesy: Barnes Real Estate Company, (703) 738-9252
View additional infoPhenomenal custom built home with a major addition in the highly coveted River Oaks Subdivision of McLean. A premier location conveniently located to the Capital Beltway, I-66, and Tysons Corner on a spectacular 0.71 acre lot with park like views and atmosphere. Located in the Langley High School Pyramid. This home has 3 finished levels totaling approximately 6,000 SF of high end craftsmanship. Gourmet Kitchen with recently updated Gaggenau, Thermador, and LG appliances. 2 woodburning fireplaces, and a gas fireplace in the lower level, which is fully finished and walks out to an extraordinary backyard with patio, a pool and an extraordinary private oasis. The lower level also boasts a second kitchen, a great room, game room, mud room, workshop, and storage room. Beautiful sun room and family room off the kitchen with amazing natural light. Main level walkout to a deck with a hot tub. Primary bedroom window treatments do not convey. Chandeliers do not convey. Tax record does not pick up the SF from the 1987 addition on main and lower level. This home has it all, and you do not want to miss out! $1,050,0001119 Randolph Road Mclean, VA 22101Open House: Sunday, 4/21 1:00-4:00PM
Courtesy: Compass, (703) 310-6111
View additional infoThis is the one you have been waiting for! Spectacular three level brick townhome in sought-after Kings Manor with 4 BDR and 2 full and 2 half baths with 2,266 sq ft of living space. Over $147,000 in updates and capital improvements! The middle level was completely renovated to create an open floor plan. Professionally designed kitchen showcases an incredible island with seating for four, custom cabinetry, quartz countertops, and stainless steel appliances, including refrigerator, garbage disposal, gas range, hood, and microwave drawer. New hardwood floors throughout the middle level create a seamless transition to the light and bright living room featuring a gas fireplace and beautiful glass windows and door leading to the inviting fully fenced-in brick patio. The upper level includes a spacious master bedroom suite with two closets and an updated master bath with large granite vanity and sleek glass shower. Also on this level are two generously sized bedrooms and a renovated full bathroom. The first level features a large recreation room with fireplace, built-in cabinets and new engineered wood floors. Also on this level is a fourth bedroom currently being used as an office, a laundry room, and a renovated powder room. The Kings Manor neighborhood includes a charming park equipped with a playground, basketball court, pavilions and picnic areas. There are sidewalks and plenty of parking throughout. It is located within the highly rated Langley HS, Cooper MS, and Churchill ES pyramid and is walkable to parks, shops, restaurants, the Mclean Community Center and Dolly Madison Library. Easy access to 123, 495, 66, and the GW Parkway makes commuting a breeze. See documents for details on the $147,000 of upgrades and capital improvements that make this home turnkey! Professional photos coming this Friday. Offers are due Tuesday, April 23rd at noon. $4,895,0008723 Persimmon Tree Road Potomac, MD 20854
Courtesy: Compass, (301) 304-8444
View additional infoSet back from the road on 2.01 pristine acres in the prestigious Potomac enclave of Bradley Farms, this recently renovated and reimagined luxury home is a seamless blend of traditional architecture and modern, European design. This property is the pinnacle of Potomac living, featuring a main home with six bedrooms, six bathrooms, and one half bath, tennis court, pool, pool house with wet bar, an additional full bathroom as well as a living space or seventh bedroom. In the main home, an impressive front porch with two story columns leads to a custom steel and glass double front door by the French Steel Company. A grand foyer with checkered marble floor is flanked by embassy sized formal living and dining rooms each with fireplaces, built-in cabinets, detailed moldings, and custom plaster details.Through the dining room is a meticulously designed kitchen with the finest custom finishes and cabinetry. The most noteworthy kitchen details include a 15â oak island, a dual-fuel Lacanche range with two ovens, Wolf wall oven, separate Sub-Zero refrigerator and freezer, two dishwashers, a breakfast nook, and two massive french doors leading to the Ipe deck. Adjacent to the kitchen is an oversized, multi-purpose mudroom that also functions as a home command center, secondary kitchen staging area, as well as a laundry room and includes access to the three car garage. On the other side of the kitchen a rear gallery with wine and beverage bar opens to a sunken family room with paneled walls, stone surround fireplace, and herringbone wood floors. The rear gallery leads to a stunning paneled library with a fireplace and soaring ceilings. A formal powder room with floating marble vanity featuring an inlay marble sink and wall mounted Waterworks fixtures rounds out the main level. On the upper level, a landing with a detailed built-in bench welcomes you to the primary suite foyer. Off the primary foyer is a spacious bedroom with a seating area, fireplace, and custom vaulted ceiling feature. Back through the primary vestibule is a hall with three closets leading to the primary bathroom. The primary bathroom features radiant heat marble floors with marble inlay rug, white oak vanities, frosted glass surround water closet, and all Waterworks plumbing fixtures including a cast iron floating tub with skylight above. Four additional bedrooms, two with a shared bathroom and two with a dedicated bathroom (one en-suite) complete the upper level. The walk-out lower level features a checkered marble foyer, wine cellar, media room, second kitchen, living space with fireplace, full bedroom suite with marble bathroom and walk-in closet, an expansive gym, additional full bathroom, and a patio. The private, flat rear yard includes an in-ground pool, pergola, tennis court with professional grade basketball hoop, and a pool house. This impressive property is located just minutes from Potomac Village, Congressional Country Club, and I-495. Whitman School Cluster! $2,799,0006909 Anchorage Drive Bethesda, MD 20817
Courtesy: Realty Advantage
View additional infoCONSTRUCTION TO BE COMPLETED SPRING 2024. Designed by acclaimed Claude C. Lapp Architects and Megan Lynn Interiors and built by award winning local builder Kevin Kehoe of The Kehoe Group, this custom home exceeds every expectation of todayâs buyer. Massive 12,714 square foot lot in Whitman school district. Location is convenient to downtown DC, Bethesda, and Northern Virginia. The Kehoe Group has selected luxury finishes and incorporated custom details into every room. The home spans 6,678 square feet under roof with five bedrooms, each with their own en suite bathroom. Contact listing agent/builder for more information. Future property taxes to be assessed by Montgomery County.
Courtesy: RE/MAX Gateway, LLC, (703) 652-5777
View additional infoWonderful Opportunity to Create Your Vision of Home with Award Winning Joy Custom Design Build on this Gorgeous 1.3 Acre Private Lot on Balls Hill Road with Over 8500 Square Feet and a Blend of Formal and Casual Living Space. Rendering Shows One Possible Magnificent Home of Distinction Offering the Finest in Design, Detail and Craftsmanship. Be Part of the Design Process or Redesign. Anticipated Features Include 11 Foot Main Level Ceilings, Main Level Guest Suite, Elevator, 4 Car Garage. Motor Court, Extensive Hardscape and Dramatic Outdoor Living Space and Pool. Prime Location Just Two Lights to 495, GW Parkway, Downtown D.C., Maryland and Both Airports. Just Minutes to Downtown Mclean. Churchill Road, Cooper & Langley High School Pyramid. $5,295,0007032 Benjamin Street Mclean, VA 22101
Courtesy: Washington Fine Properties, LLC, info@wfp.com
View additional infoWelcome to this captivating residence nestled in Langley Forest. A true masterpiece, with almost 10,000 sq. ft and recently renovated, this stunning house offers an unparalleled living experience with an entertainer's paradise that is impeccably landscaped and includes a 60 foot sparkling pool, beautiful pergola and fire pit. Step into the spacious living areas, where comfort and elegance harmonize seamlessly. The Foyer opens to the formal Living Room with a fireplace and Dining Room that is complete with a convenient Butlerâs Pantry that connects to the updated chefâs Kitchen. The Kitchen has a large center island, custom cabinetry, top of the line appliances and a walk-in Pantry. The expansive Family Room has coffered ceilings and a stone fireplace. Also on the Main Level is the Library/Office with built-ins, second Office off the Kitchen, full Bath and Laundry Room. Upstairs, discover the Ownerâs Suite with two custom walk-in Closets, spa inspired Bath with separate vanities. Four additional Bedrooms, each with its own private Baths complete the Upper Level. The fully finished Lower Level raises the bar for entertainment with a Recreation Room that has a stone fireplace, Game Room, Wet Bar, Fitness Room, Custom Wine Cellar and Bedroom with full Bath. This home boasts an integrated speaker system that extends throughout the house, front porch and backyard. With ample space and seamless flow from the indoor to outdoor areas, you can easily accommodate parties for 200+ people. $4,375,00010 Beman Woods Court Potomac, MD 20854
Courtesy: Washington Fine Properties, LLC, info@wfp.com
View additional infoThe Crown Jewel of Avenel! The most Spectacular Views and Sunsets of the TPC Golf Course at Avenel! Offered for sale for the first time since its creation, 10 Beman Woods Court is undoubtedly Avenel's crown jewel. This customÂestate was designed and developed on three and a third lots,Âstrategically located at the turn of the 17th and 18th fairways of the TPC Golf Course at Avenel.. The residence overlooks the 17th green and acres of lush fairways and a glistening pond. Welcome home to unsurpassed, breathtaking views and sunsets from virtually everyÂroom and level of the residence. The owners and developer, Natelli Homes, designed theÂresidence with the utmost attention to detail. Extra care in theÂsiting of the home required the builder to construct severalÂdecks to be able to refine the views before deciding on the final siting and outline of the perimeter of the residence. Constructed of top of the line materials and state of the artÂfinishes, no detail was overlooked. The exterior brick was laid with grout work that includes a grapeÂvine effect hand crafted in the grout lines. Additional exteriorÂfeatures include custom pavers for the circular drive and motorÂcourt, designer landscaping, a flagstone patio, and a beautifulÂslate roof with snow birds and lightning rods. The interior finishes are in impeccable condition. StunningÂhardwood floors throughout, custom millwork and trim, customÂwindows and doors, and elegant lighting are just a sample of the fine features included in the residence. There is a "surprise" inÂevery room. The welcoming entry foyer with sidelights and transoms opens to a spectacular view of the two-story living room with panoramic vistas of the golf course and pond. The spacious living room with fireplace and double french doors lead to the flagstone patio and outdoor entertaining area with a remote-controlled awning. A remarkable mahogany paneled library to the right of the living room includes custom cabinetry, ample room for a partner's desk, conference table and all with breathtaking views of the 17th green, fairways, pond, and spectacular sunsets. Entertain in style in the oversized dining room, warm and inviting family room with alcove, fireplace, automatic shades and adjacent sun-room. This side of the house also opens to a flagstone patio with awning. The high ceilings, extra tall windows, transoms and doors all provide for a light filled residence, bringing the outdoors in throughout the home. A cook's delight is found in the expansive kitchen complete with a breakfast room and pantry. Views from almost every room on the second level are equally breathtaking. The dreamy primary suite includes an alcoved sitting room looking out high over the 17th green, rolling fairways and pond. Additional features include multiple wardrobe and closet areas, a fireplace and sumptuous white marble primary bath with jacuzzi tub, shower, and wide vanity with double sinks. Three additional spacious guest bedrooms with ensuite baths are located on this level. A total of 5 bedrooms, 4 full baths with a large and spacious laundry complete the second level of the residence. From the family room on the main level, venture down the staircase to the daylight walkout lower level entertaining area. The wow factors continue with a double family room area, a custom wet bar (mini-Cheers bar), fireplace, pool table and table tennis room, game room, gym, sauna, steam shower, full bath and powder room. No details were overlooked in designing the lower level which includes a huge storage room with access from two sides. The lower level outside entrance allows guests to navigate through the lush garden to the main level patio. Additionally, the 3 car garage with motor court and circular drive provides ample space to park 12 cars. Avenel provides full landscape maintenance, private surveillance, swim & tennis club. $4,095,0007108 Benjamin Street Mclean, VA 22101
Courtesy: USA One Realty Corporation
View additional infoExperience the epitome of luxury living in this stunning custom estate home situated on nearly an acre in McLean's prestigious Langley Forest. Boasting over 11,000 square feet of magnificence, this residence offers extraordinary features that blend efficiency with comfort to create the perfect haven. Discover the convenience of dual front entrances and indulge in the luxury of a four-car garage equipped with two EV charging stations. The main level beckons with a grand master bedroom or conservatory room, ideal for hosting memorable parties or large family gatherings. Ensuring uninterrupted power, a built-in natural gas generator activates during seasonal storms or hurricanes, providing a reliable alternative power source. This residence is thoughtfully designed with a bedroom and full bath on the main level, offering accessibility and flexibility. Dual laundry areas, one on the upper level and one on the main floor, add to the practicality of this home. The all-brick exterior, coupled with high ceilings, exudes timeless elegance. The heart of this home is the expansive kitchen featuring a huge island and top-notch stainless steel ENERGY STAR appliances, making it a culinary delight. Entertain effortlessly in the fully finished basement, complete with a wet bar, exercise room, and a mini movie theater, creating the ultimate entertainment space. Step into the large backyard and appreciate the level lot, fully fenced for privacy. This residence is a true gem, offering not just a home but an unparalleled lifestyle. Don't miss the chance to call this masterpiece yours. $4,250,0007109 Benjamin Street Mclean, VA 22101
Courtesy: TTR Sothebys International Realty, (703) 714-9030
View additional infoThe inception of Langley House dates back to 1719 when Thomas Lee, renowned for owning Virginia's esteemed Stratford Hall, secured this property through a royal land grant. The name "Langley" pays homage to Lee's ancestral estate in England. Upholding the storied legacy of its surroundings, Langley House stands as a masterpiece that draws inspiration from the grand architectural and design traditions of the 18th century, while embracing a distinct touch of 21st-century style. Situated prominently on a gentle knoll within the exclusive Langley Forest neighborhood, Langley House spans over an acre of land. Elegantly proportioned and meticulously detailed, this extraordinary estate spans 10,000 square feet and radiates an air of sophistication, adorned with lavish, high-end finishes throughout. The journey into Langley House begins through a stately entrance hall flanked by a magnificent dining room and a refined living room featuring a wood-burning fireplace. Beyond the entry hall, a bright family room and a gourmet chef's kitchen with an expansive butler's pantry make this residence equally suited for lavish gatherings and comfortable day-to-day living. The main level of the house also boasts a richly paneled study, a sunlit conservatory, a secondary home office, and two powder rooms. Ascending a grand staircase leads to the upper level, where a luxurious master suite awaits, complete with a cozy sitting room, two oversized walk-in closets, and a masterfully designed bathroom featuring a spacious shower, soaking tub, and separate water closet. Additionally, this level hosts four more bedrooms, each accompanied by its own full bathroom and ample closet space. On the lower level, a sprawling recreation room takes center stage, adorned with a majestic stone fireplace and a fully equipped bar featuring granite countertops, a refrigerator, sink, and dishwasher. This level also comprises a sixth bedroom with an attached full bathroom, ideal for guests or an au pair suite, as well as a generously sized unfinished area suitable for storage, a future home theater, or any creative vision an owner might have. The exterior of the home reflects the identical caliber and artisanship discovered within its walls. The spacious backyard features an inviting stone patio and ample room for a pool or customized outdoor enhancements. Two parking courts and a roomy three-car garage complete the lavish amenities. The significance of Langley House's location cannot be overstated. Less than 2 miles from the heart of McLean and under 8 miles from Washington, DC, this prime location offers easy access to virtually every major destination in the region. Paying tribute to its 18th-century heritage, Langley House unquestionably stands as one of the most distinguished offerings in contemporary McLean, Virginia. $2,690,0008930 Harvest Square Court Potomac, MD 20854
Courtesy: Washington Fine Properties, LLC, info@wfp.com
View additional infoElegant and expansive, this eight bedroom, seven and two half bath home sits on a rolling two acre lot complete with a tennis court and swimming pool. A gracious porte-cochere leads to grand front doors opening into a two-story foyer with a custom-built curved staircase. The modern floorplan allows for great flow with an inviting family room with soaring ceilings and a fireplace, sun filled formal living room, spacious dining room, office with built-in cabinetry and generously proportioned chef's kitchen all easily accessed from the foyer. A sweeping family room with direct access to the yard and natural light from three exposures and a two-bedroom suite round out the main level. The upper level features the primary suite with a fireplace, large en-suite bathroom and two walk-in closets as well as four additional bedrooms all with ample closet space and three full bathrooms. The lower level is extensive and offers several entertaining areas including a large recreation space and theatre room. A bedroom that could double as an office, a large kitchenette, two and one half bathrooms and access to the three car garage are all located on this level. Situated in the coveted Kentsdale Estates neighborhood, this extraordinary property puts the Potomac Village, some of the area's top public and independent schools, and several highly convenient commuter routes all within easy reach. $4,145,000935 Dead Run Drive Mclean, VA 22101Open House: Saturday, 4/20 2:00-4:00PM
Courtesy: Keller Williams Realty
View additional infoLâavenir Custom Homes invites you to discover their latest masterpiece of modern farmhouse style architecture. This exquisite home features a spacious and inviting open floor plan, designed for comfortable living and entertaining. As you enter the home, you are greeted by a stunning grand foyer with a soaring twenty-foot ceiling, adorned with a dazzling chandelier that illuminates the space. The main level has ten-foot ceilings throughout, creating a sense of openness and elegance. The floors are made of high-quality European White Oak hardwood, adding warmth and beauty to the home. The bathrooms are tiled with stylish and durable materials and have floor-to-ceiling enclosures that create a spa-like atmosphere. Each bedroom has its own ensuite bathroom and walk-in closet, providing privacy and convenience. The main level also features a guest suite, a home office/study, and a formal living room. The dining room is connected to a butlerâs pantry that leads to a prep kitchen, wheremeals can be prepared without disturbing the main kitchen. The gourmet kitchen is equipped with state-of-the-art Thermador appliances, custom cabinetry, and a large island. The breakfast area is adjacent to the kitchen, offering a cozy and casual dining space. The covered screened porch and the family room, both with fireplaces, create a rustic and cozy ambiance. The porch is ideal for enjoying the outdoor views and relaxing in any weather. The family room is the heart of the home, where you can spend quality time with your loved ones.The second floor of this elegant home offers a cozy lounge space with access to a shaded balcony, as well as three more bedrooms with private bathrooms and a laundry room. The main bedroom is also on this level, and it features a comfortable sitting area with a double-sided fireplace, a luxurious bathroom with dual vanities and a separate water closet.The lower level is a versatile space that offers a spacious rec room with a wet bar, family room, and an additional bedroom with its own bathroom and walk-in closet, ideal for guests or in-laws. The lower level also boasts a modern media/theatre room, a gym/exercise room,and a powder room nearby. A covered stone paver patio walkout, and landscaped backyard. The front of the house is equally impressive, featuring brick veneer, black windows and doors, and a double panel Masonite front door with frosted glass panels, giving the house a sleek and modern look. The three-car garage has an EVC, allowing you to charge your electric vehicles conveniently. There are exterior security cameras and flood lights for added safety and peace of mind. The location of the house is ideal for easy access to both major airports, the beltway, routes 66 and 267, and world-class shopping, and entertainment venues in the area. You will never run out of things to do or places to go. This home is in the desirable Broyhill community and is also part of the award-winning Fairfax County Langley school pyramid. Pool and pool house can be added as an upgrade. $3,555,0007006 Hector Road Mclean, VA 22101
Courtesy: TTR Sothebys International Realty, (703) 714-9030
View additional infoEXTENSIVE KITCHENET/WET BAR, HIGH-END MIELE APPLIANCES, GYM & SAUNA, HIGH SPEED WIRLESS, ALL ROOMS CUSTOM WALK-IN CLOSETS & FULL BATH, PET WASHING STATION, SECURITY CAMERA SYSTEM, ELEVATOR, SMART READY HOME, LANGLEY High School. This new custom home is move-in ready and located in one of the highly desirable McLean neighborhoods. It has a modern, open-concept floor plan and offers all the amenities a family would expect in their dream home. The home has a total finished floor area of 8,390 square feet, including a first-floor bedroom, an office, an elevator servicing all three floors, an exercise room with a full bath, and a sauna. There are custom closets throughout the home. The home's exterior is visually appealing and combines brick, stone, and stucco. Six bedrooms, seven full bathrooms, and two half bathrooms provide ample room for comfortable living. The interior is designed with walls of windows, which maximize natural light. The great room is the home's centerpiece, connecting to the kitchen and a covered patio. The chef's kitchen has high-end Miele appliances and a pantry, while a breakfast room overlooks the backyard. The main level also includes an office with views of the front yard, a bedroom suite, a mudroom with a pet washing station, a powder room, and access to the two-car attached garage with two EV charging outlets. On the second floor, four bedrooms have ensuite bathrooms and walk-in custom closets. The owner's suite features a fireplace, a substantial walk-in closet, a freestanding tub, a glass-enclosed walk-in shower, and a private balcony. The laundry is conveniently located on this floor. The lower level of the house offers a sixth bedroom with an ensuite bathroom, a freestanding tub, a glass-enclosed walk-in shower and walk-in closet, a sitting room with a wet bar that leads to an exercise room with a sauna and full bathroom, and an expansive recreation room with an adjoining powder room. Laundry facilities and storage space are also available on this finished lower level. The home has two high-power charging outlets for electric vehicles, prewiring for a generator, and an elevator for added convenience. It is also prewired for intelligent features, such as audio, lighting, and security cameras, as well as prewiring for high-speed wireless access points. The property is solar-ready, with conduit installed from the electric panel to the roof, allowing for easy installation of future solar panels. The generous backyard offers plenty of space for a pool and more. Please note that the pool, hardscape, and fire pit are not included in the price. While the information provided is believed to be accurate, the renderings and photos are intended for illustrative purposes and may not accurately represent the final home or its finishes. It is recommended to verify the accuracy of square footage, lot size, and other details. $3,999,0007007 Churchill Road Mclean, VA 22101
Courtesy: TTR Sotheby's International Realty, chevychase@ttrsir.com
View additional infoThis architecturalÂmasterpieceÂwill take your breath away as soon as you arrive at the address and gaze upon its incredibleÂand warmÂmodern construction, stucco exterior, and slanted roofs. Situated on a sprawling flat lotÂin McLean, this impressive property is the masterpiece collaboration between aÂtalentedÂarchitect, Charles Owen - aÂprominentÂlandscapeÂarchitect, and proudly built by Corebuild+. The delights continue as you step inside onto the light natural oak hardwood floors and be captivated by theÂintuitive design,Âwalls of glass,Âstate-of-the-art details and luxurious finishes that this home offers.â¨â¨Featuring three floors,ÂsevenÂbedrooms,ÂsevenÂbathrooms, one half bath, and a 2-car garage conveniently situated on the main floor,ÂwithÂa total living space of 7,982sqft.ÂÂA living room with aÂ2-sidedÂfireplace,Â2 offices,Âa theater room, a gym, wine storage room, elevatorÂready,Âpool +Âpool changing-room. are amenities that are sure to impress. The mainÂowner'sÂsuite is truly a dream come true,Ânestled on the east-wing of the property,Âfeaturing his/her walk-in closets, an elegant fireplace, soaring ceilings, and a private terrace, where you can enjoy the magnificent views. Plus, the spa-like main bathroomÂis nothing short ofÂa five-star resortÂexperience, with its high-end fixtures, skylight, and luxurious details.ÂThis owner's suit comes with its own secluded extended seating area, and an outdoor yoga studio. ThisÂhomeÂfeatures two kitchens;ÂaÂ2-storyÂfamily kitchen complete with commercialÂgrade appliances offering a large island with ample storage space, andÂaÂcateringÂkitchen withÂa pantry - a true entertainer's dream!ÂThe main level offers a spacious and private ensuite guest room.ÂThe lower level includes a recreation room equipped withÂa bar/kitchenette, as well as a concrete bunkerÂdesignedÂas a safe room. â¨The rest of the bedrooms are equally spacious and comfortable, and all feature ensuite bathrooms, to maximize privacy and convenience.â¨â¨The cherry on top isÂthe professionally designed outdoorâs space, featuring an outdoor kitchen, a backyard with professional landscaping and a sparkling in-ground pool. This spot will be perfect for outdoor entertaining, or to enjoy by yourself as a secluded, Zen-like paradise.â¨â¨Other features of this fantastic modern property include multiple terraces, a CIRCA designer lighting package, and a built-in audio system.â¨â¨Ideally located in a friendly neighborhood, you'll be just a short drive away from downtown DC and aÂ5-minute drive to Tysons Corner shops, restaurants, hotels, and professional offices.ÂThere's truly nothing missing in thisÂmasterfully designed gem;Âthis home isÂthoughtfullyÂdesigned to inspire and elevate human soul! OPEN SUNDAY 2-4pm. $3,000,0001002 Salt Meadow Lane Mclean, VA 22101Open House: Sunday, 4/21 1:00-4:00PM
Courtesy: Innovation Properties, LLC, (703) 782-4422
View additional infoOFF SITE model home at 1803 WESTMORELAND ST MCLEAN VA 22101. House currently doing drywall. Introducing 1002 Salt Meadow, a magnificent and luxurious 7-bedroom home located in the prestigious Heather Hill neighborhood. This French Country style masterpiece by Anchor Homes offers a total living space of nearly 7,000 sqft, spread across three levels, providing ample room for relaxation and entertainment. The open kitchen is a chef's dream, equipped with top-grade appliances, quartz countertops, and stylish Shaker style cabinets, with the option to upgrade to a Spice Kitchen. The property features a 2-car garage with an EV car plug, perfect for eco-conscious homeowners. The luxury master suite offers a spacious closet, a freestanding tub, separate vanities, and even the option for an additional wet bar. The fully finished walkup basement boasts high-end amenities, including a media room, wet bar, and a vast recreation area with Luxury Vinyl Flooring. Each bedroom comes with its own walk-in closet, providing ample storage space. Enjoy outdoor living with the optional deck or upgrade for added accessibility with an elevator. Situated on a 0.24-acre lot, this home is conveniently located near excellent schools, including Churchill Elementary, Cooper Middle, and Langley High, making it an ideal choice for families. Don't miss this opportunity to own this exceptional property, thoughtfully designed to fulfill all your desires for a luxurious and modern living experience. Limited time offer! Pre-Sale period special price. Act now! $4,750,00010111 Iron Gate Road Potomac, MD 20854
Courtesy: O'Conor, Mooney & Fitzgerald, (410) 321-8800
View additional infoFrank Lloyd Wright Meets Stars Wars in Highly Coveted Potomac Neighborhood Magnificent property! Prime Location! Amazing Renovations! Originally Custom built by Mark Lerner with the highest quality commercial grade materials! ⢠Short stroll to Potomac Village ⢠Classical-contemporary, embassy style residence. ⢠Easy commute to DC & Northern VA ⢠Multi-million dollar renovation & expansion completed by the homeâs original architect, JERRY HARPOLE, including extraordinary primary bed- room suite on main level & unparalleled lower level ⢠Resort like estate situated on 2 + lush acres ⢠Sun Drenched Cheery Home built and renovated with the highest quality Commercial materials ⢠Sophisticated infinity pool, picturesque patios & Terraces overlooking private yard ⢠Art Deco inspired commercial home movie theatre ⢠Elegant, flowing indoor outdoor living space ⢠Commercial bowling alley and AMF Score System ⢠Floor to Ceiling windows in each room unite scenic vistas with interior creating a soft, warm atmosphere within the grand spacious floorplan ⢠Fitness room / Gym ⢠Spectacular commercial grade kitchen with top of line Gaggenau appliances ⢠Game room ⢠7 Bedrooms, 5 on the main level, all ensuite, including the Primary bedroom addition ⢠Separate living area on an upper level for in law suite or guests, also perfect for Au Pair, includes a large family room, bedrooms, 2 full baths. Additional guest room with large bedroom plus full bath on lower level ⢠8 Full bathrooms, 4 half bathrooms ⢠Commercial/industrial size walk in freezer and cooler ⢠6 Garage Spaces ⢠All the amenities to enjoy relaxing or entertaining! $3,375,0001100 Balls Hill Road Mclean, VA 22101Open House: Sunday, 4/21 1:00-4:00PM
Courtesy: Innovation Properties, LLC
View additional infoSpring Madness Sale! $35K Closing Credit Through 04/30/2024! ððð ðððð ð¦ð¨ððð¥ ð¡ð¨ð¦ð ð¨ð©ðð§ ð¡ð¨ð®ð¬ðð¬ ðð ðððð ððð¬ðð¦ð¨ð«ðð¥ðð§ð ðð, ðððððð§, ðð ððððð. Introducing 1100 Balls Hill a magnificent and luxurious 7-bedroom home located in the prestigious North McLean. Nestled in the West Langley neighborhood, this home offers a harmonious blend of nature and recreation, cultural vibrancy, proximity to quality healthcare, convenient public transportation, and a diverse array of shopping and dining options, making it an ideal choice for a well-rounded and vibrant lifestyle. This contemporary masterpiece by Anchor Homes offers a total living space of over 8,100 sqft, spread across three levels, providing ample room for relaxation and entertainment. The open kitchen is a chef's dream, equipped with top-grade appliances, quartz countertops, and stylish Shaker style maple cabinets, with the option to upgrade to a Spice Kitchen. The property features a 3-car garage with an EV car plug, perfect for eco-conscious homeowners. The luxury master suite offers a spacious closet, a freestanding tub, separate vanities, and even the option for an additional wet bar. The fully finished walkout basement boasts high-end amenities, including a media room, wet bar, and a vast recreation area with Luxury Vinyl Flooring. Each bedroom comes with its own walk-in closet, providing ample storage space. Beautifully designed home with available option to upgrade for added accessibility with an elevator. Situated on a 0.34-acre lot, this home is conveniently located near excellent schools, including Churchill Elementary, Cooper Middle, and Langley High, making it an ideal choice for families. Don't miss this opportunity to own this exceptional property, thoughtfully designed to fulfill all your desires for a luxurious and modern living experience. Pre-Sale special price. Act now! *Offer valid only on to-be-built properties owned by Anchor Homes. Contract must be fully ratified and full deposit received by 04/30/2024. $4,950,0001110 Balls Hill Road LOT 1 Mclean, VA 22101
Courtesy: RE/MAX Gateway, LLC, (703) 652-5777
View additional infoWonderful Opportunity to Create Your Vision of Home with Award Winning Joy Custom Design Build on this Gorgeous 1.1 Acre Private Wooded Lot on Balls Hill Road with Over 6800 Square Feet and a Blend of Formal and Casual Living Space. Plenty of Time to Develop Your Concept and Your Finish Desires With The Builder. Rendering Shows One Possible Magnificent Home of Distinction Offering the Finest in Design, Detail and Craftsmanship. Anticipated Features Include 11 foot Main Level Ceilings, Main Level Primary Suite, Optional Elevator, 3 Car Garage and Custom Designed Outdoor Living Space. Prime Location Just Two Lights from 495, GW Parkway, Downtown D.C., Maryland and Both Airports. Churchill Road, Cooper and Langley High School Pyramid. $2,750,0007304 Old Dominion Drive Mclean, VA 22101
Courtesy: Washington Fine Properties, LLC, info@wfp.com
View additional infoThis exquisite luxury residence, in a quiet, sought-after McLean location, is truly a gem! Built in 2018 by Middleburg Associates, with superior materials and carefully selected custom finishes and fixtures, the 6500 square foot, south-facing home shows like new construction and is in pristine condition. Set on a .7 acre lot, its quiet, close-in McLean setting provides sunny views of trees and nearby estates of very high value. Local public schools rank the highest nationally - Churchill ES, Cooper MS and Langley HS. The lovely open floor plan provides elegance in every room, from the welcoming Foyer with sweeping staircase to the spacious Living and Dining Rooms. High ceilings are accented with beautiful trim work; large custom windows allow the home to sparkle with an abundance of natural light; and beautiful hardwood floors flow through the residence. The Chef's Kitchen offers rarely-found Gioia Venatino Italian marble countertops and backsplashes, a large center island, and Jenn-Air luxury-level appliances including a 48" Jenn-Air 6-8 burner range with grill. The large Family Room offers a gas fireplace and back staircase to the upper level. The Upper Level offers a luxurious Primary Suite, with luxury Bath offering Gioia Venatino Italian marble among other luxuries. Three large Bedrooms, two Full Baths and a separate Laundry Room complete the upper level. The Walkout Lower Level is luxuriously appointed with a wet bar, 5th Bedroom, full Bath, and large recreation area with easy egress. A Patio provides ample outdoor space, and a 3-car Garage at the end of a private circular drive gives easy access to the home for family and visitors. There is room for a pool in the back yard, as the property line goes well beyond the tree/bush line at the rear of the house. If you're looking for walkable property, please note that a pedestrian walkway will be installed soon by the county, leading from the house two doors down to Elizabeth Drive and beyond!. *****If you are looking to purchase or build a home to enjoy a wonderful lifestyle in McLean, this residence should be at the top of your list!!**** How may I help you?Get property information, schedule a showing or find an agent |
|||||||||||||||||||||||||||||||||||||||||||||||||||||||||||
Copyright © Metropolitan Regional Information Systems, Inc.
