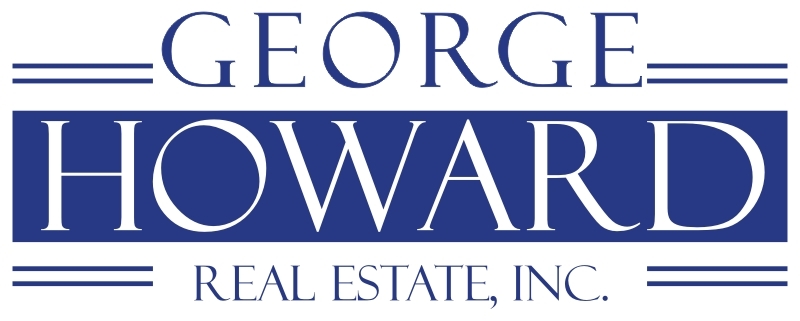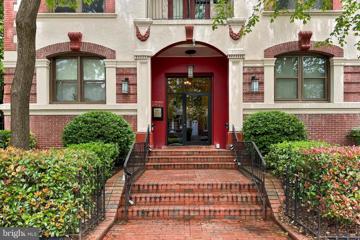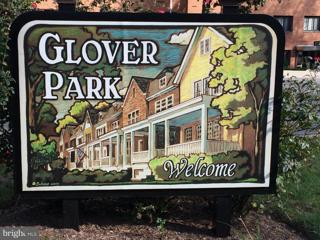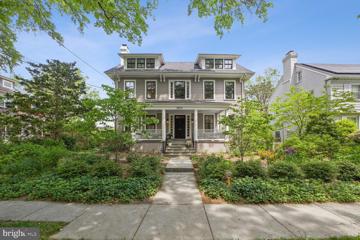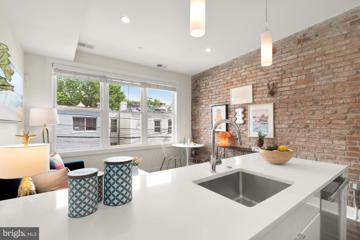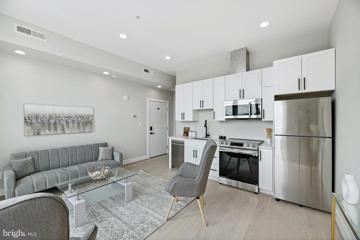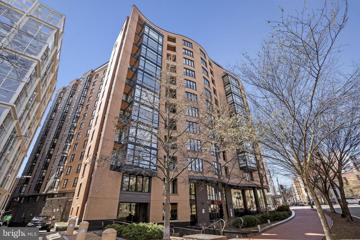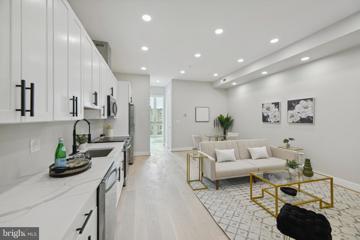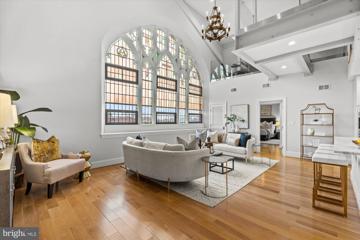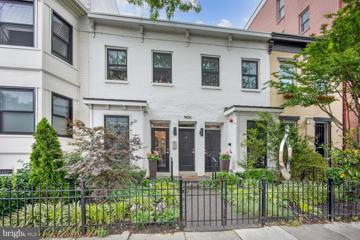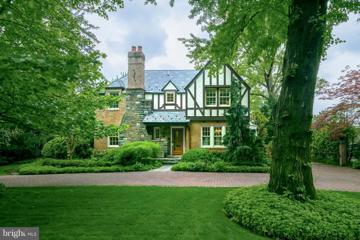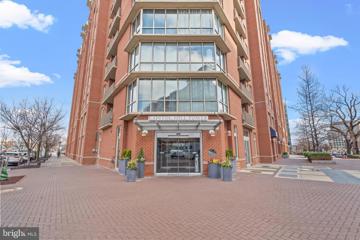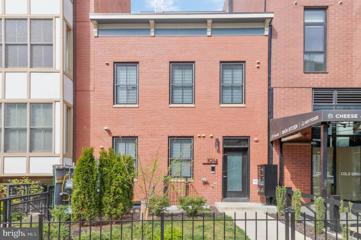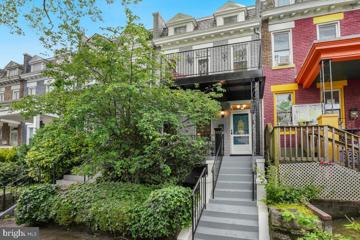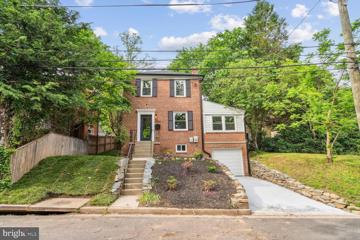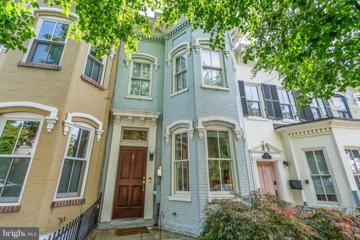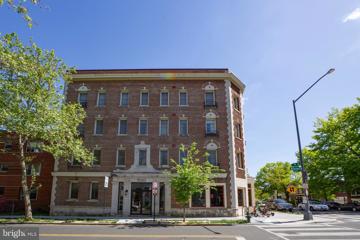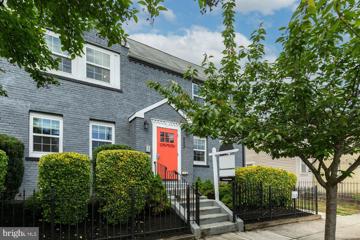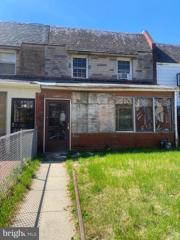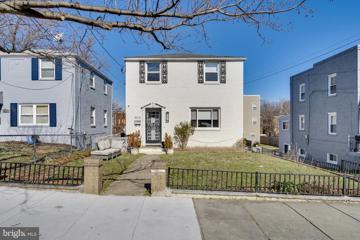 |  |
|
Washington DC Real Estate & Homes for Sale2,312 Properties Found
126–150 of 2,312 properties displayed
Courtesy: Compass, (202) 448-9002
View additional infoWelcome to this modern 1-bedroom, 1-bath, lower-level unit in a Townhome in the SW Waterfront community. Enter the unit from a tranquil courtyard into an enclosed patio offering extended space for dining al fresco and entertaining friends. This stylish unit boasts 580 square feet of living space and is filled with natural light that streams in from the unit's floor-to-ceiling sliding glass doors. Once indoors, you are greeted by an open-concept kitchen and bar for casual dining, and a spacious living area boasting the warmth and comfort of wood floors throughout. A full-size bedroom an updated bath, plus a wall of closets top off this special offering. Located in the Carrollsburg community, you will enjoy a 24/7 concierge and community swimming pool. Located just 1 block from the SW Waterfront Metro and the Potomac Channel, you can enjoy the many dining and entertainment venues located at the District Wharf. With easy access to major highways and a short 15-minute drive to National Airport, this location is a commuter dream! $1,197,0001510 Spring Place NW Washington, DC 20010
Courtesy: Bennett Realty Solutions, (301) 646-4047
View additional infoBeautifully renovated row house transformed into two distinct self-contained living spaces in the heart of Columbia Heights. Embrace the opportunity to experience the best of both worlds - live in one unit and lease out the other, allowing for a harmonious balance of luxurious living and lucrative income potential. The main unit features 3 bedrooms, and 2.5 bathrooms with hardwood floors, white kitchen cabinets, quartz countertops with a waterfall island, stainless-steel kitchen appliances, and the convenience of off-street parking. Step outside onto the new covered porch and breathe in the fresh air as you admire the surroundings of this vibrant neighborhood. The lower unit, with its own back and front entrance, offers a cozy retreat with a charming bedroom and a spacious bathroom. Hardwood floors, white kitchen cabinets, quartz countertops, and stainless-steel kitchen appliances. Nestled in the highly sought-after Columbia Heights neighborhood, just a stone's throw away from the bustling 16th Street, Meridian Hill Park, Farmers Market, historic buildings, and a diverse cultural scene. Embrace the options and convenience this home offers and seize the opportunity to make it your own.
Courtesy: Long & Foster Real Estate, Inc.
View additional infoPRIVATE YARD and entertaining spaces - PARKING - Welcome to the Datis-1 Condominium, a brand-new boutique building located only half a block from the metro, in the sought-after Capitol Hill East neighborhood. These gorgeous, one-of-a-kind 2 & 3 bedroom, 2 - 3.5 bath condos offer an unparalleled design, unlimited natural light, and large open living spaces that provide great flow for everyday living and entertaining. Kitchens feature chef-grade appliances, 42â cabinets, designer fixtures, quartz waterfall countertops, and beautiful backsplashes and are open to the living room. Spa-inspired bathrooms feature black fixtures and glass shower doors. Unit A has its own private entrance and is 2 levels and boasts 3 bedrooms, 2.5 bathrooms (hidden powder room), a built-in dog house or storage, and private outdoor spaces including a PRIVATE YARD/entertaining area! The bedrooms are on one level, and the living space on a separate level, making this unit feel and live like a traditional home! There's also a convenient in-unit washer/dryer on the bedroom level! Thereâs so much to do just outside your doorstep! The Metro is just around the corner, and parking is available for purchase. Style, Location and Lifestyle - you CAN have it all! Welcome Home!
Courtesy: EXP Realty, LLC, 8333357433
View additional infoWelcome to Newton Condominiums, a classic art deco building located in the heart of Columbia Heights. Bathed in natural light, this building offers picturesque views of trees and gardens from every window, creating a tranquil ambiance for residents. Unit 206 offers a renovated 2-bedroom, 1-bathroom corner condo flooded with natural light. The home features modern amenities and is situated on a serene, tree-lined one-way street. The open floor plan includes high ceilings, fresh professional paint and refinished hardwood floors. The neutral paint palette throughout the condo enhances the modern aesthetic, while the abundance of natural light creates a warm and inviting atmosphere. The kitchen is equipped with granite countertops, ample cabinets, young stainless-steel appliances, and a breakfast bar for dining flexibility. The spacious living and dining area seamlessly transitions into the well-appointed kitchen, creating an ideal space for both relaxation and entertainment. The renovated bathroom shows well with lots of storage space, and the condo provides generous closet space and an in-unit washer and dryer for added convenience. This exclusive building provides residents with a prime location, placing them at the center of this vibrant sought-after neighborhood. Located near Piney Branch Park, this pet-friendly building offers modern comfort and convenience. Both a walkers and bikers paradise with scores of 97 and 91 respectively, residents are just blocks away from the Columbia Heights Metro, Mount Pleasant, renowned restaurants, shops, and a dog park. Additionally, it's a stone's throw from Adams Morgan and the beauty of Rock Creek Park. The prime location and modern conveniences make daily living easy and enjoyable for those looking to explore the endless possibilities of city living. With its move-in ready condition and thoughtful design elements, this corner unit at Newton Condominiums offers a perfect blend of comfort and style for discerning buyers seeking a convenient urban lifestyle.
Courtesy: RE/MAX Premiere Selections, (301) 299-1000
View additional infoNewly updated with stainless gas stove, dishwasher, garbage disposal and stainless under-mount sink! Tall upper cabinets! Very spacious 576sf, junior one bedroom, light filled and quiet, located in a great building on the top floor! Excellent closet space. Utilities, and underlying mortgage included in monthly coop fee. Pet friendly building (2 pets allowed under 80 pounds each) with on site manager M-F. Exercise room, laundry room and roof top deck, additional outdoor space and extra unit storage space. Close to Glover Park, and between GU and, AU. Walk to parks, restaurants, shopping, nightlife and more! Building has indoor and outdoor parking. Easy to rent should you require it. $2,495,0003813 Jocelyn Street NW Washington, DC 20015
Courtesy: Compass, (301) 304-8444
View additional infoIntroducing a remarkable opportunity to own a distinguished single-family home located in Chevy Chase DC. This detached residence offers an expansive 4500 square feet of living space, presenting 6 bedrooms and 4.5 bathrooms. Upon entering, you are immediately struck by the architectural elegance, featuring high ceilings and built-ins that enhance the home's grandeur. The southern exposure floods the interior with natural light, accentuating the hardwood floors throughout. The interior is further accentuated by chandeliers, pendant lighting and updated recessed LED lighting, creating a warm and inviting atmosphere. An elegant living room showcases a grand fireplace and full wall of floor-to-ceiling built-in bookcases. The heart of the home is the chef's kitchen complete with a large breakfast space to easily seat six, with a windowed view that looks out upon the private rear deck and patio below. Outfitted with high-end appliances, an oversized island, and an abundance of cabinetry and soapstone countertops, any cook will be turned into a chef in no time. Down the hall youâll pass an updated powder room and arrive at the Cathedral ceilinged family room bathed in natural light pouring in through floor-to-ceiling industrial windows and access to the private deck. Rounding out the main level is the formal dining room that can easily accommodate your table for 10-12 guests. The second level houses the primary ensuite bedroom with a custom walk-in closet, a dressing area and a renovated bathroom featuring an oversized luxury shower, double vanity with granite countertops, and deluxe Toto commode/bidet. Completing this level are two more bedrooms, a shared renovated full bath, and large walk-in linen closet with washer and dryer. The third level hosts two more large bedrooms each with space to create relaxing sitting or study areas, and the homeâs third fully renovated bathroom. The fully finished walkout lower level has an updated bedroom and fourth full bath. With three storage areas and hook-up for an additional laundry, this level can function as a private guest apartment, in-law suite, home business office, or just another family gathering place. Outside, the front yard is landscaped with many native pollinator plants. The fenced rear patio is accessed by stairs down from the rear deck, or walkout access from the lower levelâs in-law suite. Also offered is on-site parking off the alley with a Level 2 60-amp EV charger. With the perfect blend of original and updated amenities, don't miss the opportunity to make this architectural gem your own and experience the epitome of luxurious urban living in the nation's capital.
Courtesy: Compass, (202) 386-6330
View additional infoOpen Saturday, May 11th 12pm-2pm and Sunday, May 12th 1pm-3pm! Are you ready to call this efficient and beautifully renovated condo your new home? The modern, open kitchen has stainless steel appliances, gas cooking, and ample counter space. The stunning exposed brick brings the Victorian charm straight to your living room. The spa-like bathroom will make your morning routine a dream. Don't miss the custom closet in the bedroom and in-unit laundry. Pet-friendly, low fees with a recently renovated self-managed building, and prominently sited at the intersection of Adams Morgan and Dupont.
Courtesy: Samson Properties, (240) 630-8689
View additional infoModern 1 bedroom, 1 full bathroom apartment boasts high ceilings that create a spacious and airy atmosphere. The open concept living area flood the space with natural light and highlight the beautiful architectural details of the high ceilings. The kitchen is equipped with modern appliances and ample counter space, perfect for cooking and entertaining. The bedroom is spacious and comfortable. The bathroom is beautifully appointed with modern fixtures and finishes, creating a luxurious and relaxing environment. With its high ceilings and thoughtful design, this apartment is the perfect place to call home. This Building is located in a very quiet street with plenty of parking spaces. PARKING is available for purchase.
Courtesy: Compass, (301) 298-1001
View additional infoWelcome to 1010 Mass, where luxury meets convenience in the heart of Mt. Vernon Square. This stunning full-service condo building offers an unbeatable location just steps away from City Center's premier shopping and dining establishments, boasting a remarkable 99 Walkscore. Step into this move-in ready 1 bedroom plus den, 2 bath unit and be greeted by bright park views from the front of the building. Featuring wood floors, espresso kitchen cabinets, granite counters, and stainless steel appliances, this home exudes elegance and functionality. The spacious layout provides ample room for entertaining guests or enjoying a casual meal at the island. The primary bedroom suite boasts an organized walk-in closet, a spacious bathroom with a large vanity, and linen storage. The versatile den can be transformed into a second bedroom, an office, or any other space to suit your needs. Step outside onto your private covered balcony and relish in views of the park or enjoy the fabulous roof deck with stunning views - perfect for hosting barbeques or simply unwinding. For ultimate relaxation, take a dip in the pool. This ideal city home is complete with central air, in-unit laundry, and a reserved garage parking space for added convenience. Plus, enjoy the luxury of a 24-hour staffed front desk and the pet-friendly atmosphere. Your pup will love the treats at the front desk! With Metro Center and Mt. Vernon Square Metro stops just a short walk away, as well as the plethora of dining and shopping options at CityCenter or Chinatown around the corner, convenience is truly at your fingertips. Don't miss your chance to experience city living at its best!
Courtesy: Samson Properties, (240) 630-8689
View additional infoModern 2 bedroom, 2 full bathroom apartment boasts high ceilings that create a spacious and airy atmosphere. The open concept living area flood the space with natural light and highlight the beautiful architectural details of the high ceilings. The kitchen is equipped with modern appliances and ample counter space, perfect for cooking and entertaining. The two bedrooms are spacious and comfortable, each with their own full bathroom. The bathrooms are beautifully appointed with modern fixtures and finishes, creating a luxurious and relaxing environment. With its high ceilings and thoughtful design, this apartment is the perfect place to call home. This Building is located in a very quiet street with plenty of parking spaces. PARKING is available for purchase. $1,499,500819 D Street NE Unit 34 Washington, DC 20002
Courtesy: TTR Sotheby's International Realty, chevychase@ttrsir.com
View additional infoOPEN Saturday, May 11th from 1 - 3 PM! Experience unparalleled luxury and extraordinary architectural details in this exquisite penthouse condominium nestled within a meticulously restored former church on Capitol Hill. Boasting over 2,000 finished square feet of opulent living space, this one-of-a-kind residence seamlessly combines modern amenities with timeless character and represents a special opportunity for its next steward. This two bedroom, two full and one half bath home also features a separate office and a serene den with panoramic 360 degree views from the churchâs bell tower. Enter into the spacious foyer, with a coat closet and access to the half bath. The large dining room is dinner party ready and flows effortlessly to the vaulted living room. Anchored by the former churchâs original stained glass window from the main sanctuary, the awe-inspiring living space soars nearly twenty-five feet in volume and offers a captivating blend of old-world charm with contemporary elegance. The chefâs caliber kitchen is outfitted with professional grade stainless steel appliances, custom cabinetry and premium finishes. The all-white kitchen is the perfect blend of clean lines and excellent functionality, with marble counters and backsplash coupled with a generous amount of both storage and prep space, creating a space perfect for everyday dining and entertaining guests in style. The primary bedroom suite features original stained glass windows as well as a large walk-in closet and a marble, spa-like primary bath with dual vanities and a large all-glass shower. The upper level of the condominium features the homeâs second bedroom with large closet, a separate laundry and utility room with storage, a beautifully appointed full bathroom with tub and a dramatic catwalk overlooking the living room below and leading to a unique home office space with large closet. Entertain friends with views for miles from the den atop the original church steeple, the ideal spot to relax and unwind at the end of the day watching the sun set across the nationâs capital. This special space conveys with a separately deeded, tandem parking space as well as a separate storage space. The Sanctuary is a pet friendly, elevator building with bike storage for residents and easy access to all that Capitol Hill and the H Street Corridor have to offer. Itâs the perfect combination of sophistication, convenience and timeless charm. Welcome home!
Courtesy: TTR Sotheby's International Realty, chevychase@ttrsir.com
View additional infoNEW LISTING!! BRING YOUR MOTHER ON SUNDAY, 5/12 FROM 1-3!! Tucked away well behind the original brick facade, this charming one bedroom duplex condo is located in the heart of Logan Circle, steps from world class dining, shopping and more. The open plan main level living space is washed with natural light and exudes a comfortable lifestyle. The living space flows in to an updated and efficient open kitchen with excellent storage and stainless appliances. A convenient half bath for guests and closet round off this level. Upstairs find a spacious bedroom with an en-suite full bath and stacked washer and dryer upstairs, as well as built in shelving, plenty of closet space, and an extremely private balcony, the perfect spot for relaxing after a long day. This pet friendly home with a low monthly fee is in an ideal location, close to all downtown amenities, multiple transportation options, night life and more. Welcome home! $3,549,5005366 27TH Street NW Washington, DC 20015
Courtesy: Compass, (202) 386-6330
View additional infoWelcome to your Chevy Chase truly unique dream home directly across from Rock Creek Park. This stunning property offers the epitome of luxury living with its main residence, large, charming guest house, sparkling swimming pool, and stunning landscaping. As you step into the main residence, you'll be greeted by a seamless blend of timeless elegance and modern convenience. Grand living and dining rooms create sophisticated space for your formal entertaining. Sunny, large family room was designed for relaxing and cozy afternoons. Gorgeous, fully renovated kitchen with large table space for casual dining. Custom cabinetry, Blue Pearl granite countertops, hand painted tiles for backsplash were imported from France. HIgh-end stainless appliances include a 6 burner stove. Truly a kitchen made for those who love to cook. Second floor is composed of 4 bedrooms, 2 baths and a laundry room. Baths have radiant heated floors and beautiful marble tiles. Lower level has a 2nd family room, radiant floors, walk-in wine cellar, huge storage area, half bath and massive laundry room. Main house has 3 zoned HVAC. Step outside into the meticulously landscaped yard, where lush greenery and vibrant blooms create a serene oasis for relaxation and outdoor enjoyment. Take a refreshing dip in the inviting swimming pool, relax in the spa or soak up the sun on the expansive terrace area. Plenty of space to create the ultimate outdoor dining experience as well. For guests or extended family, the charming 1800 square foot guest house provides a private retreat complete with all the comforts of home including living room, dining area, large kitchen, 3 bedrooms and 2 full baths. With a rich history spanning 100 years and only 4 owners, this property has been lovingly maintained and thoughtfully updated, preserving its original charm while offering modern amenities for today's discerning homeowner. Truly a unique and special home in one of DC's most sought after neighborhoods.
Courtesy: Keller Williams Capital Properties
View additional infoWelcome to this charming 3-bed, home nestled on historic Emerald Street NE! This two-story (plus basement), two-bay brick Queen Anne-style rowhouse emanates character with its historical Formstone cladding and beautiful climbing rose adding to its allure. The freshly painted main floor exudes warmth with gleaming hardwood floors, new light fixtures and seamless flow from room to room. There are two decorative fireplaces on the main floor - one in the living room and one in the dining room. The spacious kitchen at the back of the house features a large pantry and connects to the backyard with alley access. The private backyard has a stone patio and is the perfect spot to take in your morning coffee. Upstairs, discover three nicely-sized bedrooms and a full bathroom with a shower/tub. The lower-level basement has direct access to the backyard and features full-sized laundry and plenty of space for utilities and your storage needs. A unique standing seam metal roof was installed in 2005 and has a typical life-span of 50 years. The home is move-in ready and has tons of potential for cosmetic improvements. While situated on a quiet block, 1342 Emerald is in the heart of intersection of Capitol Hill and H St grocery stores, shops and dining options. Kingsman Dog Park is around the corner - perfect place for off leash dog frolicking. Neighborhood favorite Lincoln Park is a few blocks away. You are sure to be captivated by this home's historic charm and location! Schedule your private showing today!
Courtesy: TTR Sotheby's International Realty, (703) 714-9030
View additional infoWelcome to luxury living in Navy Yard at Capitol Hill Tower! This easy lifestyle comes with a 24-hour Concierge, Resident Lounge, Club Room, Landscaped Courtyard with grills and dining areas, Indoor Pool and Hot Tub, and a well-equipped Fitness Center. For added convenience, youâll also find a complimentary Starbucks coffee bar and a Sweetgreen Outpost on site! This high-floor unit has a very functional layout with beautiful afternoon light. Updates to the home include fresh paint, brand new carpet in the bedroom, new light fixtures throughout, and a new hot water heater. The open kitchen features ample storage, stainless steel appliances, gas cooking, and granite countertops. With in-unit laundry, garage parking, and high floor for great light...# 807 checks all the boxes! Two blocks to the Navy Yard-Ballpark Metro, three blocks to Nationals Park, and four to the waterfront with countless restaurants, cafes, and bars in between, this location is prime! WHAT DOES IT MEAN TO BUY A COOP? First, a perk of purchasing a Cooperative home is that your monthly fee includes your taxes, so there is no additional monthly real estate tax to pay. AND, at Capitol Hill Tower #807, you can finance approximately $107,000 of the Purchase Price through the Underlying Mortgage, locked in at a 2.89% interest rate! How does it work? The UM conveys with the sale and the monthly payment is included in the monthly coop fee. Subtract the UM from the Sales Price and you only need to bring/finance an additional $292,000 for this purchase! **Monthly coop fee breakdown: Underlying Mortgage $472; Property Taxes $204; Operations/Amenities $424. One Reserved parking space is an additional $93.49/mo to the parking garage. There are NO RENTAL RESTRICTIONS besides a minimum of 6 months lease.
Courtesy: Pearson Smith Realty, LLC, listinginquires@pearsonsmithrealty.com
View additional infoWelcome to The Bellview Flats, where urban living meets modern luxury in the heart of Washington DC! Step into this newly constructed boutique condo, offering the epitome of convenience and style. Located just steps away from the popular U Street corridor, this 1-bedroom, 1-bathroom unit is the epitome of urban living. As you enter this secured building to your unit, you're greeted by sleek quartz countertops, stainless steel appliances, and a convenient breakfast bar - perfect for morning coffee or casual dining. The unit features a washer and dryer for added convenience, ensuring laundry day is a breeze. Enjoy the natural light flooding through the large living room window, illuminating the area. Step outside to your own private patio space, ideal for relaxing evenings. Convenience is key, with the Shaw-Howard Univ metro station just minutes away, granting easy access to transportation options. Explore the diverse culinary scene, trendy shops, and bustling nightlife of the surrounding area. With Whole Foods, Trader Joeâs, and Logan Circle's 14th St corridor within reach, everything you need is right at your doorstep. Don't miss out on the opportunity to experience urban living at its finest. Schedule your viewing today and make The Bellview Flats your new home sweet home!
Courtesy: Cranford & Associates, (202) 471-4100
View additional infoInspired renovation in this 1915 porchfront in Park View. Urban and tasteful, really pretty design. Cook's kitchen with new large white quartz breakfast bar, new white subway tile - fresh and open - and so much counter space! Dining room with French doors opening to lovely south-facing terrace - great for dining, sunning, reading, and enjoying your flowers and herbs! Welcoming spacious living room - high ceilings, fresh and bright! Three bedrooms and two baths up. Owners suite with ensuite bath and private balcony. Wonderful lower level with the most comfy and inviting family room - and another full bath. GARAGE! Thoughtful design and great livability. Open Sunday 1-3 $1,299,9004509 Clark Place NW Washington, DC 20007
Courtesy: Homes By Owner
View additional infoIncredible opportunity to own a completely renovated single family home just moments away from Georgetown. Fully updated in 2024 with a modern floor plan, this 4bed/3 bath residence has been gutted and finished to meticulous detail. The main floor features a fantastic open layout with a gourmet kitchen that seamlessly flows into dining and living areas. Additionally, there's a bedroom with a full bath and walk in closet. The second level is home to a primary suite, an additional bedroom, and an office. The lower level is well-equipped with a recreation room for entertainment, and an extra bedroom and bathroom. Plus, you'll have direct access to a one-car garage. Just two blocks to Hardy Recreation Center and tennis courts, this home is walking distance to restaurants and amenities on MacArthur Boulevard, The C & O Canal, hiking and biking trails along the Potomac River, as well as offering easy access to Georgetown and major commuter route. open house Sat 2-4pm and Sun 2-4pm $1,349,900127 D Street SE Washington, DC 20003
Courtesy: Coldwell Banker Realty - Washington, (202) 547-3525
View additional infoWelcome to 127 D Street nestled up on a quiet residential street around the corner from the US Capitol while seamlessly within the Capitol Hill Historic District. This 3 bed 2.5 bath charmer has been meticulously updated with thought out tasteful touches throughout. The expansive open floor plan living/dining/family room concept allows for a variety of ways to create your ideal living or entertainment spaces. The chef's style kitchen features farm charm solid wood cabinets and open shelf uppers to compliment the top notch appliance package including an inspirational duel oven range and cook top. Upstairs you can retreat to three tranquil bedrooms and two highly functional baths. Out back don't miss the ENORMOUS back yard with detached garage parking and storage loft. Plenty of options here for home office style living just steps from the Capitol Complex, associated House side restaurants and bars and the Capitol South Metro stop.
Courtesy: McWilliams/Ballard Inc., info@mcwilliamsballard.com
View additional infoASK ME about the 2-1 BUYDOWN Program which is seller funded. This would offer a 1st year payment of only under $3k for purchaser. The total cash required would be $32,224. Don't be shy! Make this your home today! Welcome home to this 1927 Art Deco building, renovated in 2011. This charming residence is luminous and west facing. It also provides a functional floorpan built for comfort and coziness . There is recessed lighting throughout as well as brand new luxury engineered flooring just installed. Enjoy the gourmet kitchen while hosting your closest friends and family. Each floor conveniently has a trash/recycling room and there is also an optional bike rental storage for residents. A convenient and efficient main entry Butterfly system was recently installed for ease with buzzing guests/deliveries in. The grand foyer has been meticulously maintained giving that chic old world feel, where you will also discover the tucked away mail and package area. This boutique building also provides a lovely rooftop and 360 views of the city, perfect for lounging and hosting gatherings. The Coupe Caffe Coffeehouse Bar, a well known neighborhood staple resides in the same building. We can't forget about 11th and Bark Park for our fur baby friends either. Minutes away from all the action in Columbia Heights as well as Metro.
Courtesy: Compass, (202) 545-6900
View additional infoImmaculate sunlit top-floor 2BD condo with PARKING and deck! Boutique pet-friendly 4-unit building just a short walk to metro. Beautiful hardwood floors, white cabinet/black granite counter kitchen, deep closets, and high vaulted ceiling in the main living area. Hallway laundry closet with stacked washer/dryer. Low condo fee of $250/month. 97 Bike Score, great walkable neighborhood close to the Fields at RFK, bike trail, community pool, H Street hot spots, Kingman/Heritage Islands, and Capitol Hill. Hands down the BEST value 2BD with parking in Kingman Park - don't miss it!
Courtesy: Redfin Corp
View additional infoThis one bedroom one bathroom condo, which was renovated in 2014 as part of the building condo conversion is bright and quiet, facing the building courtyard. The proximity to Metro and neighborhoods, such as Adams Morgan, Dupont, 14th Street, is undeniably a highlight, along with in-unit washer/dryer, 9ft coffered ceilings, wood floors, and practical storage.
Courtesy: Samson Properties, (301) 850-0255
View additional infoInvestor opportunity! Convenient and close to major commuting routes. Presenting this interior row home with three levels, three bedrooms, one bath, enclosed porch with hardwood floors on main, stairs, and upper levels. Needs updating and rehabilitation and being sold strictly AS-IS. Minutes away Downtown DC, Capitol Hill, and easy access to both International Airports.
Courtesy: Keller Williams Capital Properties
View additional infoSituated in the lively Deanwood neighborhood, this 4-bed, 2-bath home exudes warmth and sophistication. Step into the fully renovated kitchen, equipped with sleek stainless steel appliances, a convenient center island, and pristine white cabinets, beckoning culinary creativity. Upstairs, discover three generously sized bedrooms adorned with ample closet space and bathed in sunlight. Completing the upper level is a beautifully appointed full bath. Effortless commuting is ensured with easy access to major highways and public transportation, facilitating travel to downtown DC or Maryland. Two metro stations are a mere 8-minute walk away, while proximity to I-295, Kenilworth Park and Aquatic Gardens, and multiple running/bike trails add to the appeal. Plus, a 10-minute drive lands you at The Yards or Capitol Hill. Don't let this opportunity slip away â schedule your showing today and make this gem yours.
Courtesy: Compass, (240) 219-2422
View additional infoCFO obtained. Immediate availability. Welcome to the exquisite two-story penthouse living within a distinguished development situated in the heart of the vibrant H Street Corridor! This exceptional residence presents three bedrooms, three bathrooms, and a private rooftop deck and balconies, offering unparalleled urban luxury. Upon entry, stunning kitchen boasting quartz countertops, custom full height backsplash, high-end stainless steel appliances, and bespoke illuminated cabinetry. A defining characteristic of this residence is the profusion of natural light streaming through floor-to-ceiling doors and large windows, providing sweeping vistas of Washington, D.C. The expansive living space lends itself perfectly to hosting guests or indulging in serene relaxation. With soaring ceilings enhancing the sense of grandeur, each bedroom offers 8 foot tall interior doors, ample closet space and modern bathrooms for added comfort and convenience. Discover the allure of this extraordinary residence with its exciting new pricing! Experience luxurious penthouse living mere steps from the vibrant Union Market, recently acclaimed by Washingtonian Magazine. Secure your place before the completion of Union Marketâs transformation in 2026. Nestled within the dynamic H Street Corridor, relish in the proximity to premier dining, shopping, and cultural offerings. Seize this exclusive opportunity!
126–150 of 2,312 properties displayed
How may I help you?Get property information, schedule a showing or find an agent |
|||||||||||||||||||||||||||||||||||||||||||||||||||||||||||
Copyright © Metropolitan Regional Information Systems, Inc.
